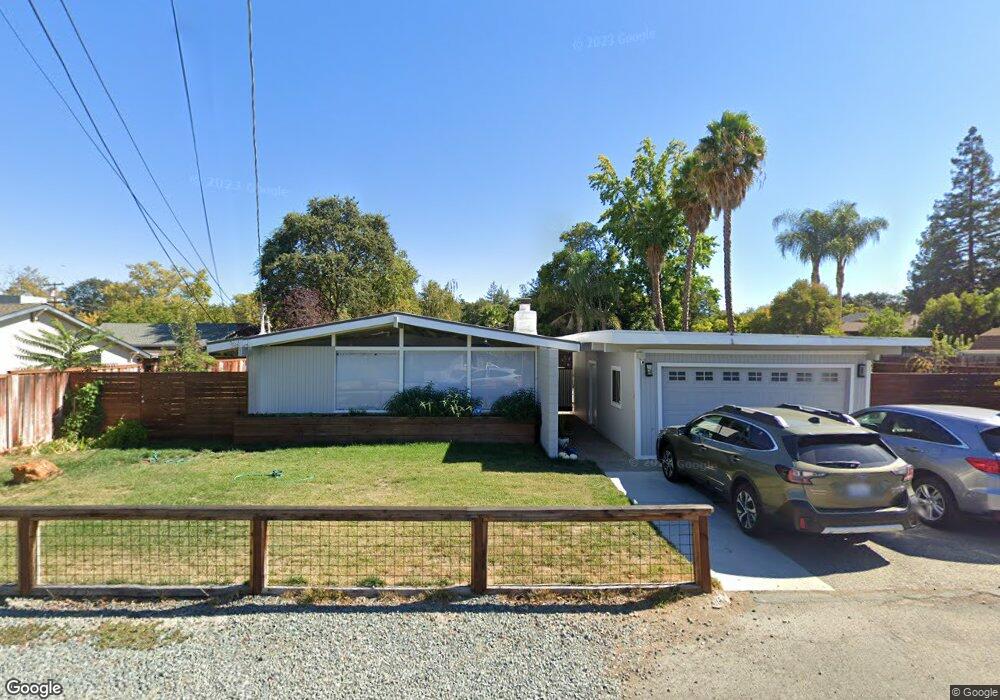1780 Whitman Rd Concord, CA 94518
Colony Park NeighborhoodEstimated Value: $912,000 - $1,000,853
3
Beds
2
Baths
1,534
Sq Ft
$621/Sq Ft
Est. Value
About This Home
This home is located at 1780 Whitman Rd, Concord, CA 94518 and is currently estimated at $952,463, approximately $620 per square foot. 1780 Whitman Rd is a home located in Contra Costa County with nearby schools including Ygnacio Valley Elementary School, Oak Grove Middle School, and Ygnacio Valley High School.
Ownership History
Date
Name
Owned For
Owner Type
Purchase Details
Closed on
Jul 10, 2019
Sold by
Cochran Sunnie and Rudy Mark S
Bought by
Slocum Gregory P and Green Chloe S
Current Estimated Value
Home Financials for this Owner
Home Financials are based on the most recent Mortgage that was taken out on this home.
Original Mortgage
$574,000
Outstanding Balance
$502,875
Interest Rate
3.82%
Mortgage Type
New Conventional
Estimated Equity
$449,588
Purchase Details
Closed on
Jul 13, 2007
Sold by
Cochran Kriesant Sunnie L
Bought by
Cochran Sunnie and Rudy Mark S
Home Financials for this Owner
Home Financials are based on the most recent Mortgage that was taken out on this home.
Original Mortgage
$460,000
Interest Rate
6.62%
Mortgage Type
Purchase Money Mortgage
Purchase Details
Closed on
Jul 9, 2007
Sold by
Cochran Marilyn Victoria
Bought by
Rudy Mark S
Home Financials for this Owner
Home Financials are based on the most recent Mortgage that was taken out on this home.
Original Mortgage
$460,000
Interest Rate
6.62%
Mortgage Type
Purchase Money Mortgage
Purchase Details
Closed on
Nov 6, 2001
Sold by
Fakoury Thomas F and Fakoury Lisa L
Bought by
Kriesant Allan M and Cochran Kriesant Sunnie L
Home Financials for this Owner
Home Financials are based on the most recent Mortgage that was taken out on this home.
Original Mortgage
$360,000
Interest Rate
6.62%
Mortgage Type
Stand Alone First
Create a Home Valuation Report for This Property
The Home Valuation Report is an in-depth analysis detailing your home's value as well as a comparison with similar homes in the area
Home Values in the Area
Average Home Value in this Area
Purchase History
| Date | Buyer | Sale Price | Title Company |
|---|---|---|---|
| Slocum Gregory P | $717,500 | Old Republic Title Company | |
| Cochran Sunnie | -- | North American Title Co | |
| Rudy Mark S | -- | North American Title Co | |
| Kriesant Allan M | $360,000 | First American Title Guarant |
Source: Public Records
Mortgage History
| Date | Status | Borrower | Loan Amount |
|---|---|---|---|
| Open | Slocum Gregory P | $574,000 | |
| Previous Owner | Cochran Sunnie | $460,000 | |
| Previous Owner | Kriesant Allan M | $360,000 |
Source: Public Records
Tax History Compared to Growth
Tax History
| Year | Tax Paid | Tax Assessment Tax Assessment Total Assessment is a certain percentage of the fair market value that is determined by local assessors to be the total taxable value of land and additions on the property. | Land | Improvement |
|---|---|---|---|---|
| 2025 | $9,354 | $784,686 | $535,884 | $248,802 |
| 2024 | $9,184 | $769,301 | $525,377 | $243,924 |
| 2023 | $9,184 | $754,218 | $515,076 | $239,142 |
| 2022 | $9,068 | $739,430 | $504,977 | $234,453 |
| 2021 | $8,850 | $724,932 | $495,076 | $229,856 |
| 2019 | $6,116 | $476,742 | $283,398 | $193,344 |
| 2018 | $5,881 | $467,395 | $277,842 | $189,553 |
| 2017 | $5,682 | $458,232 | $272,395 | $185,837 |
| 2016 | $5,521 | $449,248 | $267,054 | $182,194 |
| 2015 | $5,453 | $442,501 | $263,043 | $179,458 |
| 2014 | $5,354 | $433,834 | $257,891 | $175,943 |
Source: Public Records
Map
Nearby Homes
- 1035 Orange St
- 1640 Apple Dr
- 1045 Mohr Ln Unit B
- 1459 Del Rio Cir Unit C
- 1766 Risdon Rd
- 1040 Mohr Ln Unit C
- 1013 Mohr Ln Unit 2
- 1735 David Ave
- 134 The Trees Dr
- 1036 Oak Grove Rd Unit 105
- 1036 Oak Grove Rd Unit 86
- 1036 Oak Grove Rd Unit 21
- 1356 Del Rio Cir Unit D
- 2005 Sierra Rd
- 1369 Del Rio Cir Unit C
- 1064 Mohr Ln Unit C
- 1640 Amhurst Way
- 1086 Azalea Ln
- 2036 Sierra Rd Unit 2
- 1042 Bermuda Dr
- 999 Getoun Dr
- 996 Whitman Ln
- 1744 Whitman Rd
- 995 Getoun Dr
- 997 Whitman Ln
- 991 Getoun Dr
- 1771 Whitman Rd
- 1761 Whitman Rd
- 995 Whitman Ln
- 1781 Whitman Rd
- 1736 Whitman Rd
- 992 Whitman Ln
- 987 Getoun Dr
- 990 Gaylord Place
- 998 Getoun Dr
- 994 Getoun Dr
- 1741 Whitman Rd
- 993 Whitman Ln
- 986 Gaylord Place
- 990 Getoun Dr
