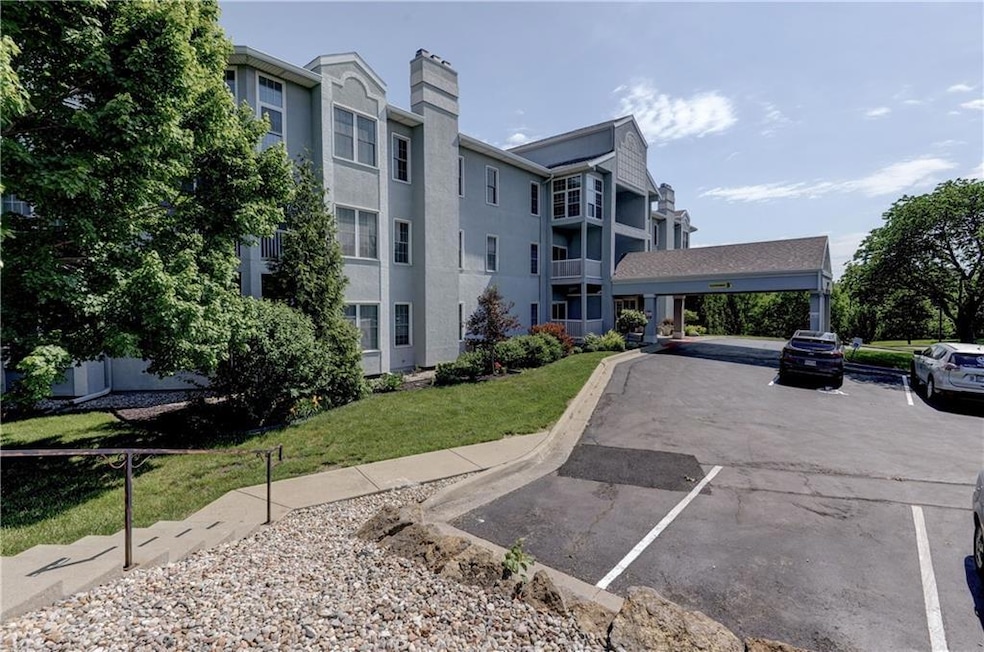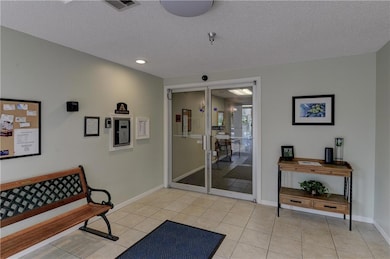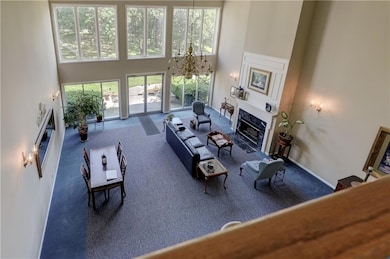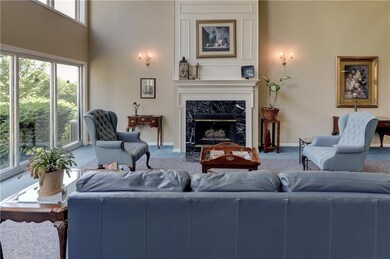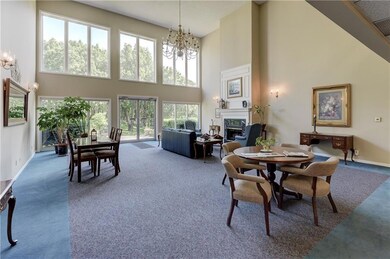
Apple Tree Manor Condominium 17800 E Bolger Rd Unit 144 Independence, MO 64055
39th East NeighborhoodHighlights
- Home Theater
- Custom Closet System
- Recreation Room
- Senior Community
- Atrium Room
- Wooded Lot
About This Home
As of August 2025Welcome to your new home in this secure and vibrant condo community! This delightful 2-bedroom, 2-bathroom condo features an enclosed sunporch, perfect for enjoying your morning coffee or relaxing with a good book while taking in the serene views of the woods and local wildlife right outside your backdoor which can be seen from your living room and both bedrooms. Peace of mind with 24/7 video security, secured entry, and indoor underground parking with 2 parking spaces designated to your unit. The sub-basement of this community boasts additional locked storage areas assigned to your unit as well. Community amenities include a community room to enjoy for monthly potluck dinners and available to reserve for private events, a library, card playing areas, a community foyer and much more. Nature will be at your doorstep as this unit is one of the few that back to a maintained wooded area surrounded by woods with abundant wildlife and walking trails right behind the property. Apple Tree Manor is favored for its convenient location close to local businesses and major highways for easy access to everything you need. Don't miss out on this wonderful opportunity to live in a serene and well-connected community. Schedule a viewing today, contact listing agent for more details! This unit won’t last long!
Last Agent to Sell the Property
Berkshire Hathaway HomeServices All-Pro Brokerage Phone: 816-679-3067 License #2004021010 Listed on: 05/29/2025
Property Details
Home Type
- Condominium
Est. Annual Taxes
- $2,463
Year Built
- Built in 1992
Lot Details
- Side Green Space
- Wooded Lot
HOA Fees
- $334 Monthly HOA Fees
Parking
- 2 Car Garage
- Garage Door Opener
- Secure Parking
Home Design
- Ranch Style House
- Traditional Architecture
- Composition Roof
- Stucco
Interior Spaces
- 1,748 Sq Ft Home
- Ceiling Fan
- Gas Fireplace
- Living Room with Fireplace
- Sitting Room
- Formal Dining Room
- Open Floorplan
- Home Theater
- Home Office
- Library
- Recreation Room
- Loft
- Atrium Room
- Sun or Florida Room
- Home Gym
Kitchen
- Breakfast Area or Nook
- Built-In Electric Oven
- Dishwasher
- Disposal
Flooring
- Wood
- Carpet
- Ceramic Tile
- Vinyl
Bedrooms and Bathrooms
- 2 Bedrooms
- Custom Closet System
- Walk-In Closet
- 2 Full Bathrooms
- Spa Bath
Laundry
- Laundry Room
- Laundry on main level
Basement
- Basement Fills Entire Space Under The House
- Garage Access
- Sub-Basement
Home Security
Accessible Home Design
- Accessible Bedroom
- Accessible Common Area
- Accessible Kitchen
- Accessible Hallway
- Accessible Washer and Dryer
- Accessible Doors
- Accessible Approach with Ramp
- Accessible Entrance
Utilities
- Central Air
- Heating System Uses Natural Gas
Listing and Financial Details
- Assessor Parcel Number 34-310-02-24-00-0-01-001
- $0 special tax assessment
Community Details
Overview
- Senior Community
- Association fees include building maint, curbside recycling, lawn service, free maintenance, management, parking, snow removal, trash, water
- Apple Tree Manor Subdivision
Amenities
- Party Room
- Community Storage Space
Recreation
- Trails
Security
- Building Fire Alarm
- Fire and Smoke Detector
Ownership History
Purchase Details
Purchase Details
Similar Homes in the area
Home Values in the Area
Average Home Value in this Area
Purchase History
| Date | Type | Sale Price | Title Company |
|---|---|---|---|
| Interfamily Deed Transfer | -- | None Available | |
| Personal Reps Deed | $130,000 | First American Title Co |
Mortgage History
| Date | Status | Loan Amount | Loan Type |
|---|---|---|---|
| Previous Owner | $104,550 | Unknown |
Property History
| Date | Event | Price | Change | Sq Ft Price |
|---|---|---|---|---|
| 08/18/2025 08/18/25 | Sold | -- | -- | -- |
| 06/06/2025 06/06/25 | Pending | -- | -- | -- |
| 06/02/2025 06/02/25 | For Sale | $249,900 | 0.0% | $143 / Sq Ft |
| 05/30/2025 05/30/25 | Off Market | -- | -- | -- |
| 05/29/2025 05/29/25 | For Sale | $249,900 | -- | $143 / Sq Ft |
Tax History Compared to Growth
Tax History
| Year | Tax Paid | Tax Assessment Tax Assessment Total Assessment is a certain percentage of the fair market value that is determined by local assessors to be the total taxable value of land and additions on the property. | Land | Improvement |
|---|---|---|---|---|
| 2024 | $2,463 | $35,910 | $1,904 | $34,006 |
| 2023 | $2,412 | $35,910 | $4,723 | $31,187 |
| 2022 | $1,984 | $25,840 | $1,135 | $24,705 |
| 2021 | $1,983 | $25,840 | $1,135 | $24,705 |
| 2020 | $1,753 | $22,510 | $1,135 | $21,375 |
| 2019 | $1,695 | $22,510 | $1,135 | $21,375 |
| 2018 | $885,043 | $20,249 | $1,135 | $19,114 |
| 2017 | $1,571 | $20,249 | $1,135 | $19,114 |
| 2016 | $1,541 | $19,950 | $1,135 | $18,815 |
| 2014 | $1,700 | $21,888 | $1,135 | $20,753 |
Agents Affiliated with this Home
-
Tiffany Heavner

Seller's Agent in 2025
Tiffany Heavner
Berkshire Hathaway HomeServices All-Pro
(816) 679-3067
5 in this area
60 Total Sales
-
Sondra Garrett
S
Buyer's Agent in 2025
Sondra Garrett
Platinum Realty LLC
(816) 210-9555
1 in this area
20 Total Sales
About Apple Tree Manor Condominium
Map
Source: Heartland MLS
MLS Number: 2552947
APN: 34-310-02-24-00-0-01-001
- 17800 E Bolger Rd Unit 412B
- 17609 E 36th Street Ct S
- 3722 S Bolger Ct
- 3909 S Marshall Dr
- 18109 E 31st Terrace Dr S
- 17201 E 32nd St S
- 16620 E 36th St S
- 3364 S Cochise Ave
- 3384 S Peck Cir
- 3920 S Milton Dr
- 16424 E George Franklyn Dr
- 3013 S Redwood Dr
- 17018 E 31st Terrace S
- 3000 Cedar Crest Dr
- 3009 S Viking Ct
- 3013 S Taylor Dr
- 4410 S Atherton Ct
- 16904 E 43rd St S
- 19012 E 34th St S
- 3830 S Summit Ridge Dr
