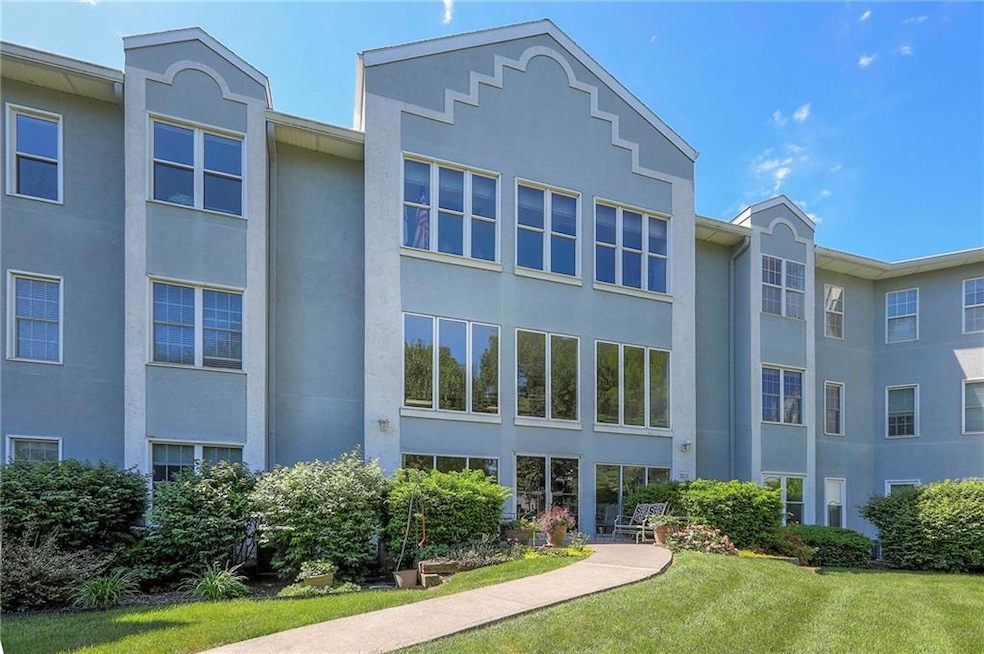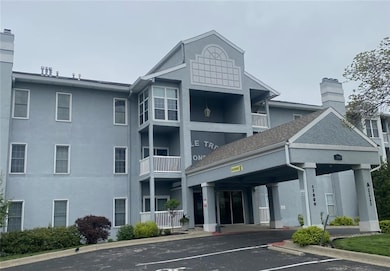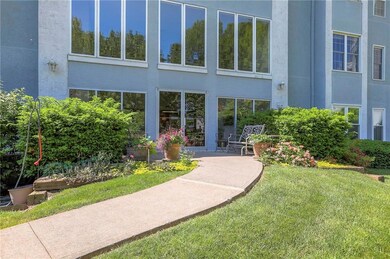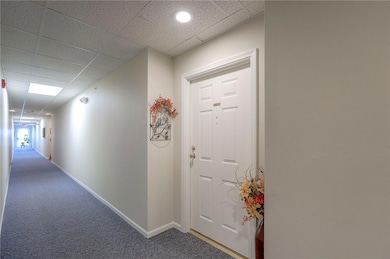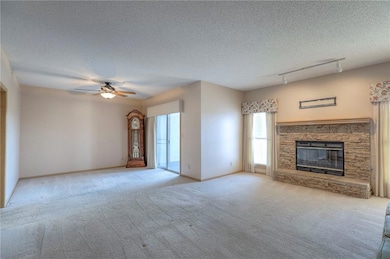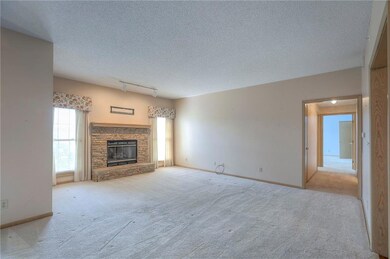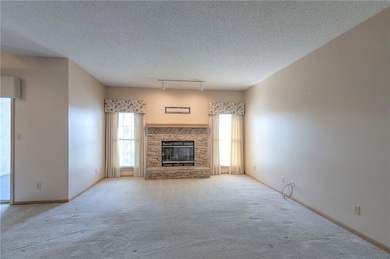
Apple Tree Manor Condominium 17800 E Bolger Rd Unit 245-A Independence, MO 64055
39th East NeighborhoodHighlights
- Home Theater
- Recreation Room
- Great Room
- William Yates Elementary School Rated A
- Ranch Style House
- Community Center
About This Home
As of July 2025Welcome to Apple Tree Manor Condos, an exclusive 55+ community offering comfort, convenience, and charm! This beautifully updated 2-bedroom, 2-bath condo combines modern finishes with cozy features, making it the perfect place to call home.
The unit boasts a spacious living room with a gas fireplace, a large dining room, and an updated kitchen complete with sleek stone countertops. Both bathrooms are oversized with the primary bath featuring separate vanities, walk in shower and separate tub. Enjoy your morning coffee or an evening breeze on the screened-in covered deck, providing a serene outdoor retreat.
Apple Tree Manor offers an array of amenities designed to enhance your lifestyle, including a community room, secured entry, scenic walking trails, gym and a delightful gazebo. The condo includes two dedicated parking spots in the secured underground parking garage, as well as additional storage space in the basement for all your extra belongings.
Don't miss this opportunity to experience comfort, convenience, and community living at its finest! Schedule your private showing today and make this exceptional condo your new home.
Last Agent to Sell the Property
ReeceNichols - Leawood Listed on: 04/27/2025
Property Details
Home Type
- Condominium
Est. Annual Taxes
- $2,007
Year Built
- Built in 1992
HOA Fees
- $342 Monthly HOA Fees
Parking
- 2 Car Garage
- Side Facing Garage
- Garage Door Opener
- Secure Parking
Home Design
- Ranch Style House
- Traditional Architecture
- Composition Roof
- Stucco
Interior Spaces
- 1,420 Sq Ft Home
- Ceiling Fan
- Gas Fireplace
- Entryway
- Great Room
- Family Room
- Living Room with Fireplace
- Formal Dining Room
- Home Theater
- Library
- Recreation Room
- Home Gym
- Basement Fills Entire Space Under The House
- Home Security System
Kitchen
- Built-In Electric Oven
- Dishwasher
- Disposal
Flooring
- Carpet
- Laminate
- Ceramic Tile
- Vinyl
Bedrooms and Bathrooms
- 2 Bedrooms
- Walk-In Closet
- 2 Full Bathrooms
- Double Vanity
- Bathtub With Separate Shower Stall
- Spa Bath
Laundry
- Laundry Room
- Laundry on main level
- Washer
Accessible Home Design
- Accessible Bedroom
- Accessible Common Area
- Accessible Doors
- Accessible Entrance
Schools
- William Yates Elementary School
- Blue Springs High School
Utilities
- Central Air
- Heating System Uses Natural Gas
Additional Features
- Enclosed Patio or Porch
- Side Green Space
- City Lot
Listing and Financial Details
- Assessor Parcel Number 34-310-02-24-00-0-02-009
- $0 special tax assessment
Community Details
Overview
- Association fees include building maint, lawn service, parking, insurance, snow removal, trash, water
- Apple Tree Manor Association
- Apple Tree Manor Subdivision
Amenities
- Community Center
- Party Room
- Community Storage Space
Recreation
- Trails
Security
- Storm Windows
Similar Homes in the area
Home Values in the Area
Average Home Value in this Area
Property History
| Date | Event | Price | Change | Sq Ft Price |
|---|---|---|---|---|
| 07/16/2025 07/16/25 | Sold | -- | -- | -- |
| 06/02/2025 06/02/25 | Pending | -- | -- | -- |
| 05/29/2025 05/29/25 | For Sale | $200,000 | -- | $141 / Sq Ft |
Tax History Compared to Growth
Agents Affiliated with this Home
-
THOMAS REAL ESTATE GROUP
T
Seller's Agent in 2025
THOMAS REAL ESTATE GROUP
ReeceNichols - Leawood
1 in this area
16 Total Sales
-
Karly Qualls

Seller Co-Listing Agent in 2025
Karly Qualls
ReeceNichols - Leawood
(816) 320-5772
2 in this area
84 Total Sales
About Apple Tree Manor Condominium
Map
Source: Heartland MLS
MLS Number: 2546083
- 17800 E Bolger Rd Unit 412B
- 17609 E 36th Street Ct S
- 3722 S Bolger Ct
- 17404 E 35th St S
- 3909 S Marshall Dr
- 18109 E 31st Terrace Dr S
- 17201 E 32nd St S
- 16620 E 36th St S
- 3364 S Cochise Ave
- 3384 S Peck Cir
- 16425 E 36th St S
- 3920 S Milton Dr
- 16424 E George Franklyn Dr
- 3013 S Redwood Dr
- 17018 E 31st Terrace S
- 3000 Cedar Crest Dr
- 3009 S Viking Ct
- 3013 S Taylor Dr
- 4410 S Atherton Ct
- 16904 E 43rd St S
