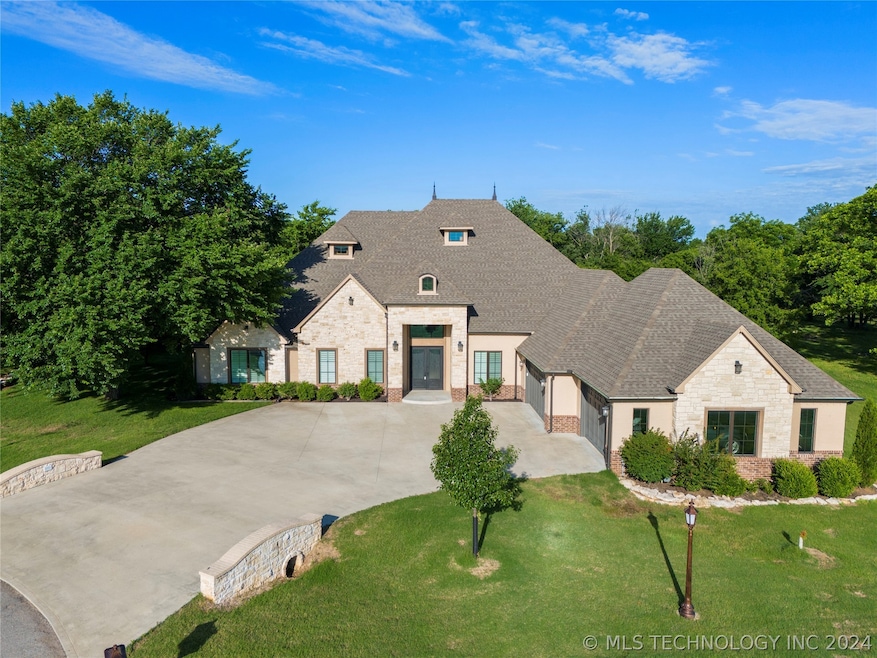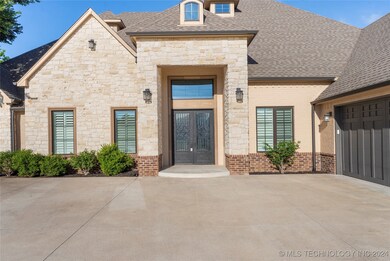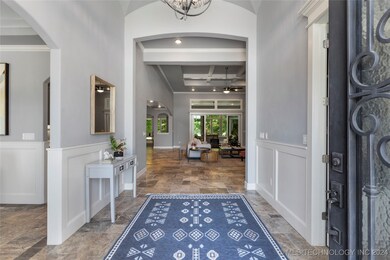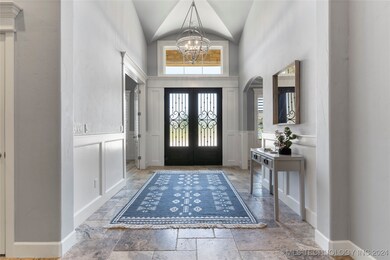
17800 Flat Rock Cir Owasso, OK 74055
Stone Canyon NeighborhoodHighlights
- Safe Room
- Gated Community
- Vaulted Ceiling
- Stone Canyon Elementary School Rated A-
- Contemporary Architecture
- Outdoor Fireplace
About This Home
As of November 2024Welcome to your dream home in gated Highland Pointe at Stone Canyon. This stunning one level home sits on a spacious lot just under an acre in a quiet cul de sac. The beautifully landscaped front and back yards feature a variety of trees, plants, flowers, rocks, and the lot backs to a greenbelt for a peaceful spot to view and listen to many rare birds while you enjoy your covered patio. Step inside the captivating floor plan and discover a world of luxury and comfort. The soaring entryway opens to the great living room, filled with natural light and a gorgeous stone fireplace. The living room opens up to a sun room full of windows and natural light to enjoy the outdoors in the comfort of your own home. The luxurious kitchen is a chef's dream, featuring high-end appliances and beautiful finishes. Butler’s pantry provides additional kitchen storage. The oversized breakfast nook features a fireplace for your enjoyment. Formal dining room allows for entertaining many guests or intimate dinners at home. Home office with gorgeous built-ins offers work from home area. The primary suite, is a stunning example of the award winning building approach, with a fireplace and sitting area, an oversized bathroom and huge walk in closet with second laundry room. Split floor plan offers privacy with three bedrooms on the opposite side of the house. Bonus room could be fifth bedroom. Storage is never an issue thanks to the 3 car garage, featuring a convenient stairway leading up to the attic for easy access. This room could be finished out as a bedroom, game room, workout room or second home office. This spacious layout designed for modern living is a must see.
Last Agent to Sell the Property
McGraw, REALTORS License #177090 Listed on: 06/12/2024

Home Details
Home Type
- Single Family
Est. Annual Taxes
- $4,906
Year Built
- Built in 2018
Lot Details
- 0.88 Acre Lot
- Cul-De-Sac
- Northeast Facing Home
- Landscaped
- Sprinkler System
HOA Fees
- $169 Monthly HOA Fees
Parking
- 3 Car Attached Garage
Home Design
- Contemporary Architecture
- Brick Exterior Construction
- Slab Foundation
- Wood Frame Construction
- Fiberglass Roof
- Asphalt
- Stone
Interior Spaces
- 5,120 Sq Ft Home
- 1-Story Property
- Vaulted Ceiling
- Ceiling Fan
- 3 Fireplaces
- Gas Log Fireplace
- Aluminum Window Frames
- Electric Dryer Hookup
- Attic
Kitchen
- <<doubleOvenToken>>
- Stove
- Range<<rangeHoodToken>>
- <<microwave>>
- Dishwasher
- Granite Countertops
- Disposal
Flooring
- Carpet
- Tile
Bedrooms and Bathrooms
- 5 Bedrooms
Home Security
- Safe Room
- Fire and Smoke Detector
Eco-Friendly Details
- Energy-Efficient Insulation
Outdoor Features
- Covered patio or porch
- Outdoor Fireplace
- Fire Pit
- Rain Gutters
Schools
- Stone Canyon Elementary School
- Owasso Middle School
- Owasso High School
Utilities
- Forced Air Zoned Heating and Cooling System
- Heating System Uses Gas
- Tankless Water Heater
- Gas Water Heater
- Aerobic Septic System
- Phone Available
Community Details
Overview
- Highland Pointe At Stone Canyon Subdivision
- Greenbelt
Recreation
- Community Pool
- Park
Security
- Gated Community
Ownership History
Purchase Details
Home Financials for this Owner
Home Financials are based on the most recent Mortgage that was taken out on this home.Purchase Details
Purchase Details
Home Financials for this Owner
Home Financials are based on the most recent Mortgage that was taken out on this home.Purchase Details
Home Financials for this Owner
Home Financials are based on the most recent Mortgage that was taken out on this home.Similar Homes in Owasso, OK
Home Values in the Area
Average Home Value in this Area
Purchase History
| Date | Type | Sale Price | Title Company |
|---|---|---|---|
| Warranty Deed | $1,021,500 | Community Title Services | |
| Warranty Deed | $900,000 | Executives Title | |
| Warranty Deed | $163,000 | Multiple | |
| Warranty Deed | $163,000 | Investors Title & Mescrow Co |
Mortgage History
| Date | Status | Loan Amount | Loan Type |
|---|---|---|---|
| Previous Owner | $175,000 | New Conventional | |
| Previous Owner | $48,000 | Credit Line Revolving | |
| Previous Owner | $175,000 | Credit Line Revolving | |
| Previous Owner | $720,000 | Construction | |
| Previous Owner | $90,000 | Unknown |
Property History
| Date | Event | Price | Change | Sq Ft Price |
|---|---|---|---|---|
| 11/01/2024 11/01/24 | Sold | $1,021,100 | +0.1% | $199 / Sq Ft |
| 10/01/2024 10/01/24 | Pending | -- | -- | -- |
| 07/23/2024 07/23/24 | Price Changed | $1,020,000 | -6.8% | $199 / Sq Ft |
| 06/12/2024 06/12/24 | For Sale | $1,095,000 | +571.8% | $214 / Sq Ft |
| 11/21/2017 11/21/17 | Sold | $163,000 | 0.0% | -- |
| 06/12/2017 06/12/17 | Pending | -- | -- | -- |
| 06/12/2017 06/12/17 | For Sale | $163,000 | -- | -- |
Tax History Compared to Growth
Tax History
| Year | Tax Paid | Tax Assessment Tax Assessment Total Assessment is a certain percentage of the fair market value that is determined by local assessors to be the total taxable value of land and additions on the property. | Land | Improvement |
|---|---|---|---|---|
| 2024 | $5,183 | $54,954 | $13,388 | $41,566 |
| 2023 | $5,183 | $53,353 | $13,200 | $40,153 |
| 2022 | $4,977 | $51,799 | $18,150 | $33,649 |
| 2021 | $4,865 | $52,805 | $18,150 | $34,655 |
| 2020 | $4,627 | $50,290 | $18,150 | $32,140 |
| 2019 | $4,410 | $45,615 | $18,150 | $27,465 |
| 2018 | $1,689 | $18,150 | $18,150 | $0 |
| 2017 | $1,738 | $18,480 | $18,480 | $0 |
| 2016 | $1,669 | $17,600 | $17,600 | $0 |
Agents Affiliated with this Home
-
Stephanie Minguez

Seller's Agent in 2024
Stephanie Minguez
McGraw, REALTORS
(918) 671-7193
1 in this area
65 Total Sales
-
Jerry Johnson
J
Buyer's Agent in 2024
Jerry Johnson
Chinowth & Cohen
(918) 557-0974
1 in this area
53 Total Sales
-
Kelly Ward

Seller's Agent in 2017
Kelly Ward
Chinowth & Cohen
(918) 906-1492
25 in this area
94 Total Sales
-
Stan Gardner

Buyer's Agent in 2017
Stan Gardner
Coldwell Banker Select
(918) 430-8247
8 in this area
52 Total Sales
Map
Source: MLS Technology
MLS Number: 2419014
APN: 97314
- 6322 N Wildwood Ln
- 17889 E Falcon Pass
- 17702 E Falcon Pass
- 17823 E White Tail Cove
- 17822 E Patriot Dr
- 17624 E White Tail Cove
- 17300 E Sunset Ridge
- 17623 E White Tail Cove
- 17761 E Patriot Dr
- 6536 N Blue Sage Dr
- 6407 N Blue Sage Dr
- 18203 Anthem Ridge Rd
- 17575 E Anthem Ridge Rd
- 17937 Anthem Ridge Rd
- 6568 N Blue Sage Dr
- 18420 E Persimmon Ln
- 5879 N Eagle Summit Rd
- 6836 N Wilderness Trail
- 6837 N Wilderness Trail
- 18923 E Red Fox Trail






