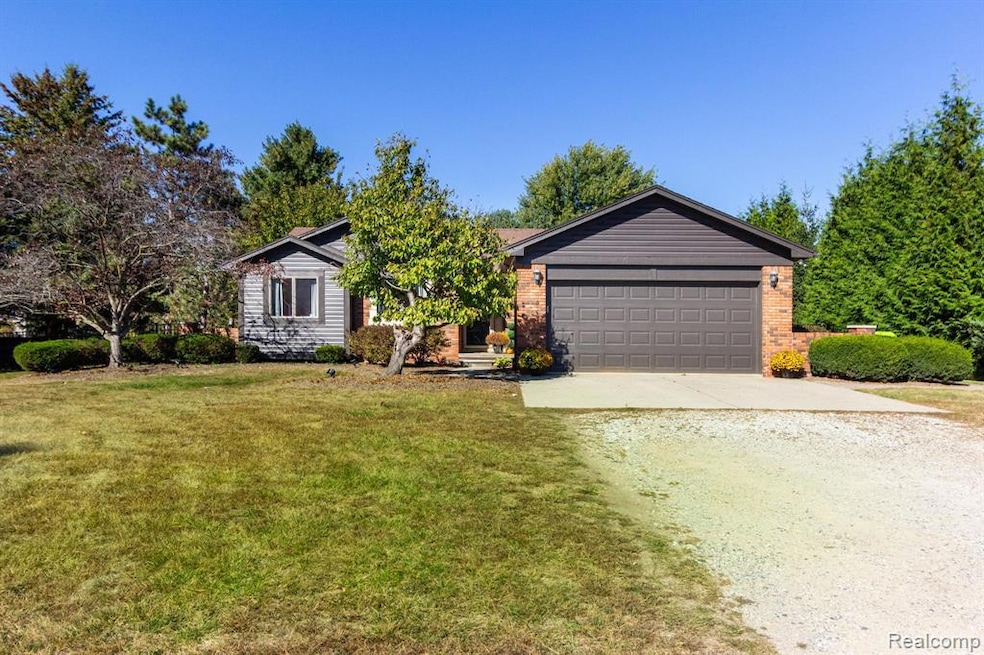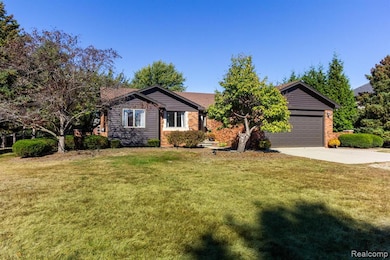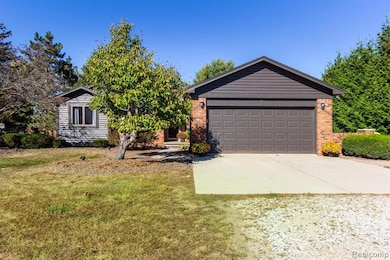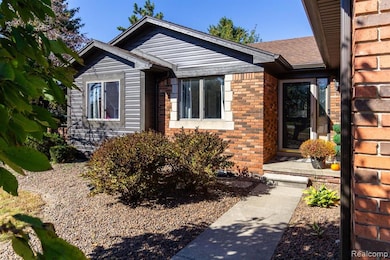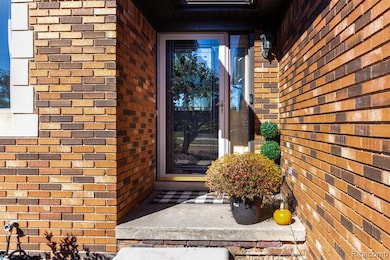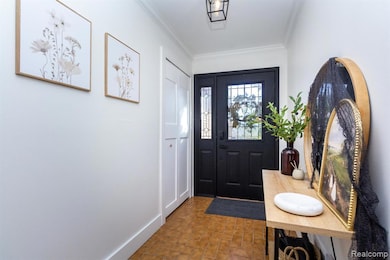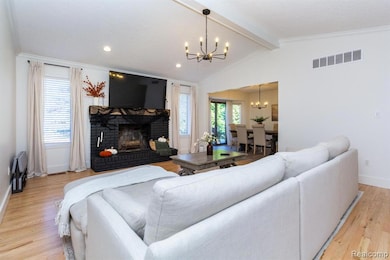17801 25 Mile Rd Macomb, MI 48042
Estimated payment $2,550/month
Highlights
- 0.61 Acre Lot
- Vaulted Ceiling
- No HOA
- Beacon Tree Elementary School Rated A-
- Ranch Style House
- 2 Car Attached Garage
About This Home
MOTIVATED SELLER! PRICE DROP! Located at 17801 25 Mile RD, Macomb Township, MI, this single-family residence in Macomb County presents an attractive property in great condition, ready to welcome its new owners. The heart of this home resides in its meticulously designed kitchen, featuring quartz countertops that offer both beauty and durability. Shaker cabinets provide ample storage space, while a large kitchen island creates a central gathering point, perfect for meal preparation or casual conversation. A backsplash adds a touch of elegance, completing the refined aesthetic of this culinary space. The living room presents a warm and inviting atmosphere, defined by its fireplace, which serves as a focal point for relaxation. A beamed ceiling and vaulted ceiling add architectural interest, creating a sense of spaciousness and character. Crown molding provides a sophisticated finish, enhancing the room's overall elegance. The bedroom with an ensuite bathroom provides a private retreat. The bathroom impresses with a tiled walk-in shower, offering a spa-like experience. This property offers practical features that enhance daily living, including a laundry room for added convenience. A walk-in closet provides generous storage space, while the patio and fenced in backyard area invite you to enjoy the over half an acre lot! A shed offers additional storage solutions. This residence offers a harmonious blend of comfort and style, poised to become your personal haven in a desirable residential area.
Open House Schedule
-
Saturday, November 22, 202511:00 am to 2:00 pm11/22/2025 11:00:00 AM +00:0011/22/2025 2:00:00 PM +00:00Add to Calendar
-
Sunday, November 23, 202511:00 am to 2:00 pm11/23/2025 11:00:00 AM +00:0011/23/2025 2:00:00 PM +00:00Add to Calendar
Home Details
Home Type
- Single Family
Est. Annual Taxes
Year Built
- Built in 1986
Lot Details
- 0.61 Acre Lot
- Lot Dimensions are 103x259x103x256
- Back Yard Fenced
Parking
- 2 Car Attached Garage
Home Design
- Ranch Style House
- Brick Exterior Construction
- Block Foundation
Interior Spaces
- 1,560 Sq Ft Home
- Crown Molding
- Vaulted Ceiling
- Living Room with Fireplace
- Finished Basement
Kitchen
- Free-Standing Electric Range
- Dishwasher
- Disposal
Bedrooms and Bathrooms
- 3 Bedrooms
- 4 Full Bathrooms
Laundry
- Laundry Room
- Dryer
- Washer
Outdoor Features
- Patio
- Shed
Location
- Ground Level
Utilities
- Forced Air Heating and Cooling System
- Baseboard Heating
- Heating System Uses Natural Gas
Community Details
- No Home Owners Association
Listing and Financial Details
- Assessor Parcel Number 0805400015
Map
Home Values in the Area
Average Home Value in this Area
Tax History
| Year | Tax Paid | Tax Assessment Tax Assessment Total Assessment is a certain percentage of the fair market value that is determined by local assessors to be the total taxable value of land and additions on the property. | Land | Improvement |
|---|---|---|---|---|
| 2025 | $3,718 | $138,700 | $0 | $0 |
| 2024 | $2,465 | $135,400 | $0 | $0 |
| 2023 | $1,590 | $119,900 | $0 | $0 |
| 2022 | $2,297 | $114,600 | $0 | $0 |
| 2021 | $2,237 | $106,600 | $0 | $0 |
| 2020 | $1,464 | $103,900 | $0 | $0 |
| 2019 | $2,051 | $100,100 | $0 | $0 |
| 2018 | $2,022 | $97,500 | $0 | $0 |
| 2017 | $1,995 | $90,280 | $24,980 | $65,300 |
| 2016 | $1,877 | $90,280 | $0 | $0 |
| 2015 | $1,854 | $80,070 | $0 | $0 |
| 2014 | $1,854 | $71,770 | $20,500 | $51,270 |
| 2013 | $2,435 | $71,770 | $0 | $0 |
Property History
| Date | Event | Price | List to Sale | Price per Sq Ft | Prior Sale |
|---|---|---|---|---|---|
| 11/17/2025 11/17/25 | Price Changed | $424,950 | -1.2% | $272 / Sq Ft | |
| 11/10/2025 11/10/25 | Price Changed | $429,950 | 0.0% | $276 / Sq Ft | |
| 10/10/2025 10/10/25 | For Sale | $429,900 | +36.5% | $276 / Sq Ft | |
| 12/15/2023 12/15/23 | Sold | $315,000 | -8.7% | $205 / Sq Ft | View Prior Sale |
| 11/03/2023 11/03/23 | Pending | -- | -- | -- | |
| 10/13/2023 10/13/23 | Price Changed | $345,000 | -1.4% | $225 / Sq Ft | |
| 08/17/2023 08/17/23 | For Sale | $350,000 | -- | $228 / Sq Ft |
Purchase History
| Date | Type | Sale Price | Title Company |
|---|---|---|---|
| Warranty Deed | $315,000 | Devon Title | |
| Interfamily Deed Transfer | -- | None Available | |
| Warranty Deed | $225,000 | Colonial Title Company |
Source: Realcomp
MLS Number: 20251044395
APN: 20-08-05-400-015
- 17646 Kite Dr
- 55321 Demaret Dr
- 18582 Stallmann Dr
- 18506 Stallman Dr
- 54678 Cabrillo Dr
- 54675 Romeo Plank Rd
- 17835 Player Dr
- 55777 Jones Dr
- 55809 Jones Dr Unit 113
- 18005 Player Dr
- 55802 Jones Dr
- 18037 Player Dr
- 18064 Stallman Dr
- 17447 Megan Dr
- 17524 Stallman Dr
- 17492 Stallman Dr
- 55649 Faldo Dr Unit 141
- 17829 Stallman Dr
- 17317 Megan Dr Unit 45
- 18727 Saint Matthew Dr
- 53823 Paul Wood Dr
- 17217 Shinnecock Dr
- 53558 Champlain St
- 15342 Amberfield Dr
- 53094 Celtic Dr
- 20930 Lyon Dr
- 57163 Cypress St
- 55590 Laurel Oaks Ln
- 14441 23 Mile Rd
- 49477 Hummel Dr
- 52165 Naugatuck Dr Unit Mike drobek
- 18188 Teresa Dr
- 49633 Hayes Rd
- 50262 Barrett Dr
- 48649 Arnold Dr
- 49421 Hayes Rd
- 48540 W Parc Cir
- 48791 Fairmont Dr
- 15075 Sebastian Ct Unit 16
- 20918 Corey Dr
