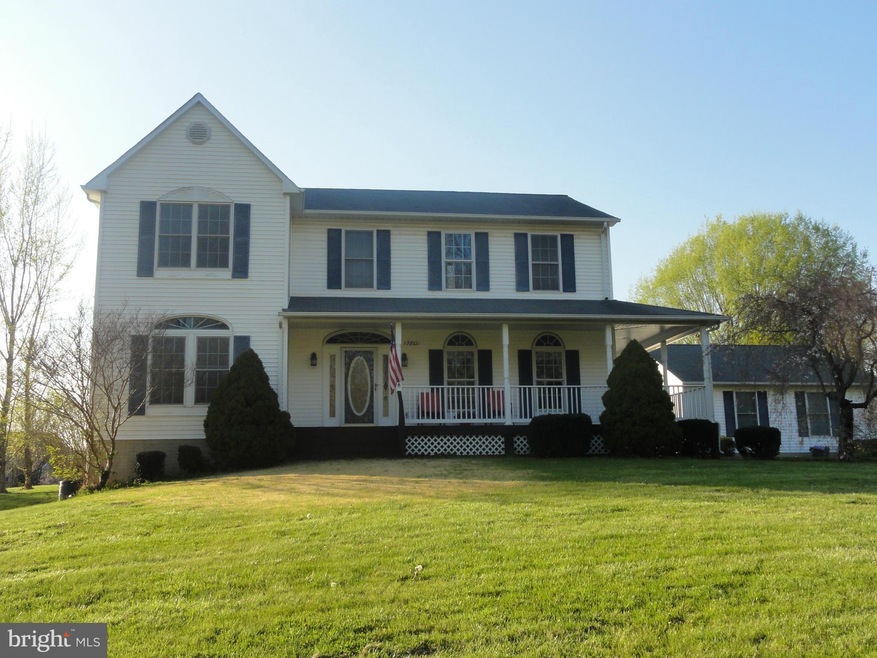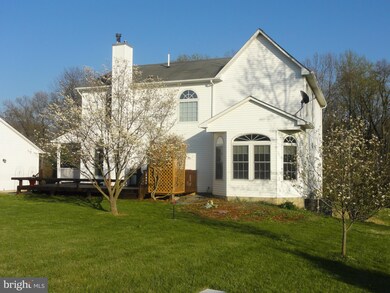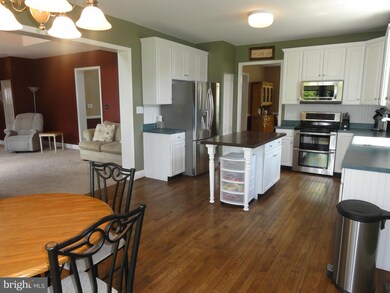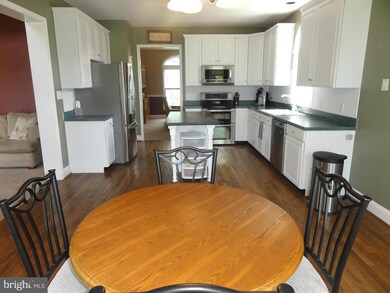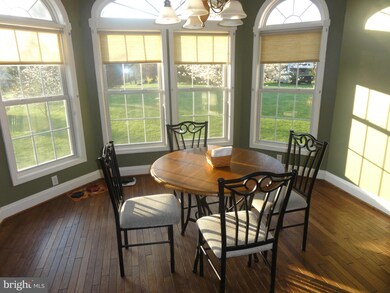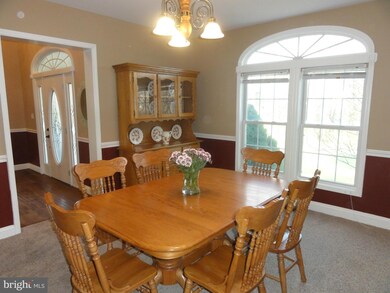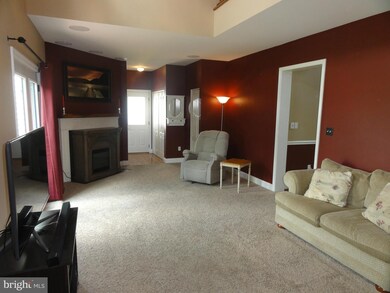
17801 Sands Rd Hamilton, VA 20158
Highlights
- Colonial Architecture
- 1 Fireplace
- 2 Car Detached Garage
- Hamilton Elementary School Rated A-
- No HOA
- Family Room Off Kitchen
About This Home
As of August 2016Open Sunday 6/26/16 (1-4pm). Major Price Reduction. Nice country colonial on large 1+ acre lot. No HOA! Large wrap-around porch & detached 2 car garage. Cozy two story family room, large eat-in kitchen with newer (2013) SS appliances, separate dining room, formal living room, 3 bedrooms & 2 full bathrooms on upper level. Mstr bath has soaking tub & separate shower & walk-in closet.
Last Agent to Sell the Property
RE/MAX Distinctive Real Estate, Inc. Listed on: 04/14/2016

Home Details
Home Type
- Single Family
Est. Annual Taxes
- $5,217
Year Built
- Built in 1998
Lot Details
- 1.24 Acre Lot
Parking
- 2 Car Detached Garage
- Garage Door Opener
- Off-Street Parking
Home Design
- Colonial Architecture
- Vinyl Siding
Interior Spaces
- Property has 3 Levels
- 1 Fireplace
- Family Room Off Kitchen
- Dining Area
Kitchen
- Eat-In Kitchen
- Electric Oven or Range
- <<microwave>>
- Ice Maker
- Dishwasher
- Kitchen Island
Bedrooms and Bathrooms
- 3 Bedrooms
- En-Suite Bathroom
- 2.5 Bathrooms
Laundry
- Dryer
- Washer
Unfinished Basement
- Basement Fills Entire Space Under The House
- Exterior Basement Entry
Schools
- Hamilton Elementary School
- Blue Ridge Middle School
- Loudoun Valley High School
Utilities
- Forced Air Heating and Cooling System
- Heat Pump System
- Well
- Electric Water Heater
- Septic Tank
Community Details
- No Home Owners Association
Listing and Financial Details
- Tax Lot 2
- Assessor Parcel Number 419271255000
Ownership History
Purchase Details
Home Financials for this Owner
Home Financials are based on the most recent Mortgage that was taken out on this home.Purchase Details
Home Financials for this Owner
Home Financials are based on the most recent Mortgage that was taken out on this home.Purchase Details
Home Financials for this Owner
Home Financials are based on the most recent Mortgage that was taken out on this home.Similar Home in Hamilton, VA
Home Values in the Area
Average Home Value in this Area
Purchase History
| Date | Type | Sale Price | Title Company |
|---|---|---|---|
| Warranty Deed | $479,000 | Title Resources Guaranty Co | |
| Warranty Deed | $485,000 | -- | |
| Deed | $55,000 | -- |
Mortgage History
| Date | Status | Loan Amount | Loan Type |
|---|---|---|---|
| Open | $133,000 | Credit Line Revolving | |
| Previous Owner | $10,000 | Credit Line Revolving | |
| Previous Owner | $388,000 | New Conventional | |
| Previous Owner | $25,000 | Credit Line Revolving | |
| Previous Owner | $272,975 | New Conventional | |
| Previous Owner | $49,500 | New Conventional |
Property History
| Date | Event | Price | Change | Sq Ft Price |
|---|---|---|---|---|
| 08/29/2016 08/29/16 | Sold | $479,000 | -2.1% | $196 / Sq Ft |
| 07/26/2016 07/26/16 | Pending | -- | -- | -- |
| 06/22/2016 06/22/16 | Price Changed | $489,500 | -2.0% | $201 / Sq Ft |
| 05/10/2016 05/10/16 | Price Changed | $499,500 | -4.9% | $205 / Sq Ft |
| 04/14/2016 04/14/16 | For Sale | $525,000 | +8.2% | $215 / Sq Ft |
| 06/27/2013 06/27/13 | Sold | $485,000 | -1.0% | $199 / Sq Ft |
| 05/13/2013 05/13/13 | Pending | -- | -- | -- |
| 05/10/2013 05/10/13 | For Sale | $489,900 | -- | $201 / Sq Ft |
Tax History Compared to Growth
Tax History
| Year | Tax Paid | Tax Assessment Tax Assessment Total Assessment is a certain percentage of the fair market value that is determined by local assessors to be the total taxable value of land and additions on the property. | Land | Improvement |
|---|---|---|---|---|
| 2024 | $6,551 | $757,320 | $244,800 | $512,520 |
| 2023 | $6,550 | $748,560 | $185,400 | $563,160 |
| 2022 | $5,830 | $655,050 | $171,000 | $484,050 |
| 2021 | $5,306 | $541,420 | $141,000 | $400,420 |
| 2020 | $5,177 | $500,170 | $121,000 | $379,170 |
| 2019 | $5,086 | $486,730 | $121,000 | $365,730 |
| 2018 | $5,195 | $478,780 | $121,000 | $357,780 |
| 2017 | $5,153 | $458,070 | $121,000 | $337,070 |
| 2016 | $5,282 | $461,340 | $0 | $0 |
| 2015 | $5,217 | $338,690 | $0 | $338,690 |
| 2014 | $5,203 | $339,200 | $0 | $339,200 |
Agents Affiliated with this Home
-
Dennis Virts

Seller's Agent in 2016
Dennis Virts
RE/MAX
(703) 727-4081
69 Total Sales
-
Nancy Yahner

Buyer's Agent in 2016
Nancy Yahner
Keller Williams Realty
(703) 932-1267
82 Total Sales
-
Lou Casciano

Seller's Agent in 2013
Lou Casciano
Pearson Smith Realty, LLC
(703) 408-9333
120 Total Sales
Map
Source: Bright MLS
MLS Number: 1000684167
APN: 419-27-1255
- 17760 Julie Ann Ct
- 38172 Stone Eden Dr
- 17628 Bates Dr
- 17937 Manassas Gap Ct
- 32 Hamilton Terrace Dr
- 105 S Saint Paul St
- 423 W Colonial Hwy
- 20 S James St
- 120 W Colonial Hwy
- 16 Sydnor St
- 35 Sydnor St
- 60 N Tavenner Ln
- 615 Kinvarra Place
- 15334 Berlin Turnpike
- 37677 Cooksville Rd
- 17289 Pickwick Dr
- 106 Misty Pond Terrace
- 120 Oliver Ct
- 17287 Strathallen Ct
- 3 Springbury Dr
