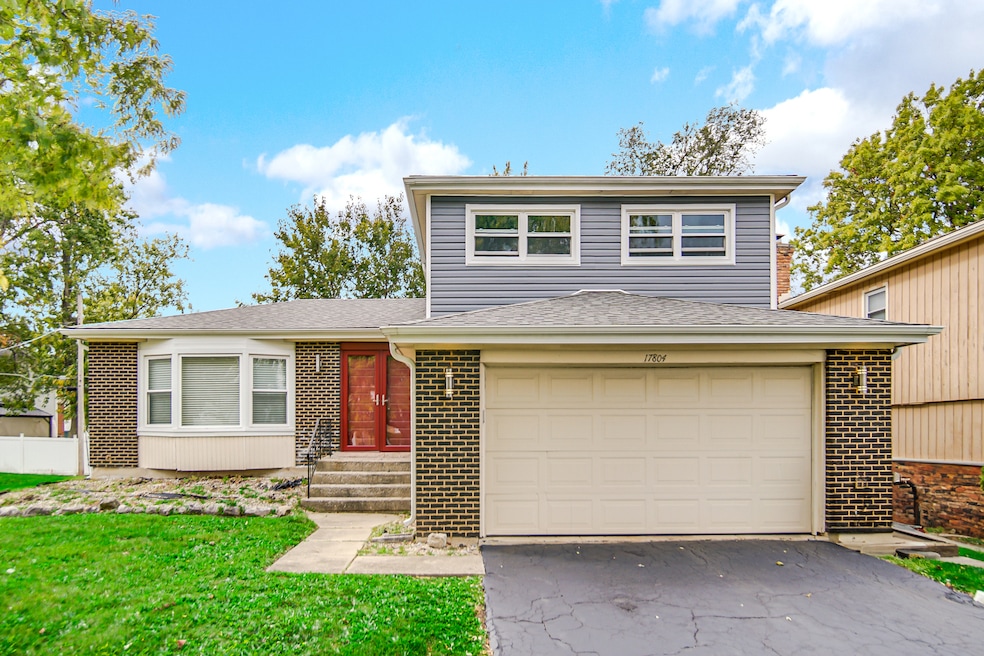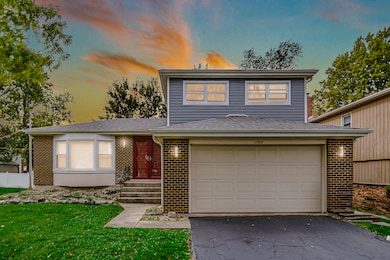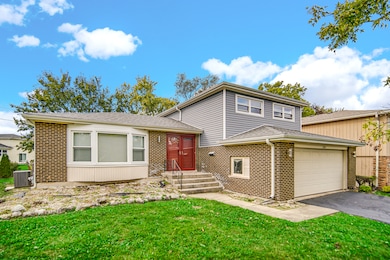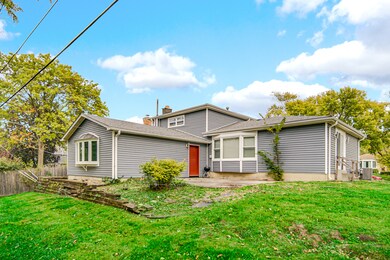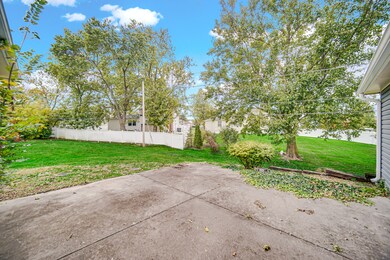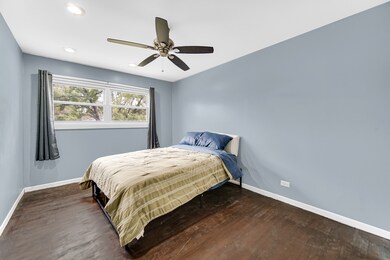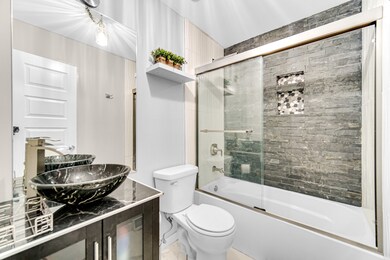17804 Pebblewood Ln Hazel Crest, IL 60429
Stonebridge NeighborhoodEstimated payment $2,488/month
Highlights
- Wood Flooring
- Great Room
- Walk-In Closet
- 1 Fireplace
- Stainless Steel Appliances
- Patio
About This Home
Welcome to your dream home! Nestled in a quiet, family-friendly neighborhood, this stunning 2,300 square feet home features 3 bedrooms, 2.1-bathrooms, offering a perfect blend of luxury, comfort, and ample space for your family. Remarkable hardwood flooring throughout the home adds warmth and elegance to every room. The living and dining rooms flow right into each other, creating an open yet homey space. The kitchen features beautiful marble countertops and stainless-steel appliances. This uniquely designed home offers two additional family rooms, perfect for relaxation or creating an inviting ambiance for family and friends. Family can cozy up by the fireplace on chilly evenings and enjoy the abundance. The master bedroom includes a full-size bathroom for added comfort and privacy. Every detail has been thoughtfully considered, including modern touches like Bluetooth-enabled ceiling fans in the bathrooms for added comfort and convenience and a two-car garage equipped with myQ smart home technology, allowing for secure, remote access and control from anywhere. Generously sized outdoor space, making this home as practical as it is cozy. Full of charm and thoughtful features-this home is ready for you to enjoy. Room sizes are estimated. Don't miss the opportunity to make this remarkable home yours-schedule a viewing today! Please Note: Taxes do not reflect any exemptions.
Listing Agent
Real People Realty Brokerage Phone: (773) 851-3077 License #475204487 Listed on: 06/12/2025

Home Details
Home Type
- Single Family
Est. Annual Taxes
- $12,807
Year Built
- Built in 1971
Lot Details
- Lot Dimensions are 84x111x62x116
- Paved or Partially Paved Lot
Parking
- 2 Car Garage
- Driveway
Home Design
- Split Level with Sub
- Brick Exterior Construction
- Asphalt Roof
- Concrete Perimeter Foundation
Interior Spaces
- 2,300 Sq Ft Home
- 1 Fireplace
- Great Room
- Family Room
- Combination Dining and Living Room
Kitchen
- Range
- Microwave
- Portable Dishwasher
- Stainless Steel Appliances
Flooring
- Wood
- Ceramic Tile
Bedrooms and Bathrooms
- 3 Bedrooms
- 3 Potential Bedrooms
- Walk-In Closet
Laundry
- Laundry Room
- Dryer
- Washer
Outdoor Features
- Patio
Schools
- Mae Jemison Elementary School
- Prairie-Hills Junior High School
- Hillcrest High School
Utilities
- Central Air
- Heating System Uses Natural Gas
- Lake Michigan Water
Community Details
- Pacesetter Subdivision
Map
Home Values in the Area
Average Home Value in this Area
Tax History
| Year | Tax Paid | Tax Assessment Tax Assessment Total Assessment is a certain percentage of the fair market value that is determined by local assessors to be the total taxable value of land and additions on the property. | Land | Improvement |
|---|---|---|---|---|
| 2024 | $12,807 | $25,000 | $3,108 | $21,892 |
| 2023 | $9,611 | $25,000 | $3,108 | $21,892 |
| 2022 | $9,611 | $13,092 | $2,742 | $10,350 |
| 2021 | $9,263 | $13,092 | $2,742 | $10,350 |
| 2020 | $8,795 | $13,092 | $2,742 | $10,350 |
| 2019 | $7,709 | $14,943 | $2,559 | $12,384 |
| 2018 | $7,467 | $14,943 | $2,559 | $12,384 |
| 2017 | $7,012 | $14,943 | $2,559 | $12,384 |
| 2016 | $6,290 | $13,256 | $2,193 | $11,063 |
| 2015 | $5,955 | $13,256 | $2,193 | $11,063 |
| 2014 | $5,839 | $13,256 | $2,193 | $11,063 |
| 2013 | $5,726 | $14,586 | $2,193 | $12,393 |
Property History
| Date | Event | Price | List to Sale | Price per Sq Ft | Prior Sale |
|---|---|---|---|---|---|
| 08/14/2025 08/14/25 | Price Changed | $270,000 | -1.8% | $117 / Sq Ft | |
| 06/12/2025 06/12/25 | For Sale | $275,000 | +123.6% | $120 / Sq Ft | |
| 06/14/2019 06/14/19 | Sold | $123,000 | +8.3% | $53 / Sq Ft | View Prior Sale |
| 04/08/2019 04/08/19 | Pending | -- | -- | -- | |
| 03/29/2019 03/29/19 | For Sale | $113,570 | -- | $49 / Sq Ft |
Purchase History
| Date | Type | Sale Price | Title Company |
|---|---|---|---|
| Special Warranty Deed | -- | Chicago Title | |
| Special Warranty Deed | -- | None Available | |
| Quit Claim Deed | -- | None Available | |
| Quit Claim Deed | -- | None Available | |
| Deed | -- | None Available | |
| Warranty Deed | -- | None Available | |
| Warranty Deed | $150,000 | -- |
Mortgage History
| Date | Status | Loan Amount | Loan Type |
|---|---|---|---|
| Open | $126,860 | Unknown | |
| Closed | $126,860 | New Conventional | |
| Previous Owner | $147,584 | FHA |
Source: Midwest Real Estate Data (MRED)
MLS Number: 12391549
APN: 28-36-107-021-0000
- 2908 Buttonwood Walk
- 17714 Dogwood Ln
- 17803 Dogwood Ln
- 17805 Dogwood Ln
- 17622 Oakwood Dr
- 3007 Greenwood Rd
- 17613 Grandview Dr
- 17731 Larkspur Ln
- 5 E Carriageway Dr Unit 210
- 2722 Cherrywood Ln
- 7 E Carriageway Dr Unit 311
- 2711 Larkspur Ln
- 18051 Los Angeles Ave
- 3112 Shagbark Ln
- 3114 Shagbark Ln
- 2612 Turtle Creek Dr
- 17910 Millstone Rd
- 3068 Hickory Rd
- 2900 175th St
- 2912 175th St
- 17910 Millstone Rd
- 18101 Marlin Ln Unit ID1285717P
- 17563 Western Ave
- 2904 Woodworth Place
- 3360 184th St Unit 3W
- 3720 178th Place
- 2025 Maple Rd Unit 1E
- 3510 Maple Ln
- 3614 Wheelwood Ct
- 17306 Peach Grove Ln
- 18351 Dixie Hwy
- 2131 170th St
- 18003 Greenview Terrace
- 18450 Homewood Ave
- 3951 171st St
- 2909 Flossmoor Rd
- 18830 Hamlin Ave Unit ID1285064P
- 837 Hamlin Ave
- 16939 Jodave Ave
- 1601 183rd St Unit ID1237861P
