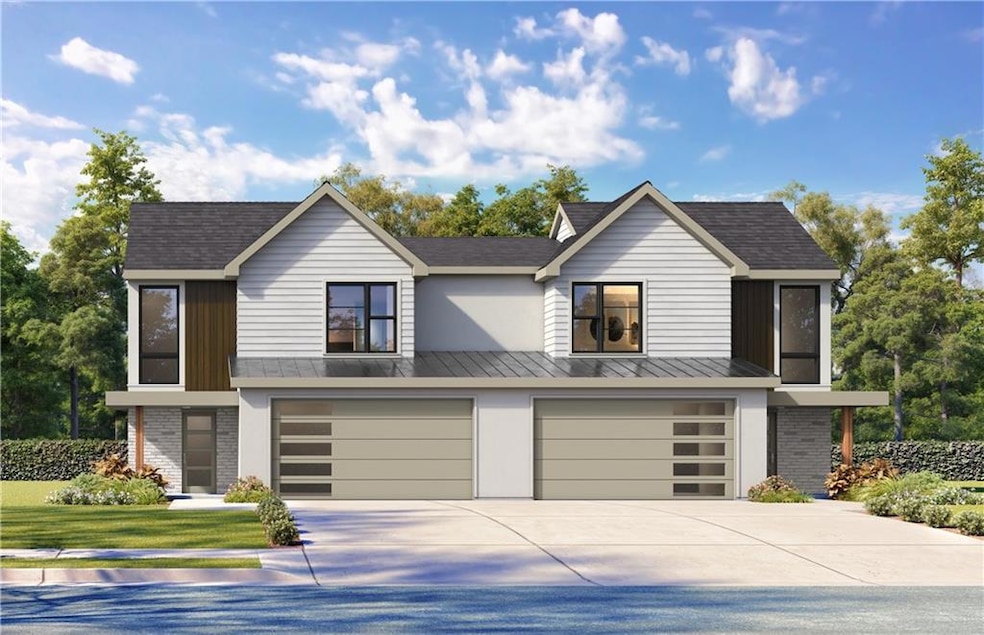17804 W 96th St Lenexa, KS 66219
Estimated payment $4,674/month
Highlights
- Traditional Architecture
- Loft
- Community Pool
- Lenexa Hills Elementary School Rated A-
- Great Room with Fireplace
- 2 Car Attached Garage
About This Home
**Sold Before Processed** Discover modern, low-maintenance luxury living in this stunning 1.5-story villa featuring contemporary Elevation A with a modern garage door with glass panels, modern front door and composite cladding accent on the front. Thoughtfully designed with the Primary Suite on the main level, this home offers an open, airy floor plan that seamlessly connects the Kitchen, Great Room, and outdoor patio—perfect for everyday living and entertaining. Upstairs, you'll find two spacious bedrooms with walk-in closets, a versatile loft area, and plenty of extra storage. Set in a one-of-a-kind community that blends residential comfort with walkable access to dining, shopping, and entertainment at Vista Village, this is more than a home—it’s a lifestyle. Enjoy top-tier amenities including a clubhouse with a pool, fitness center, entertainment space, pickleball courts, and a putting green. Monthly HOA dues cover private streets, lawn care, snow removal, and irrigation—providing ease and peace of mind year-round. Located in a prime Lenexa setting near Prairie Star Parkway and Ridgeview, you're just steps from scenic trails, minutes to Lenexa City Center, close to multiple golf courses, and have easy access to K-10 and I-435. HOME IS UNDER CONSTRUCTION & WILL BE COMPLETE FALL 2025. Ask about our BUYER BONUS promotion. Now is the PERFECT time to pick your perfect villa & make selections. Taxes are estimated.
Listing Agent
Compass Realty Group Brokerage Phone: 913-359-9333 Listed on: 12/05/2024

Co-Listing Agent
Compass Realty Group Brokerage Phone: 913-359-9333 License #SP00235519
Townhouse Details
Home Type
- Townhome
Est. Annual Taxes
- $7,911
Year Built
- Built in 2025 | Under Construction
HOA Fees
- $375 Monthly HOA Fees
Parking
- 2 Car Attached Garage
- Front Facing Garage
Home Design
- Traditional Architecture
- Slab Foundation
- Frame Construction
- Composition Roof
Interior Spaces
- 2,270 Sq Ft Home
- 1.5-Story Property
- Great Room with Fireplace
- Dining Room
- Loft
Bedrooms and Bathrooms
- 3 Bedrooms
Laundry
- Laundry Room
- Laundry on main level
Schools
- Lenexa Hills Elementary School
- Sm West High School
Additional Features
- 2,599 Sq Ft Lot
- Central Air
Listing and Financial Details
- $254 special tax assessment
Community Details
Overview
- Association fees include lawn service, snow removal
- Vista Village Subdivision
Recreation
- Community Pool
Map
Home Values in the Area
Average Home Value in this Area
Property History
| Date | Event | Price | List to Sale | Price per Sq Ft |
|---|---|---|---|---|
| 10/09/2025 10/09/25 | Price Changed | $690,625 | +8.2% | $304 / Sq Ft |
| 12/05/2024 12/05/24 | Pending | -- | -- | -- |
| 12/05/2024 12/05/24 | For Sale | $638,000 | -- | $281 / Sq Ft |
Source: Heartland MLS
MLS Number: 2522427
- 17806 W 96th St
- 9553 Jupiter St
- 9593 Jupiter St
- 9551 Jupiter St
- 9567 Jupiter St
- 9595 Jupiter St
- 9579 Jupiter St
- 9537 Jupiter St
- 9581 Jupiter St
- 9539 Jupiter St
- 9565 Jupiter St
- 18065 W 94th St
- 9203 Boehm Dr
- 18637 W 97th Terrace
- 15920 W 91st Terrace
- 18732 W 99th St
- 18804 W 99th St
- 15320 W 92nd Place
- 18932 W 100th St
- 9124 Constance St
