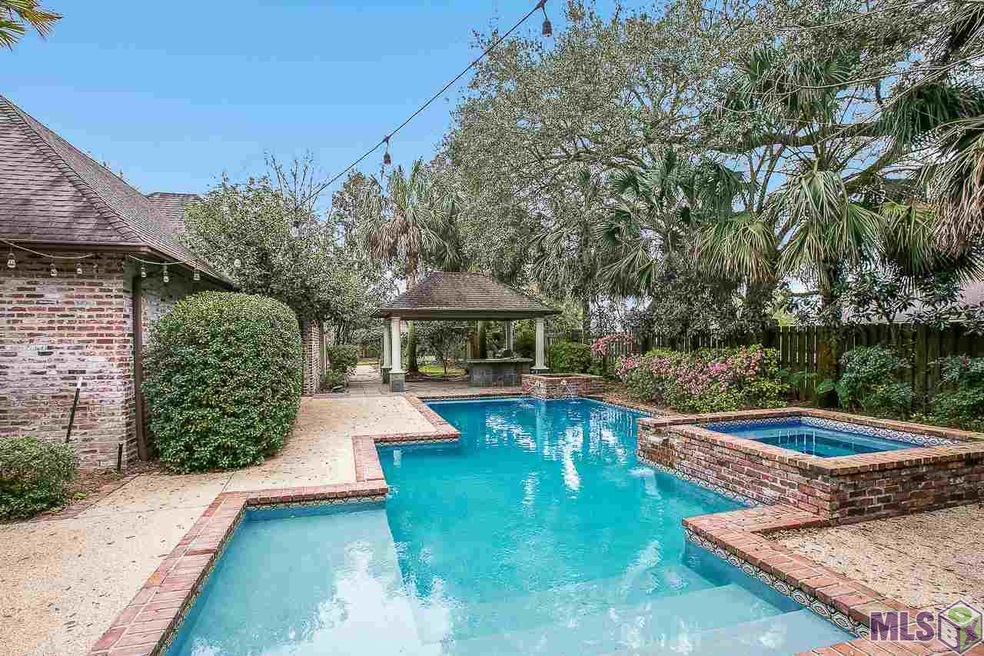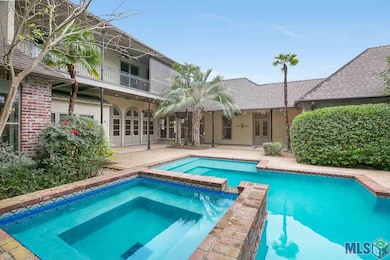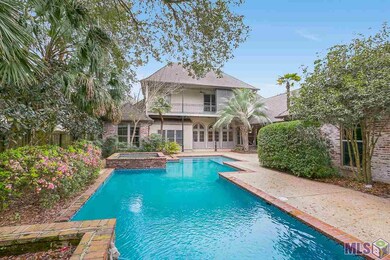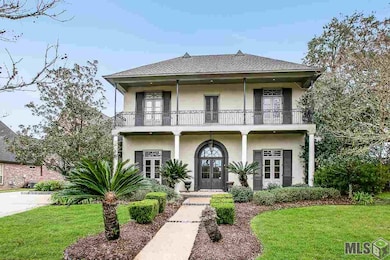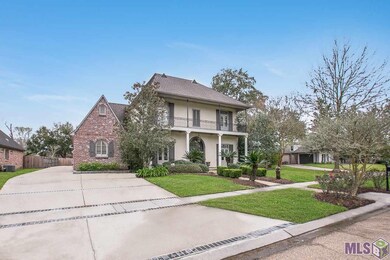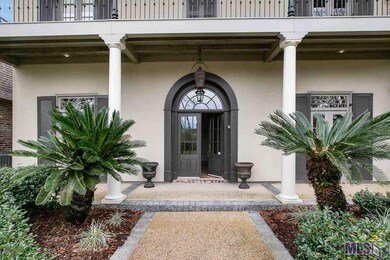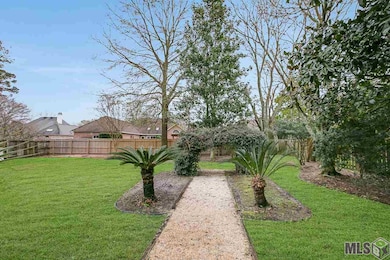
17807 Pecan Shadows Dr Baton Rouge, LA 70810
Highland Lakes NeighborhoodEstimated Value: $785,000 - $1,004,000
Highlights
- Home Theater
- Sitting Area In Primary Bedroom
- Multiple Fireplaces
- In Ground Pool
- New Orleans Architecture
- Recreation Room
About This Home
As of August 2020THIS HOME HAS IT ALL!! Originally a builder’s personal home, this beautiful home in wonderful location off Highland Road features high ceilings, pine and brick floors, crown molding, two fireplaces, media room AND a bonus/game room, two offices, exercise room, outdoor kitchen, fabulous pool with a SPA, HUGE backyard, and THREE car garage! Walk through front door into foyer with study/office to the right, large dining room to the left, den with fireplace overlooking pool area all with pine floors. Spacious kitchen with brick floors has walk in pantry, granite counters, large island, built in refrigerator, double ovens, ice maker; large keeping room with fireplace and brick floors; computer room off kitchen. Split master bedroom/bath with sitting area and wood floors in MBR, 2 walk-in closets, STEAM in shower, exercise room off MBTH overlooking the beautiful pool area. Upstairs has two bedrooms with walk in closets, walk in storage/media closet, soundproof media room and a rec/game room. Fabulous landscaped pool area with separate outdoor kitchen pavilion and large back yard that goes beyond the pool area! There is a double garage AND an additional garage plus storage/workshop area with a full bath that has access to pool area. INTERIOR WALLS OF HOUSE AND GARAGE PAINTED FEB 2020! New interior HVAC unit for MBR wing installed Jan 2020. New grill in outdoor kitchen. This is a wonderful MUST SEE move in ready home with so many amenities and extras!
Last Agent to Sell the Property
Latter & Blum - Perkins License #0995684499 Listed on: 02/27/2020

Home Details
Home Type
- Single Family
Est. Annual Taxes
- $8,855
Year Built
- 1999
Lot Details
- 0.48 Acre Lot
- Lot Dimensions are 89x228x89x239
- Property is Fully Fenced
- Privacy Fence
- Wood Fence
- Landscaped
- Sprinkler System
HOA Fees
- $33 Monthly HOA Fees
Home Design
- New Orleans Architecture
- Brick Exterior Construction
- Slab Foundation
- Frame Construction
- Architectural Shingle Roof
- Stucco
Interior Spaces
- 4,435 Sq Ft Home
- 2-Story Property
- Central Vacuum
- Built-in Bookshelves
- Built-In Desk
- Crown Molding
- Ceiling height of 9 feet or more
- Ceiling Fan
- Multiple Fireplaces
- Gas Log Fireplace
- Window Treatments
- Entrance Foyer
- Living Room
- Formal Dining Room
- Home Theater
- Home Office
- Recreation Room
- Bonus Room
- Home Gym
- Keeping Room
- Attic Access Panel
- Home Security System
Kitchen
- Built-In Self-Cleaning Oven
- Gas Cooktop
- Microwave
- Ice Maker
- Dishwasher
- Kitchen Island
- Granite Countertops
- Disposal
Flooring
- Wood
- Brick
- Carpet
- Ceramic Tile
Bedrooms and Bathrooms
- 4 Bedrooms
- Sitting Area In Primary Bedroom
- Split Bedroom Floorplan
- En-Suite Primary Bedroom
- Walk-In Closet
- 3 Full Bathrooms
Laundry
- Laundry Room
- Gas Dryer Hookup
Parking
- 3 Car Garage
- Garage Door Opener
Pool
- In Ground Pool
- Gunite Pool
Outdoor Features
- Balcony
- Patio
- Outdoor Kitchen
- Exterior Lighting
- Outdoor Gas Grill
- Porch
Location
- Mineral Rights
Utilities
- Multiple cooling system units
- Central Heating and Cooling System
- Multiple Heating Units
- Heating System Uses Gas
- Cable TV Available
Ownership History
Purchase Details
Home Financials for this Owner
Home Financials are based on the most recent Mortgage that was taken out on this home.Purchase Details
Home Financials for this Owner
Home Financials are based on the most recent Mortgage that was taken out on this home.Purchase Details
Home Financials for this Owner
Home Financials are based on the most recent Mortgage that was taken out on this home.Purchase Details
Purchase Details
Purchase Details
Similar Homes in Baton Rouge, LA
Home Values in the Area
Average Home Value in this Area
Purchase History
| Date | Buyer | Sale Price | Title Company |
|---|---|---|---|
| Jones Kenneth W | $664,000 | Commerce Title & Abstract Co | |
| Rabalais Paul A | $845,000 | -- | |
| Conroy John | $712,500 | -- | |
| Blair I I I Charles | $75,000 | -- | |
| Blair Charles Woodbury | $475,000 | -- | |
| Blair Construction Co Inc | -- | -- |
Mortgage History
| Date | Status | Borrower | Loan Amount |
|---|---|---|---|
| Open | Jones Kenneth W | $564,400 | |
| Previous Owner | Rabalais Paul Andrew | $401,150 | |
| Previous Owner | Rabalais Paul A | $259,000 | |
| Previous Owner | Rabalais Paul A | $417,000 | |
| Previous Owner | Conroy John | $70,000 | |
| Previous Owner | Conroy John | $1,000,000 |
Property History
| Date | Event | Price | Change | Sq Ft Price |
|---|---|---|---|---|
| 08/14/2020 08/14/20 | Sold | -- | -- | -- |
| 07/14/2020 07/14/20 | Pending | -- | -- | -- |
| 06/10/2020 06/10/20 | Price Changed | $719,000 | -2.1% | $162 / Sq Ft |
| 05/07/2020 05/07/20 | Price Changed | $734,500 | -2.1% | $166 / Sq Ft |
| 03/10/2020 03/10/20 | Price Changed | $749,900 | -2.6% | $169 / Sq Ft |
| 02/27/2020 02/27/20 | For Sale | $769,900 | -- | $174 / Sq Ft |
Tax History Compared to Growth
Tax History
| Year | Tax Paid | Tax Assessment Tax Assessment Total Assessment is a certain percentage of the fair market value that is determined by local assessors to be the total taxable value of land and additions on the property. | Land | Improvement |
|---|---|---|---|---|
| 2024 | $8,855 | $84,500 | $10,000 | $74,500 |
| 2023 | $8,855 | $84,500 | $10,000 | $74,500 |
| 2022 | $9,511 | $84,500 | $10,000 | $74,500 |
| 2021 | $9,326 | $84,500 | $10,000 | $74,500 |
| 2020 | $9,261 | $84,500 | $10,000 | $74,500 |
| 2019 | $9,632 | $84,500 | $10,000 | $74,500 |
| 2018 | $9,506 | $84,500 | $10,000 | $74,500 |
| 2017 | $9,506 | $84,500 | $10,000 | $74,500 |
| 2016 | $9,255 | $84,500 | $10,000 | $74,500 |
| 2015 | $9,243 | $84,500 | $10,000 | $74,500 |
| 2014 | $9,038 | $84,500 | $10,000 | $74,500 |
| 2013 | -- | $84,500 | $10,000 | $74,500 |
Agents Affiliated with this Home
-
Catherine Carmouche

Seller's Agent in 2020
Catherine Carmouche
Latter & Blum
(225) 252-2021
4 in this area
89 Total Sales
-
Theresa Blair

Buyer's Agent in 2020
Theresa Blair
Latter & Blum
(225) 413-1824
3 in this area
21 Total Sales
Map
Source: Greater Baton Rouge Association of REALTORS®
MLS Number: 2020003192
APN: 00601292
- 16829 Amberwood Dr
- 17928 Pecan Shadows Dr
- Lot 5 Crossing View Ct
- 17862 Five Oaks Dr
- 17939 Crossing Blvd
- 16950 Perkins Rd
- 17329 Highland Rd
- 17636 Heritage Estates Dr
- 17427 Clubview Ct E
- 18022 Club View Dr
- 224 W Greens Dr
- 16212 Highland Rd
- 413 Longmeadow Dr
- 18026 Prestwick Ave
- 17929 Cascades Ave
- 18040 Cascades Ave
- 314 Casa Colina Ct
- 18030 Cascades Ave
- 17827 Cascades Ave
- 18422 W Village Way Dr
- 17807 Pecan Shadows Dr
- 17735 Pecan Shadows Dr
- 17817 Pecan Shadows Dr
- LOT 6 Pecan Shadows Dr
- 0 Pecan Shadows Dr
- 17541 Crossing Blvd
- 17531 Crossing Blvd
- 17551 Crossing Blvd
- 17725 Pecan Shadows Dr
- 17725 Pecan Shadows Dr
- 17754 Pecan Shadows Dr
- 17521 Crossing Blvd
- 17744 Pecan Shadows Dr
- 17561 Crossing Blvd
- 17806 Pecan Shadows Dr
- 17734 Pecan Shadows Dr
- 17511 Crossing Blvd
- 17705 Pecan Shadows Dr
- 17715 Pecan Shadows Dr
- 17837 Pecan Shadows Dr
