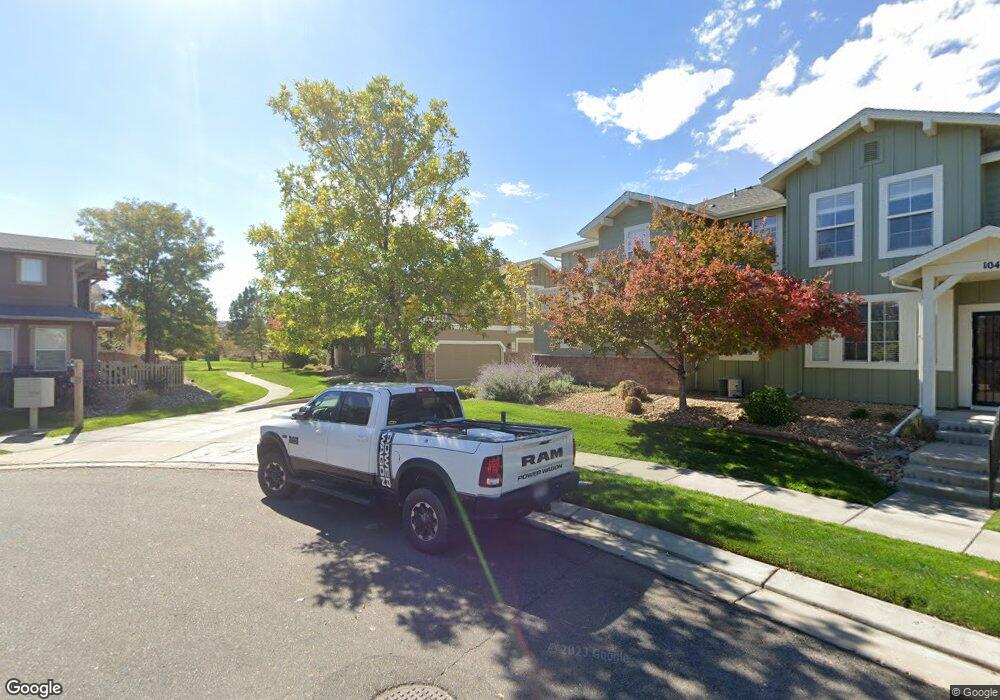17808 E 104th Place Unit A Commerce City, CO 80022
Reunion NeighborhoodEstimated Value: $357,714 - $408,000
2
Beds
2
Baths
1,348
Sq Ft
$280/Sq Ft
Est. Value
About This Home
This home is located at 17808 E 104th Place Unit A, Commerce City, CO 80022 and is currently estimated at $377,929, approximately $280 per square foot. 17808 E 104th Place Unit A is a home located in Adams County with nearby schools including Reunion Elementary School, Otho E Stuart Middle School, and Prairie View High School.
Ownership History
Date
Name
Owned For
Owner Type
Purchase Details
Closed on
Jul 22, 2022
Sold by
Thomas P Sarconi Trust
Bought by
Hanes James Paul and Williams Connie
Current Estimated Value
Home Financials for this Owner
Home Financials are based on the most recent Mortgage that was taken out on this home.
Original Mortgage
$404,085
Outstanding Balance
$384,903
Interest Rate
5.23%
Mortgage Type
VA
Estimated Equity
-$6,974
Purchase Details
Closed on
Sep 15, 2015
Sold by
Sarconi Thomas P and Sarconi Kathy A
Bought by
The Thomas P Sarconi Trust
Purchase Details
Closed on
Aug 29, 2005
Sold by
Shea Homes Lp
Bought by
Sarconi Thomas P and Sarconi Kathy A
Home Financials for this Owner
Home Financials are based on the most recent Mortgage that was taken out on this home.
Original Mortgage
$131,750
Interest Rate
5.78%
Mortgage Type
Fannie Mae Freddie Mac
Create a Home Valuation Report for This Property
The Home Valuation Report is an in-depth analysis detailing your home's value as well as a comparison with similar homes in the area
Home Values in the Area
Average Home Value in this Area
Purchase History
| Date | Buyer | Sale Price | Title Company |
|---|---|---|---|
| Hanes James Paul | $395,000 | Homestead Title & Escrow | |
| The Thomas P Sarconi Trust | -- | None Available | |
| Sarconi Thomas P | $178,443 | Land Title Guarantee Company |
Source: Public Records
Mortgage History
| Date | Status | Borrower | Loan Amount |
|---|---|---|---|
| Open | Hanes James Paul | $404,085 | |
| Previous Owner | Sarconi Thomas P | $131,750 |
Source: Public Records
Tax History Compared to Growth
Tax History
| Year | Tax Paid | Tax Assessment Tax Assessment Total Assessment is a certain percentage of the fair market value that is determined by local assessors to be the total taxable value of land and additions on the property. | Land | Improvement |
|---|---|---|---|---|
| 2024 | $4,759 | $24,690 | $4,880 | $19,810 |
| 2023 | $4,744 | $26,180 | $3,990 | $22,190 |
| 2022 | $2,826 | $19,760 | $4,100 | $15,660 |
| 2021 | $2,766 | $19,760 | $4,100 | $15,660 |
| 2020 | $2,622 | $19,690 | $4,220 | $15,470 |
| 2019 | $2,621 | $19,690 | $4,220 | $15,470 |
| 2018 | $2,262 | $17,650 | $1,800 | $15,850 |
| 2017 | $2,209 | $17,650 | $1,800 | $15,850 |
| 2016 | $1,521 | $14,960 | $1,990 | $12,970 |
| 2015 | $3,046 | $14,960 | $1,990 | $12,970 |
| 2014 | $2,074 | $10,260 | $1,330 | $8,930 |
Source: Public Records
Map
Nearby Homes
- 10421 Truckee St Unit B
- 18096 E 104th Way
- 10480 Truckee St Unit B
- 17910 E 103rd Ave
- 18053 E 103rd Ave
- 17852 E 103rd Ave
- 18173 E 104th Way
- 18014 E 103rd Ave
- Griffin Plan at Reunion Ridge - Porchlight
- Selma Plan at Reunion Ridge - Porchlight
- Helena Plan at Reunion Ridge - Porchlight
- Dalton Plan at Reunion Ridge - Porchlight
- Clydesdale Plan at Reunion Ridge - Coach House
- Haflinger Plan at Reunion Ridge - Coach House
- Friesian Plan at Reunion Ridge - Coach House
- Belgian Plan at Reunion Ridge - Coach House
- Shire Plan at Reunion Ridge - Coach House
- Percheron Plan at Reunion Ridge - Coach House
- Landau Plan at Reunion Ridge - Coach House
- Tilbury Plan at Reunion Ridge - Coach House
- 17808 E 104th Place Unit B
- 10411 Truckee St Unit B
- 17912 E 104th Place Unit A
- 17912 E 104th Place Unit B
- 17912 E 104th Place Unit C
- 17912 E 104th Place Unit 10C
- 17910 E 104th Place Unit A
- 17910 E 104th Place Unit B
- 17910 E 104th Place Unit C
- 10421 Truckee St Unit C
- 10421 Truckee St Unit A
- 10438 Truckee St Unit 25A
- 10438 Truckee St Unit 25B
- 10438 Truckee St Unit 25C
- 10438 Truckee St Unit 25D
- 10438 Truckee St Unit 25E
- 10438 Truckee St Unit D
- 10438 Truckee St Unit C
- 10438 Truckee St Unit E
- 10431 Truckee St Unit A
