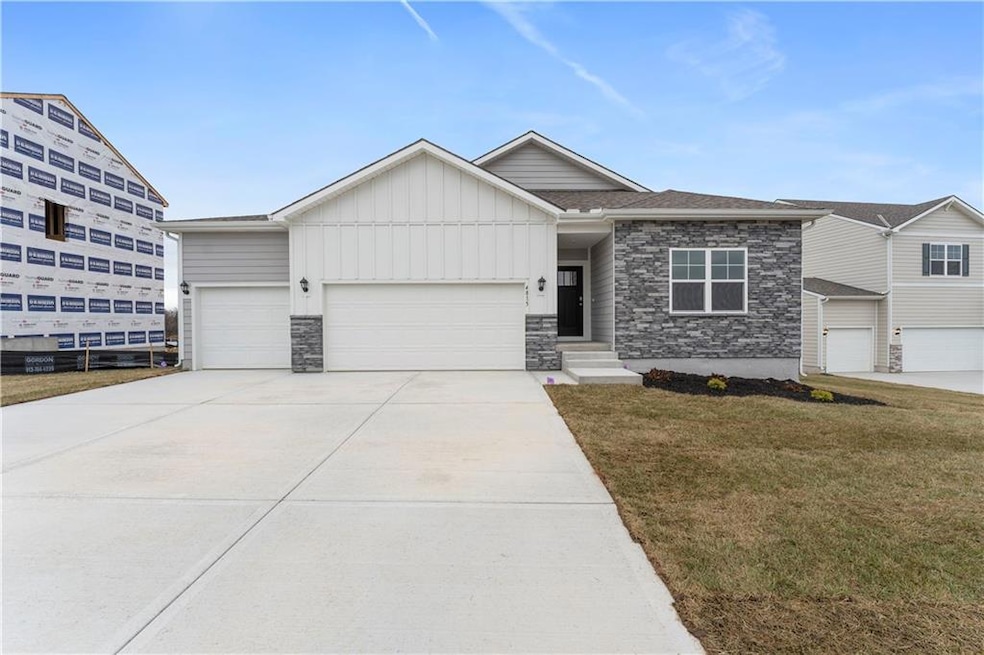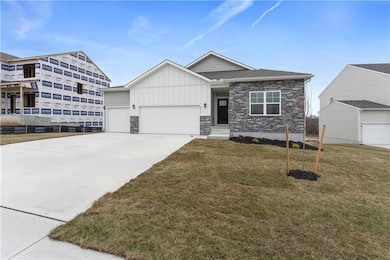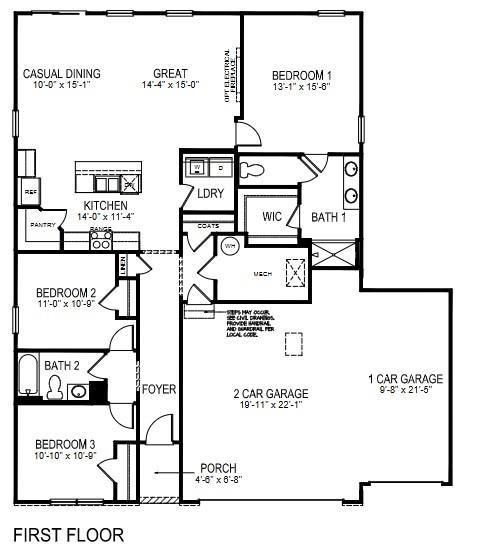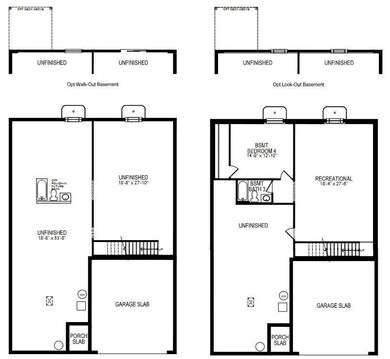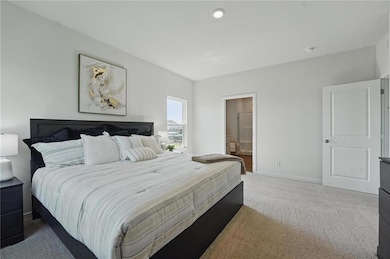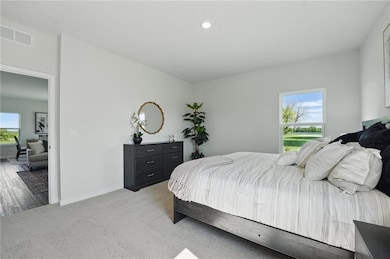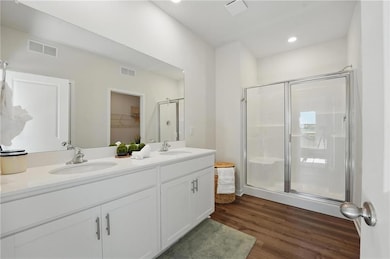17808 Houston St Gardner, KS 66030
Gardner-Edgerton NeighborhoodEstimated payment $3,391/month
Highlights
- Deck
- Ranch Style House
- Great Room with Fireplace
- Recreation Room
- Corner Lot
- Quartz Countertops
About This Home
91–150 Day Completion + Seller-Paid Closing Costs with Preferred Lender! Welcome to Prairie Trace, Gardner’s premier master-planned community! Meet the New Castle by D.R. Horton—a stunning corner-lot home featuring a 3-car garage, finished basement, and 4 bedrooms / 3 bathrooms. This layout blends style, space, and modern comfort effortlessly. Inside, enjoy 9-ft ceilings, luxury vinyl plank flooring, and an open-concept design that flows from the living area into a chef-inspired kitchen with painted maple cabinetry, quartz countertops, and Whirlpool® stainless steel appliances. Step onto your spacious deck, perfect for morning coffee or evening hangouts. Your private primary suite features a tiled shower, dual vanity, and a generously sized closet. This home also includes D.R. Horton’s signature Smart Home package—Honeywell® Pro Z-Wave® thermostat, Amazon Echo, Home Control panel—plus LED lighting, low-E windows, and a high-efficiency gas furnace for year-round comfort & savings.
Listing Agent
DRH Team
DRH Realty of Kansas City, LLC Listed on: 11/21/2025
Home Details
Home Type
- Single Family
Est. Annual Taxes
- $6,698
Year Built
- Built in 2025 | Under Construction
Lot Details
- 10,890 Sq Ft Lot
- Corner Lot
- Paved or Partially Paved Lot
- Sprinkler System
HOA Fees
- $60 Monthly HOA Fees
Parking
- 3 Car Attached Garage
- Front Facing Garage
- Garage Door Opener
Home Design
- Ranch Style House
- Traditional Architecture
- Composition Roof
- Lap Siding
- Stone Trim
- Passive Radon Mitigation
Interior Spaces
- Great Room with Fireplace
- Dining Room
- Open Floorplan
- Recreation Room
- Carpet
- Laundry on main level
Kitchen
- Open to Family Room
- Eat-In Kitchen
- Gas Range
- Dishwasher
- Stainless Steel Appliances
- Kitchen Island
- Quartz Countertops
- Disposal
Bedrooms and Bathrooms
- 4 Bedrooms
- Walk-In Closet
- 3 Full Bathrooms
Finished Basement
- Basement Fills Entire Space Under The House
- Sump Pump
- Basement Window Egress
Home Security
- Home Security System
- Smart Locks
- Smart Thermostat
- Fire and Smoke Detector
Eco-Friendly Details
- Energy-Efficient Appliances
- Energy-Efficient Insulation
Outdoor Features
- Deck
- Playground
Schools
- Nike Elementary School
- Gardner Edgerton High School
Utilities
- Central Air
- Heating System Uses Natural Gas
- High-Efficiency Water Heater
Listing and Financial Details
- Assessor Parcel Number CP73110000 0062
- $0 special tax assessment
Community Details
Overview
- Community Association Management Association
- Prairie Trace Subdivision, Newcastle Floorplan
Recreation
- Community Pool
Map
Home Values in the Area
Average Home Value in this Area
Tax History
| Year | Tax Paid | Tax Assessment Tax Assessment Total Assessment is a certain percentage of the fair market value that is determined by local assessors to be the total taxable value of land and additions on the property. | Land | Improvement |
|---|---|---|---|---|
| 2024 | $385 | $2,993 | $2,993 | -- |
| 2023 | $390 | $2,993 | $2,993 | -- |
Property History
| Date | Event | Price | List to Sale | Price per Sq Ft |
|---|---|---|---|---|
| 11/21/2025 11/21/25 | For Sale | $524,990 | -- | $209 / Sq Ft |
Purchase History
| Date | Type | Sale Price | Title Company |
|---|---|---|---|
| Warranty Deed | -- | None Listed On Document | |
| Warranty Deed | -- | None Listed On Document |
Source: Heartland MLS
MLS Number: 2588825
APN: CP73110000-0062
- 17822 Houston St
- 17802 Houston St
- 17803 Houston St
- 17756 Houston St
- 17761 Houston St
- 24810 W 178th Ct
- 24790 W 178th Ct
- 24781 W 178th Ct
- 0 Clare Rd Unit HMS2460275
- 24950 W 183rd St
- 0000 Clare Rd
- 18975 Clare Rd
- 609 S Woodson Ln
- 1017 E Pumpkin Ridge
- 960 E Pumpkin Ridge
- 964 E Cottage Creek Dr
- 954 E Wildcat Run St
- 22281 W 176th St
- 952 Oak Crest Dr
- 17533 S Roundtree Dr
- 25901 W 178th St
- 1000 Wildcat Run
- 847 S Hemlock St
- 867 N Evergreen St
- 429 E Shawnee St
- 742 S Cypress St
- 828 N Cottonwood St
- 16498 Evergreen St
- 18417 Spruce St
- 16413 Blair St
- 526 W Fountain Cir
- 29604 W 185th St
- 528 S Poplar St
- 30125 W 187th St
- 17470 S Walter St
- 19616 W 199th Terrace
- 19649 W 200th St
- 19613 W 200th St
- 19611 W 201st St
- 19979 Cornice St
