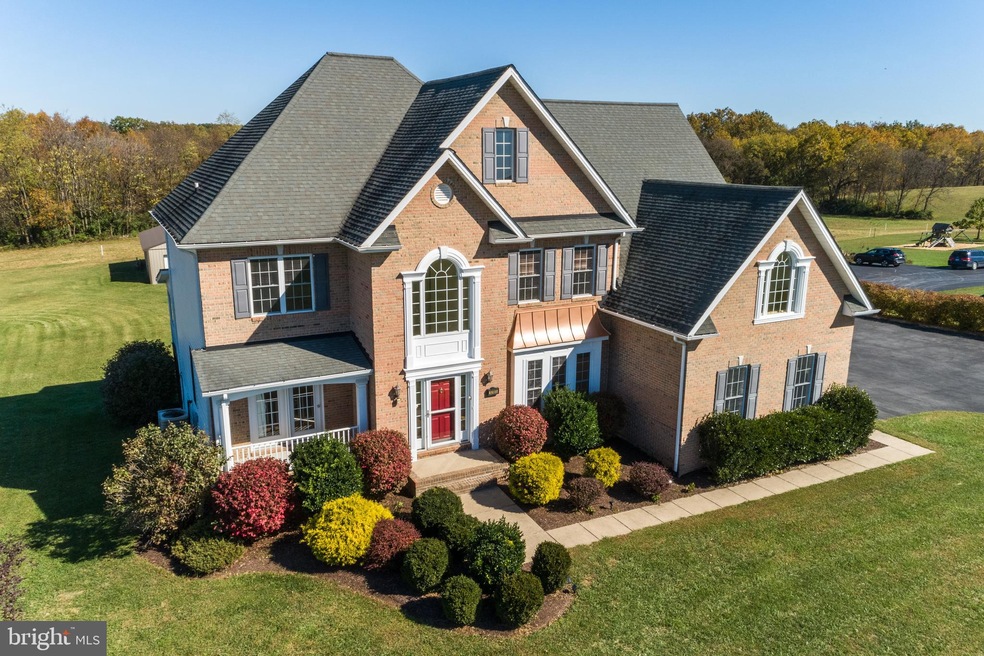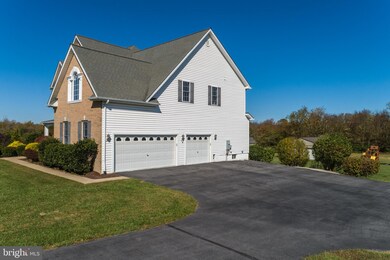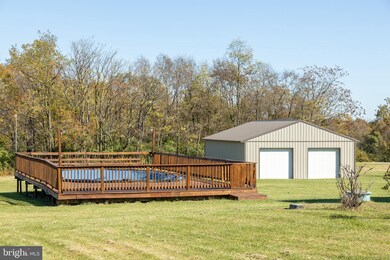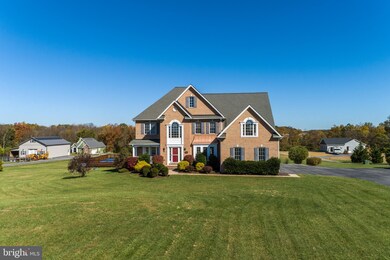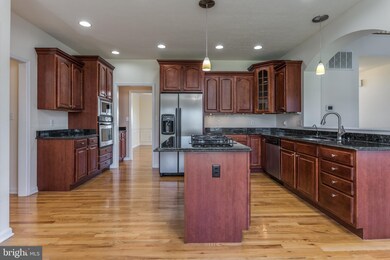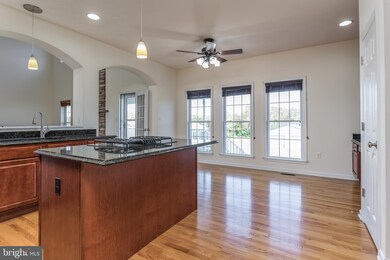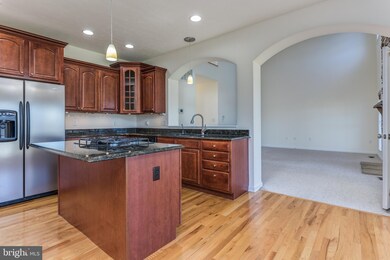
1781 Brucetown Rd Clear Brook, VA 22624
Clear Brook NeighborhoodHighlights
- Barn
- Second Garage
- 2.49 Acre Lot
- Above Ground Pool
- Eat-In Gourmet Kitchen
- Open Floorplan
About This Home
As of February 2024Clean and Ready for new owner! This stunning Colonial sits on 2.5 ACRES and has tons of storage plus attached 3 Car garage and additional 4 car garage or pole barn. Walk in to the grand entry foyer with open foyer and stair case. Formal living room and dining room. Gourmet kitchen open to grand 2-story family room with gas fireplace. Main floor bedroom with full bathroom 3 Large bedrooms on upper level including the Master suite with sitting area and full bathroom with separate tub and shower. 4th room upstairs used as professional office but could be a nursery. Laundry on the upper level. Unfinished basement to add additional square footage or just use for storage. Enjoy evenings out on the covered deck or watch the kids in the pool in the summer. HIGH SPEED INTERNET and Fios available at the pole. Great sunrises over the mountains! Come see this home for yourself you won't be sorry! SMART HOME SYSTEM!
Home Details
Home Type
- Single Family
Est. Annual Taxes
- $2,553
Year Built
- Built in 2006
Lot Details
- 2.49 Acre Lot
- Southeast Facing Home
- Property is zoned RA
Parking
- 7 Garage Spaces | 3 Attached and 4 Detached
- Second Garage
- Side Facing Garage
- Garage Door Opener
- Driveway
Home Design
- Colonial Architecture
- Vinyl Siding
- Brick Front
Interior Spaces
- Property has 2 Levels
- Open Floorplan
- Dual Staircase
- Ceiling Fan
- Recessed Lighting
- Fireplace With Glass Doors
- Gas Fireplace
- Window Treatments
- Family Room Off Kitchen
- Living Room
- Formal Dining Room
- Den
- Laundry Room
Kitchen
- Eat-In Gourmet Kitchen
- Breakfast Area or Nook
- Butlers Pantry
- <<builtInMicrowave>>
- Kitchen Island
Flooring
- Wood
- Carpet
Bedrooms and Bathrooms
- En-Suite Primary Bedroom
- En-Suite Bathroom
- Walk-In Closet
Basement
- Walk-Out Basement
- Basement Fills Entire Space Under The House
- Exterior Basement Entry
Outdoor Features
- Above Ground Pool
- Exterior Lighting
- Outbuilding
Farming
- Barn
Utilities
- Central Air
- Heat Pump System
- Heating System Powered By Leased Propane
- Water Treatment System
- Well
- On Site Septic
- Septic Less Than The Number Of Bedrooms
Community Details
- No Home Owners Association
- Turkey Run Subdivision
Listing and Financial Details
- Tax Lot 1
- Assessor Parcel Number 34 2 1
Ownership History
Purchase Details
Home Financials for this Owner
Home Financials are based on the most recent Mortgage that was taken out on this home.Purchase Details
Home Financials for this Owner
Home Financials are based on the most recent Mortgage that was taken out on this home.Purchase Details
Home Financials for this Owner
Home Financials are based on the most recent Mortgage that was taken out on this home.Purchase Details
Home Financials for this Owner
Home Financials are based on the most recent Mortgage that was taken out on this home.Similar Homes in Clear Brook, VA
Home Values in the Area
Average Home Value in this Area
Purchase History
| Date | Type | Sale Price | Title Company |
|---|---|---|---|
| Deed | $725,000 | None Listed On Document | |
| Warranty Deed | $459,900 | Old Towne Title Company | |
| Warranty Deed | $429,000 | -- | |
| Warranty Deed | $575,000 | -- |
Mortgage History
| Date | Status | Loan Amount | Loan Type |
|---|---|---|---|
| Open | $748,925 | VA | |
| Previous Owner | $470,477 | VA | |
| Previous Owner | $396,000 | New Conventional | |
| Previous Owner | $407,500 | New Conventional | |
| Previous Owner | $404,933 | New Conventional | |
| Previous Owner | $412,000 | New Conventional | |
| Previous Owner | $480,000 | Credit Line Revolving |
Property History
| Date | Event | Price | Change | Sq Ft Price |
|---|---|---|---|---|
| 07/09/2025 07/09/25 | For Sale | $790,000 | +9.0% | $229 / Sq Ft |
| 02/22/2024 02/22/24 | Sold | $725,000 | 0.0% | $210 / Sq Ft |
| 01/07/2024 01/07/24 | Pending | -- | -- | -- |
| 01/05/2024 01/05/24 | For Sale | $725,000 | +57.6% | $210 / Sq Ft |
| 02/14/2020 02/14/20 | Sold | $459,900 | 0.0% | $150 / Sq Ft |
| 12/31/2019 12/31/19 | Pending | -- | -- | -- |
| 11/22/2019 11/22/19 | Price Changed | $459,900 | -1.9% | $150 / Sq Ft |
| 11/21/2019 11/21/19 | Price Changed | $469,000 | +2.0% | $153 / Sq Ft |
| 11/21/2019 11/21/19 | Price Changed | $459,900 | -1.9% | $150 / Sq Ft |
| 10/25/2019 10/25/19 | For Sale | $469,000 | +9.3% | $153 / Sq Ft |
| 09/06/2013 09/06/13 | Sold | $429,000 | 0.0% | $140 / Sq Ft |
| 07/03/2013 07/03/13 | Pending | -- | -- | -- |
| 06/24/2013 06/24/13 | Price Changed | $429,000 | -2.3% | $140 / Sq Ft |
| 04/05/2013 04/05/13 | For Sale | $439,000 | -- | $143 / Sq Ft |
Tax History Compared to Growth
Tax History
| Year | Tax Paid | Tax Assessment Tax Assessment Total Assessment is a certain percentage of the fair market value that is determined by local assessors to be the total taxable value of land and additions on the property. | Land | Improvement |
|---|---|---|---|---|
| 2025 | $1,496 | $696,660 | $106,400 | $590,260 |
| 2024 | $1,496 | $586,800 | $87,900 | $498,900 |
| 2023 | $2,993 | $586,800 | $87,900 | $498,900 |
| 2022 | $2,956 | $484,600 | $81,900 | $402,700 |
| 2021 | $2,956 | $484,600 | $81,900 | $402,700 |
| 2020 | $2,674 | $438,400 | $81,900 | $356,500 |
| 2019 | $2,674 | $438,400 | $81,900 | $356,500 |
| 2018 | $2,553 | $418,600 | $82,100 | $336,500 |
| 2017 | $2,512 | $418,600 | $82,100 | $336,500 |
| 2016 | $2,325 | $387,500 | $69,500 | $318,000 |
| 2015 | $2,170 | $387,500 | $69,500 | $318,000 |
| 2014 | $1,097 | $362,500 | $69,500 | $293,000 |
Agents Affiliated with this Home
-
Jeffrey Kwak

Seller's Agent in 2025
Jeffrey Kwak
Realty of America LLC
(703) 231-6122
1 in this area
40 Total Sales
-
Andrew Fultz

Seller's Agent in 2024
Andrew Fultz
Samson Properties
(540) 917-5386
2 in this area
295 Total Sales
-
Deborah Matthews

Seller's Agent in 2020
Deborah Matthews
ERA Oakcrest Realty, Inc.
(540) 247-6400
4 in this area
159 Total Sales
-
Jacquelyn Rizzari

Seller's Agent in 2013
Jacquelyn Rizzari
MarketPlace REALTY
(540) 450-2747
3 in this area
31 Total Sales
-
D
Buyer's Agent in 2013
David Horton
Samson Properties
Map
Source: Bright MLS
MLS Number: VAFV153950
APN: 342-1
- LOT 24J Welcome Home Ln
- 0 Martinsburg Pike Unit VAFV2013398
- 0 Martinsburg Pike Unit VAFV2012476
- Lot 9B Slate Ln
- 6.34 Hopewell Ln
- 7.3 Hopewell Ln
- 13.64 Hopewell Ln
- 214 Walnut Dr
- 265 Slate Ln
- 765 Gun Club Rd
- 4231 Martinsburg Pike
- Lot 6 Gun Club Rd
- 103 Santa Maria Dr
- 841 Shady Creek Rd
- TBD Slate Ln
- TBD Gun Club Rd
- 9 Slate Ln
- 4462 Martinsburg Pike
- 200 Woodbine Rd
- 309 Gun Club Rd
