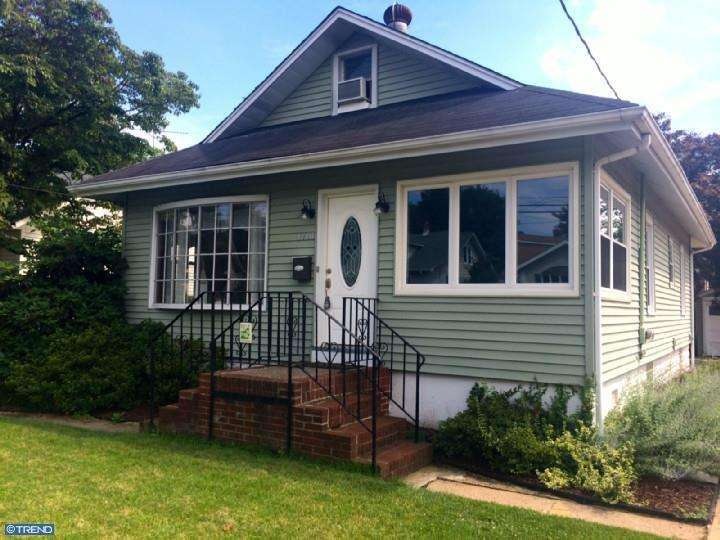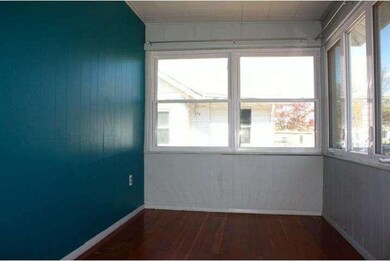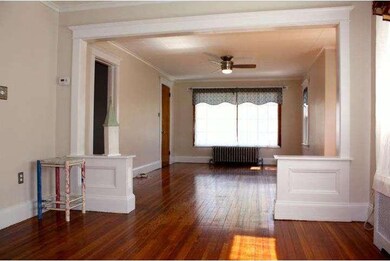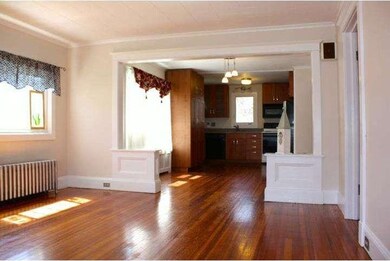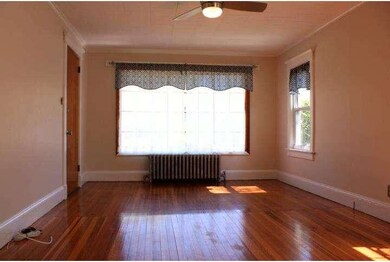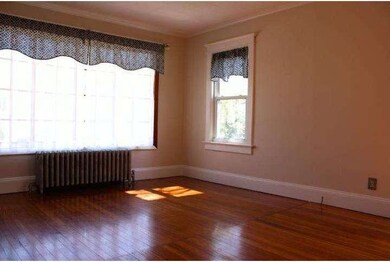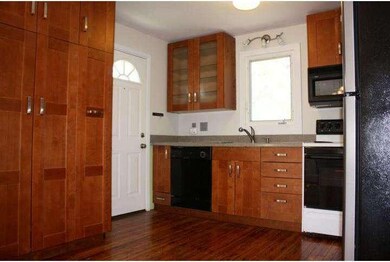
1781 Exton Ave Trenton, NJ 08610
Estimated Value: $330,363 - $381,000
Highlights
- Cape Cod Architecture
- Attic
- 1 Car Detached Garage
- Wood Flooring
- No HOA
- Porch
About This Home
As of November 2014Charming Cape features updates throughout while retaining loads of character. This freshly painted three bedroom home offers beautiful hardwood flooring and period molding. Enter through the vestibule into the bright and sunny living room with bay window. The remodeled kitchen with newer appliance flows into the dining room for ease of living. The master offers a custom storage unit and access to the Jack and Jill bath. The bath features beautiful tile-work and an updated vanity. A second bedroom completes the main level with a third bedroom/office/playroom upstairs. A full walk out basement offers additional storage space. Enjoy your deep lot with a paver patio perfect for outside entertaining. A fenced garden space with raised beds offers the opportunity for organic gardening. One car garage, new heater, replacement windows, and much more. This home is move in ready and waiting for you!
Last Agent to Sell the Property
BHHS Fox & Roach -Yardley/Newtown License #RS292434 Listed on: 04/27/2014

Home Details
Home Type
- Single Family
Est. Annual Taxes
- $4,767
Year Built
- Built in 1930
Lot Details
- 8,700 Sq Ft Lot
- Lot Dimensions are 50x174
- Level Lot
- Open Lot
- Back, Front, and Side Yard
- Property is in good condition
Parking
- 1 Car Detached Garage
- Driveway
Home Design
- Cape Cod Architecture
- Brick Foundation
- Pitched Roof
- Shingle Roof
- Vinyl Siding
Interior Spaces
- 820 Sq Ft Home
- Property has 2 Levels
- Ceiling Fan
- Replacement Windows
- Bay Window
- Living Room
- Dining Room
- Attic
Kitchen
- Butlers Pantry
- Self-Cleaning Oven
- Built-In Microwave
- Dishwasher
Flooring
- Wood
- Tile or Brick
Bedrooms and Bathrooms
- 3 Bedrooms
- En-Suite Primary Bedroom
- 1 Full Bathroom
Unfinished Basement
- Basement Fills Entire Space Under The House
- Exterior Basement Entry
- Laundry in Basement
Outdoor Features
- Patio
- Porch
Utilities
- Cooling System Mounted In Outer Wall Opening
- Radiator
- Heating System Uses Gas
- 100 Amp Service
- Electric Water Heater
- Cable TV Available
Community Details
- No Home Owners Association
- Colonial Manor Subdivision
Listing and Financial Details
- Tax Lot 00015
- Assessor Parcel Number 03-02483-00015
Ownership History
Purchase Details
Home Financials for this Owner
Home Financials are based on the most recent Mortgage that was taken out on this home.Purchase Details
Home Financials for this Owner
Home Financials are based on the most recent Mortgage that was taken out on this home.Purchase Details
Purchase Details
Home Financials for this Owner
Home Financials are based on the most recent Mortgage that was taken out on this home.Similar Homes in Trenton, NJ
Home Values in the Area
Average Home Value in this Area
Purchase History
| Date | Buyer | Sale Price | Title Company |
|---|---|---|---|
| Darlea Justin | $175,000 | Premier Abstract & Title Age | |
| Meara Conor | $182,250 | General Abstract & Title Age | |
| O'Brien Devin | $220,000 | -- | |
| Faluvegi Gregory | $130,100 | -- |
Mortgage History
| Date | Status | Borrower | Loan Amount |
|---|---|---|---|
| Open | Darlea Justin | $162,000 | |
| Previous Owner | Meara Conor | $177,629 | |
| Previous Owner | Faluvegi Gregory | $90,100 |
Property History
| Date | Event | Price | Change | Sq Ft Price |
|---|---|---|---|---|
| 11/14/2014 11/14/14 | Sold | $175,000 | -1.6% | $213 / Sq Ft |
| 10/27/2014 10/27/14 | Pending | -- | -- | -- |
| 07/21/2014 07/21/14 | Price Changed | $177,900 | -3.8% | $217 / Sq Ft |
| 06/28/2014 06/28/14 | Price Changed | $185,000 | -5.1% | $226 / Sq Ft |
| 04/27/2014 04/27/14 | For Sale | $195,000 | -- | $238 / Sq Ft |
Tax History Compared to Growth
Tax History
| Year | Tax Paid | Tax Assessment Tax Assessment Total Assessment is a certain percentage of the fair market value that is determined by local assessors to be the total taxable value of land and additions on the property. | Land | Improvement |
|---|---|---|---|---|
| 2024 | $5,344 | $161,800 | $60,400 | $101,400 |
| 2023 | $5,344 | $161,800 | $60,400 | $101,400 |
| 2022 | $5,260 | $161,800 | $60,400 | $101,400 |
| 2021 | $5,652 | $161,800 | $60,400 | $101,400 |
| 2020 | $5,069 | $161,800 | $60,400 | $101,400 |
| 2019 | $4,959 | $161,800 | $60,400 | $101,400 |
| 2018 | $4,915 | $161,800 | $60,400 | $101,400 |
| 2017 | $4,793 | $161,800 | $60,400 | $101,400 |
| 2016 | $4,375 | $161,800 | $60,400 | $101,400 |
| 2015 | $4,848 | $104,500 | $40,200 | $64,300 |
| 2014 | $4,766 | $104,500 | $40,200 | $64,300 |
Agents Affiliated with this Home
-
Mary Dwyer

Seller's Agent in 2014
Mary Dwyer
BHHS Fox & Roach
(215) 313-8386
271 Total Sales
-
Amie Easterly

Seller Co-Listing Agent in 2014
Amie Easterly
BHHS Fox & Roach
(267) 980-9126
15 Total Sales
-
Kathleen Goodwine

Buyer's Agent in 2014
Kathleen Goodwine
BHHS Fox & Roach
(609) 273-8432
3 in this area
49 Total Sales
Map
Source: Bright MLS
MLS Number: 1003333403
APN: 03-02483-0000-00015
- 1762 Exton Ave
- 1773 W Mcgalliard Ave
- 355 Agabiti Ct
- 185 White Horse Ave
- 1606 W Mcgalliard Ave
- 129 Redwood Ave
- 3250 S Broad St
- 95 Knapp Ave
- 234 Thropp Ave
- 70 Olympia Ave
- 14 James Cubberly Ct
- 68 Bismark Ave
- 16 Magnolia Ln
- 55 Bismark Ave
- 32 Victoria Ave
- 49 Runyon Dr
- 7 Woodland Ct
- 16 Benson Ln
- 74 Taft Ave
- 50 Kenwood Terrace
- 1781 Exton Ave
- 1775 Exton Ave
- 1785 Exton Ave
- 1769 Exton Ave
- 149 Colonial Ave
- 1765 Exton Ave
- 1803 Exton Ave
- 1759 Exton Ave
- 141 Colonial Ave
- 1807 Exton Ave
- 1786 Exton Ave
- 1782 Exton Ave
- 204 Colonial Ave Unit 204
- 1802 Exton Ave Unit 4
- 1755 Exton Ave
- 1776 Exton Ave
- 1811 Exton Ave
- 148 Colonial Ave
- 1772 Exton Ave
- 125 Colonial Ave
