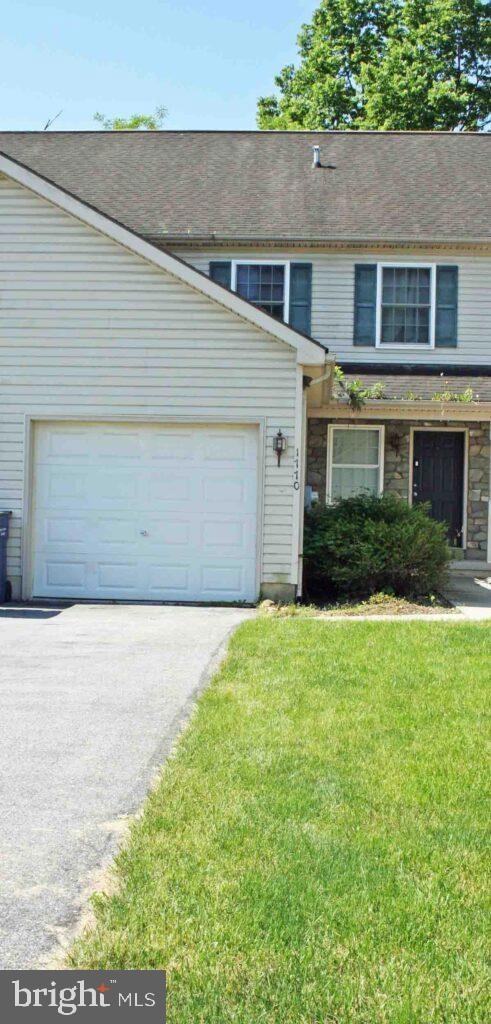
1781 Lakeside Dr Unit L2 Middletown, PA 17057
Lower Swatara Township NeighborhoodHighlights
- Traditional Architecture
- Porch
- Living Room
- No HOA
- Patio
- Laundry Room
About This Home
As of August 2024Upcoming Absolute (no reserves) Auction July 13, 2024 @ 11:00 A.M. Terms of real estate: $20,000 down on day of the auction with Final Settlement Within Forty-Five (45) Days from Day of Auction . ATTENTION-OPEN HOUSE DATES ARE THE ONLY DATES AVAILABLE FOR INSPECTION. Properties are occupied, so pleases respect these guidelines.
Excellent opportunity for first -time home buyers or investors! Vinyl sided two-story, three bedroom, two and one-half bath -end unit townhouse. All appliances included, 200 amp electric service, central air, Rheem Electrical Water Heater, Goodman Air Handler, front and rear yards, full basement-poured concrete walls , rear wooden deck with sliding door access, basement access to outside sliding glass , macadam parking in front of units, wall-to-wall carpeting, vinyl flooring, ceiling fans, painted walls. Property being sold 'As-Is'.
5% buyer Premium applied to the purchase price .
Excellent location, minutes to Routes 283 and 230, Harrisburg International Airport, convenience stores, shopping, restaurants, churches.
Last Agent to Sell the Property
Cavalry Realty LLC License #RM420558 Listed on: 06/07/2024
Townhouse Details
Home Type
- Townhome
Est. Annual Taxes
- $4,000
Year Built
- Built in 2008
Lot Details
- 4,356 Sq Ft Lot
- Cleared Lot
- Property is in good condition
Parking
- 2 Parking Spaces
Home Design
- Traditional Architecture
- Fiberglass Roof
- Asphalt Roof
- Stone Siding
- Concrete Perimeter Foundation
- Stick Built Home
Interior Spaces
- Property has 2 Levels
- Living Room
- Combination Kitchen and Dining Room
- Laundry Room
Kitchen
- Electric Oven or Range
- Dishwasher
- Disposal
Flooring
- Carpet
- Vinyl
Bedrooms and Bathrooms
- 3 Bedrooms
Unfinished Basement
- Basement Fills Entire Space Under The House
- Sump Pump
Home Security
Outdoor Features
- Patio
- Exterior Lighting
- Porch
Schools
- Middletown Area
- Middletown Area High School
Utilities
- Forced Air Heating and Cooling System
- Heat Pump System
- 200+ Amp Service
- Electric Water Heater
- Municipal Trash
- Cable TV Available
Listing and Financial Details
- Assessor Parcel Number 36-018-131-000-0000
Community Details
Overview
- No Home Owners Association
- Middletown Subdivision
Security
- Fire and Smoke Detector
Ownership History
Purchase Details
Home Financials for this Owner
Home Financials are based on the most recent Mortgage that was taken out on this home.Similar Homes in Middletown, PA
Home Values in the Area
Average Home Value in this Area
Purchase History
| Date | Type | Sale Price | Title Company |
|---|---|---|---|
| Deed | $185,000 | None Listed On Document |
Mortgage History
| Date | Status | Loan Amount | Loan Type |
|---|---|---|---|
| Previous Owner | $437,231 | Commercial | |
| Previous Owner | $162,500 | Future Advance Clause Open End Mortgage | |
| Previous Owner | $2,560,000 | Future Advance Clause Open End Mortgage |
Property History
| Date | Event | Price | Change | Sq Ft Price |
|---|---|---|---|---|
| 08/12/2024 08/12/24 | Sold | $194,250 | -1.4% | $138 / Sq Ft |
| 07/16/2024 07/16/24 | Price Changed | $197,000 | +97.0% | $140 / Sq Ft |
| 07/14/2024 07/14/24 | Pending | -- | -- | -- |
| 06/07/2024 06/07/24 | For Sale | $100,000 | -- | $71 / Sq Ft |
Tax History Compared to Growth
Tax History
| Year | Tax Paid | Tax Assessment Tax Assessment Total Assessment is a certain percentage of the fair market value that is determined by local assessors to be the total taxable value of land and additions on the property. | Land | Improvement |
|---|---|---|---|---|
| 2025 | $3,957 | $104,400 | $15,400 | $89,000 |
| 2024 | $3,704 | $104,400 | $15,400 | $89,000 |
| 2023 | $3,622 | $104,400 | $15,400 | $89,000 |
| 2022 | $3,570 | $104,400 | $15,400 | $89,000 |
| 2021 | $3,570 | $104,400 | $15,400 | $89,000 |
| 2020 | $3,580 | $104,400 | $15,400 | $89,000 |
| 2019 | $3,524 | $104,400 | $15,400 | $89,000 |
| 2018 | $3,524 | $104,400 | $15,400 | $89,000 |
| 2017 | $3,514 | $104,400 | $15,400 | $89,000 |
| 2016 | $0 | $104,400 | $15,400 | $89,000 |
| 2015 | -- | $104,400 | $15,400 | $89,000 |
| 2014 | -- | $104,400 | $15,400 | $89,000 |
Agents Affiliated with this Home
-
Thomas Stewart

Seller's Agent in 2024
Thomas Stewart
Cavalry Realty LLC
(717) 932-2599
8 in this area
888 Total Sales
-
Kimberly Rudis

Buyer's Agent in 2024
Kimberly Rudis
Realty ONE Group Unlimited
(717) 572-3818
6 in this area
140 Total Sales
Map
Source: Bright MLS
MLS Number: PADA2034634
APN: 36-018-131
- 1899 Market Street Extension
- 527 Eshelman St
- 412 Edinburgh Rd
- 475 2nd St
- 452 Eshelman St
- 15 Shirley Dr
- 417 Eshelman St
- 304 Rosedale Ave
- 460 Lumber St
- 160 Hartford Dr
- 8 Heathglen Rd
- 276 Broad St
- 296 2nd St
- 0 Walnut St
- 63 Roop St
- 104 Paxton St
- 176 Poplar St
- 1022 Williams Dr
- 1021 Williams Dr
- 1420 Woodridge Dr
