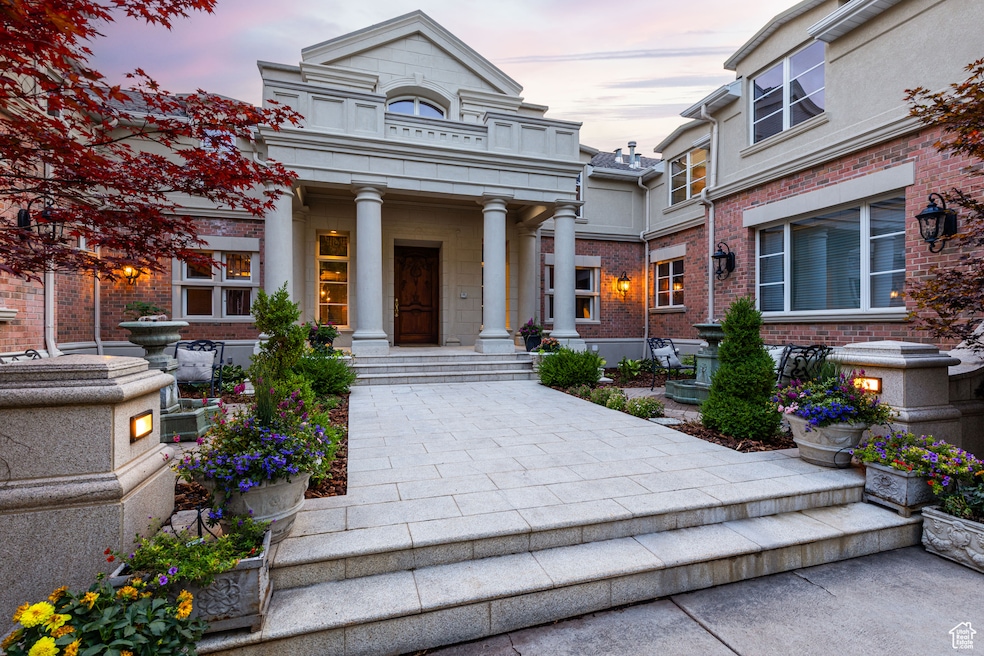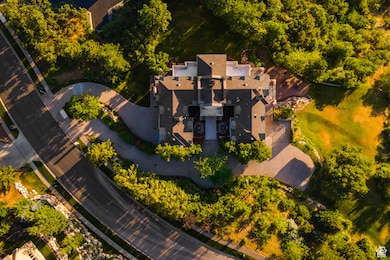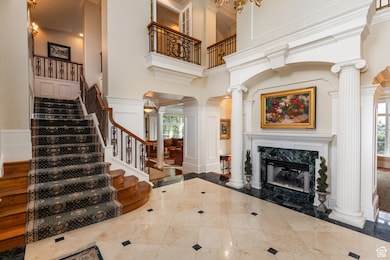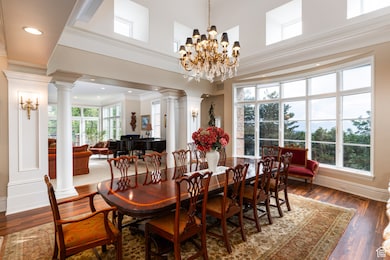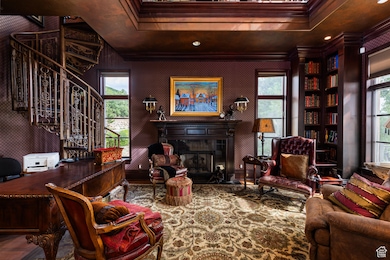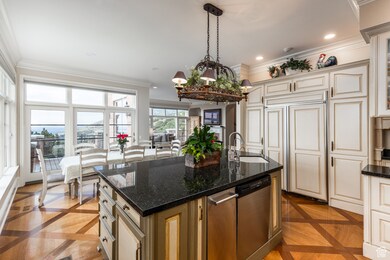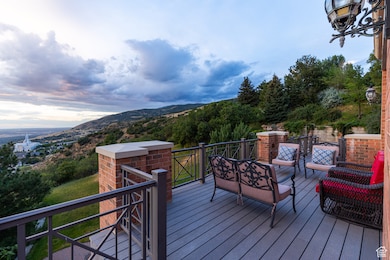
1781 Lorien Dr Bountiful, UT 84010
Estimated payment $21,536/month
Highlights
- Very Popular Property
- Second Kitchen
- RV or Boat Parking
- Valley View School Rated A-
- Home Theater
- Lake View
About This Home
Step into a world of timeless elegance with this neverbeforemarketed, custom-built, Frenchinspired estate on coveted Lorien Drive. Enjoy a lavish main-level primary suite with a walk-in closet, sitting area, private balcony, and spa-like, marble bath. The chef's kitchen opens to expansive living areas with a spacious formal dining, ideal for hosting upscale gatherings or intimate family events. Enjoy the stunning two-story alderwood study with dark-stained built-ins, rich wood paneling, and a dramatic spiral staircase leading to a mezzanine library - a true showpiece for professionals, collectors, or quiet readers. Meticulously maintained over nearly three decades with timeless materials, quality craftsmanship, and enduring design. The grand foyer, soaring ceilings, decorative moldings, rich woodwork, and dramatic wrought-iron fixtures amplify the stately ambiance. Enjoy the privacy of your own home gym with a half-court basketball court with professional flooring. The home was specifically built to have 180 views of the valley. Brand new roof, stucco, gutters and facia 2024. Elevator services all 4 floors and functions properly. Don't miss your chance to own this one-of-a-kind, architectural legacy with championship-grade amenities and the elegance of European design. Schedule your private showing today! Also available; adjacent: 1799 Lorien Dr, a 1.53 acre lot. Can be purchased together - MLS 2097315.
Home Details
Home Type
- Single Family
Est. Annual Taxes
- $15,277
Year Built
- Built in 1995
Lot Details
- 1.73 Acre Lot
- Landscaped
- Sloped Lot
- Sprinkler System
- Mature Trees
- Vegetable Garden
- Additional Land
HOA Fees
- $104 Monthly HOA Fees
Parking
- 4 Car Attached Garage
- 10 Open Parking Spaces
- RV or Boat Parking
Property Views
- Lake
- Mountain
- Valley
Home Design
- Brick Exterior Construction
- Stone Siding
- Asphalt
- Stucco
Interior Spaces
- 13,808 Sq Ft Home
- 4-Story Property
- Central Vacuum
- Vaulted Ceiling
- 4 Fireplaces
- Double Pane Windows
- Blinds
- French Doors
- Sliding Doors
- Entrance Foyer
- Home Theater
- Den
- Gas Dryer Hookup
Kitchen
- Second Kitchen
- Gas Range
- Range Hood
- Granite Countertops
- Disposal
Flooring
- Wood
- Carpet
- Marble
Bedrooms and Bathrooms
- 7 Bedrooms | 1 Primary Bedroom on Main
- Walk-In Closet
- In-Law or Guest Suite
- Hydromassage or Jetted Bathtub
- Bathtub With Separate Shower Stall
Basement
- Exterior Basement Entry
- Natural lighting in basement
Home Security
- Alarm System
- Intercom
- Storm Doors
Outdoor Features
- Balcony
- Open Patio
- Separate Outdoor Workshop
- Porch
Additional Homes
- Accessory Dwelling Unit (ADU)
Schools
- Valley View Elementary School
- Mueller Park Middle School
- Bountiful High School
Utilities
- Forced Air Heating and Cooling System
- Natural Gas Connected
Community Details
- Dean Collinwood Association, Phone Number (801) 295-7899
- Stone Ridge Subdivision
Listing and Financial Details
- Assessor Parcel Number 04-141-0703
Map
Home Values in the Area
Average Home Value in this Area
Tax History
| Year | Tax Paid | Tax Assessment Tax Assessment Total Assessment is a certain percentage of the fair market value that is determined by local assessors to be the total taxable value of land and additions on the property. | Land | Improvement |
|---|---|---|---|---|
| 2024 | $15,227 | $1,540,729 | $481,343 | $1,059,386 |
| 2023 | $12,998 | $2,309,000 | $517,247 | $1,791,753 |
| 2022 | $12,722 | $1,237,500 | $279,824 | $957,676 |
| 2021 | $11,013 | $1,638,000 | $419,947 | $1,218,053 |
| 2020 | $10,634 | $1,600,000 | $388,826 | $1,211,174 |
| 2019 | $10,421 | $1,532,000 | $377,795 | $1,154,205 |
| 2018 | $9,831 | $1,426,000 | $281,179 | $1,144,821 |
| 2016 | $8,958 | $729,654 | $139,811 | $589,843 |
| 2015 | $10,447 | $804,784 | $139,811 | $664,973 |
| 2014 | $11,447 | $902,140 | $139,811 | $762,329 |
| 2013 | -- | $701,223 | $161,798 | $539,425 |
Property History
| Date | Event | Price | Change | Sq Ft Price |
|---|---|---|---|---|
| 07/09/2025 07/09/25 | For Sale | $3,650,000 | -- | $264 / Sq Ft |
Mortgage History
| Date | Status | Loan Amount | Loan Type |
|---|---|---|---|
| Closed | $350,000 | Credit Line Revolving |
Similar Homes in Bountiful, UT
Source: UtahRealEstate.com
MLS Number: 2097316
APN: 04-141-0703
- 1799 Lorien Dr Unit 704
- 1714 Ridge Point Dr
- 1639 Lakeview Dr
- 1868 Stone Hollow Dr Unit 510
- 1603 E Millbrook Way
- 1596 E Millbrook Way
- 1735 S Temple Ct Unit 203
- 1044 Terrace Dr
- 1349 E Madera Hills Dr S
- 1360 Lakeview Dr
- 984 Terrace Dr
- 603 Temple Hill Cir
- 1960 S High Pointe Dr Unit 22
- 2063 Ridgehollow Dr
- 1253 Oakridge Ln
- 2142 S Ridgewood Way
- 1357 Ridgewood Ln
- 1376 Granada Dr
- 2234 S Wood Hollow Way E Unit 52
- 506 S 1200 E
- 644 E 1950 S
- 1364 Northridge Dr Unit 2
- 386 E 2100 S
- 335 S 200 E Unit 2
- 517 S 100 E
- 340 N 400 E Unit 340 N 400 E Rear
- 4 E 1100 S Unit Basement
- 32 W 200 S Unit 303
- 132 W 1500 S Unit CozyUp
- 132 W 1500 S Unit CozyDown
- 3042 S 200 E Unit 2
- 1509 S Renaissance Towne Dr
- 453 W 1500 S
- 2030 S Main St
- 467 W 1875 South S
- 3069 S 300 W
- 1525 N Main St
- 2520 S 500 W
- 830 N 500 W
- 2323 S 800 W
