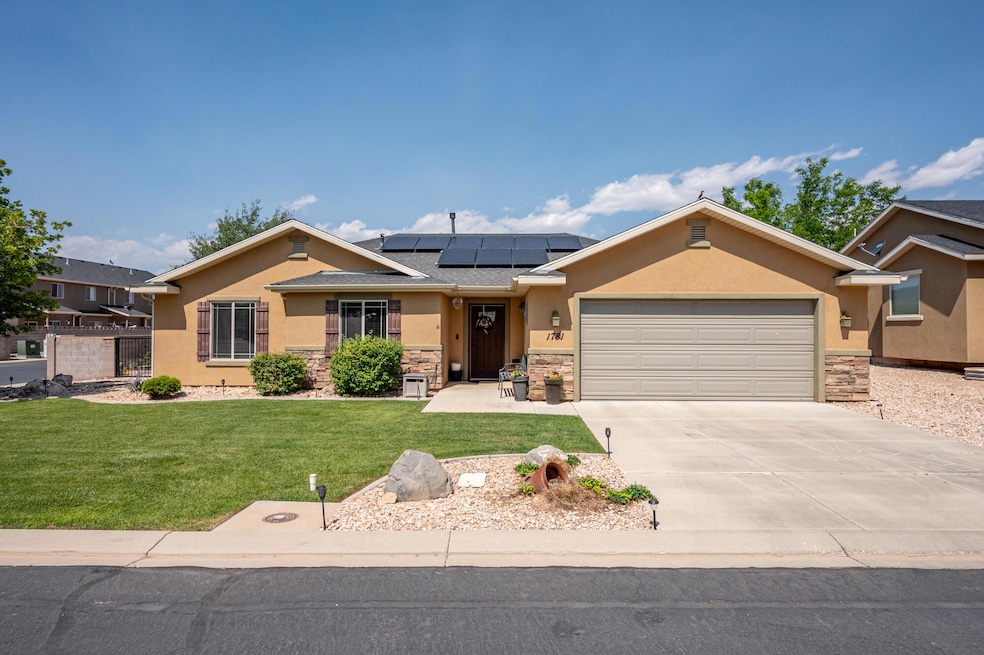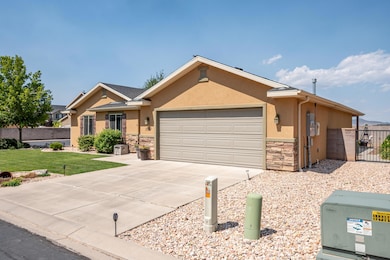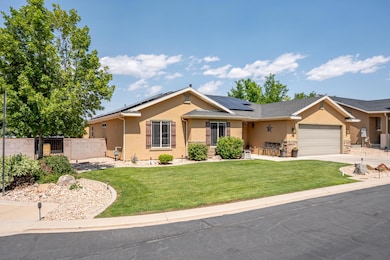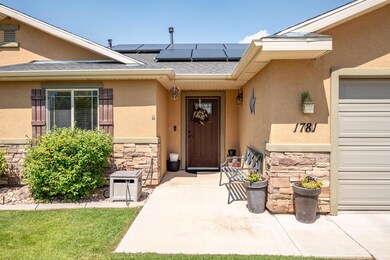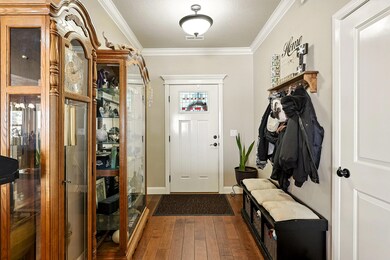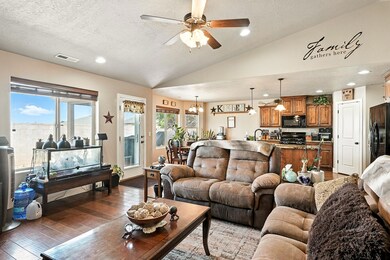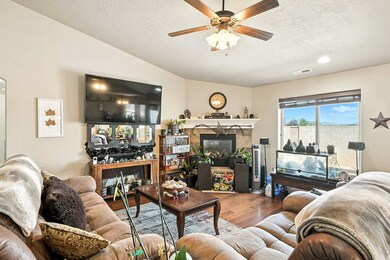1781 N Azalea Ln Cedar City, UT 84721
Estimated payment $2,385/month
Highlights
- Solar Power System
- Ranch Style House
- Covered Patio or Porch
- Vaulted Ceiling
- Wood Flooring
- Walk-In Pantry
About This Home
Welcome to this beautifully built & meticulously cared-for home in the desirable Sycamore Trail neighborhood. This home offers a fantastic floorplan designed for comfort & functionality. The kitchen is a standout with granite countertops, a walk-in pantry & plenty of space for cooking & gathering. You'll love the spacious great room featuring vaulted ceilings & a cozy corner fireplace—perfect for relaxing or entertaining. The master suite is a peaceful retreat with a coffered ceiling, a well-appointed master bathroom with dual vanities & exquisite, one-of-a-kind countertops in the bathrooms for a touch of unique elegance. Step outside to enjoy the cement walkway surrounding the home, a charming front porch & a large covered back patio ideal for outdoor living. Solar ads energy efficiency! Solar will be paid off at closing. The fully landscaped yard is enclosed with a block wall fence, offering privacy and low-maintenance beauty. Don't miss your chance to own this stunning home in a wonderful community!
Home Details
Home Type
- Single Family
Est. Annual Taxes
- $1,509
Year Built
- Built in 2009
Lot Details
- 6,534 Sq Ft Lot
- Property is Fully Fenced
- Landscaped
- Sprinkler System
HOA Fees
- $50 Monthly HOA Fees
Parking
- 2 Car Attached Garage
- Garage Door Opener
Home Design
- Ranch Style House
- Frame Construction
- Asphalt Shingled Roof
- Stucco
- Stone
Interior Spaces
- 1,559 Sq Ft Home
- Vaulted Ceiling
- ENERGY STAR Qualified Ceiling Fan
- Ceiling Fan
- Fireplace
- Double Pane Windows
- Window Treatments
Kitchen
- Walk-In Pantry
- Range
- Microwave
- Dishwasher
- Disposal
Flooring
- Wood
- Wall to Wall Carpet
Bedrooms and Bathrooms
- 3 Bedrooms
- 2 Full Bathrooms
Eco-Friendly Details
- Solar Power System
Outdoor Features
- Covered Patio or Porch
- Storage Shed
Schools
- Three Peaks Elementary School
- Canyon View Middle School
- Canyon View High School
Utilities
- Forced Air Heating and Cooling System
- Heating System Uses Gas
- Gas Water Heater
Community Details
- Association fees include snow removal, - see remarks
- Sycamore Trail Subdivision
Listing and Financial Details
- Assessor Parcel Number B-1946-0001-0000
Map
Home Values in the Area
Average Home Value in this Area
Tax History
| Year | Tax Paid | Tax Assessment Tax Assessment Total Assessment is a certain percentage of the fair market value that is determined by local assessors to be the total taxable value of land and additions on the property. | Land | Improvement |
|---|---|---|---|---|
| 2025 | $1,506 | $193,604 | $41,240 | $152,364 |
| 2023 | $1,509 | $175,195 | $35,825 | $139,370 |
| 2022 | $1,601 | $174,100 | $29,855 | $144,245 |
| 2021 | $1,241 | $135,005 | $14,755 | $120,250 |
| 2020 | $1,229 | $118,575 | $14,755 | $103,820 |
| 2019 | $1,285 | $118,575 | $14,755 | $103,820 |
| 2018 | $1,203 | $107,340 | $12,925 | $94,415 |
| 2017 | $1,153 | $101,300 | $12,925 | $88,375 |
| 2016 | $1,170 | $95,755 | $11,475 | $84,280 |
Property History
| Date | Event | Price | List to Sale | Price per Sq Ft | Prior Sale |
|---|---|---|---|---|---|
| 06/25/2025 06/25/25 | For Sale | $419,900 | +110.0% | $269 / Sq Ft | |
| 09/11/2017 09/11/17 | Sold | -- | -- | -- | View Prior Sale |
| 08/09/2017 08/09/17 | Pending | -- | -- | -- | |
| 05/16/2017 05/16/17 | For Sale | $200,000 | -- | $133 / Sq Ft |
Source: Iron County Board of REALTORS®
MLS Number: 111981
APN: B-1946-0001-0000
- 3061 W Ekko View Loop
- 3051 W Ekko View Loop
- 3067 W Ekko View Lp
- 3067 W Ekko View Loop
- 3041 W Ekko View Loop
- 3073 W Ekko View Loop
- 1831 N Golden Eagle
- 1848 Golden Eagle
- 1832 Golden Eagle
- 1836 N
- 1836 N Bald Eagle
- 1825 N Lund Hwy Unit 2
- 1825 N Lund Hwy
- 1780 N Willow Ln
- 3126 W 1650 N Unit C
- 3143 W 1625 Unit 29
- 3152 W 1625 N Unit 8
- 3169 W 1625 N Unit 27
- 5231 N Lund Hwy Unit 6
- 5231 N Lund Hwy
- 2782 N Clark Pkwy
- 1896 W Aaron Tippets Rd
- 703 W 1225 N
- 780 W 1125 N
- 1260 N 650 W
- 1673 Northfield Rd Unit 1673 Northfield Rd Cedar
- 535 W 2530 N Unit 8
- 535 W 2530 N
- 576 W 1045 N Unit B12
- 2014 N 350 W
- 1177 Northfield Rd
- 939 Ironwood Dr
- 1055 W 400 N
- 1148 Northfield Rd
- 2620 175 W
- 230 N 700 W
- 111 S 1400 W Unit Cinnamon Tree
- 333 N 400 W Unit Brick Haven Apt - Unit #2
- 589 W 200 N
- 209 S 1400 W
