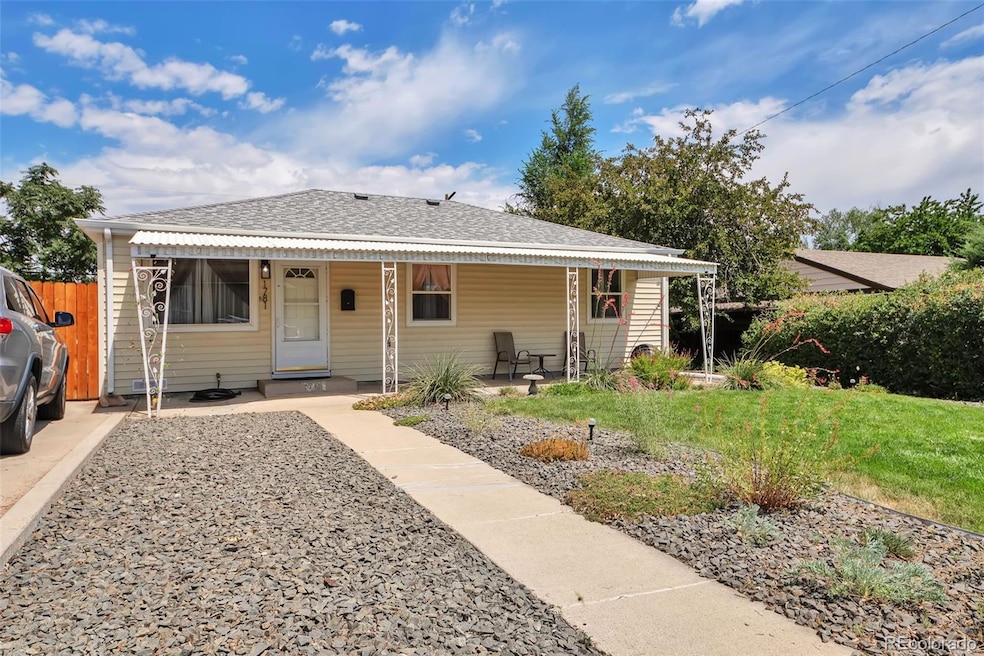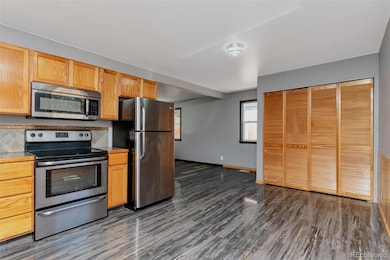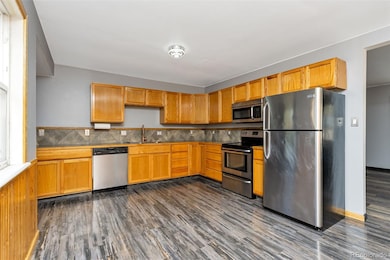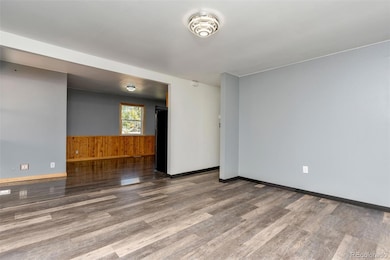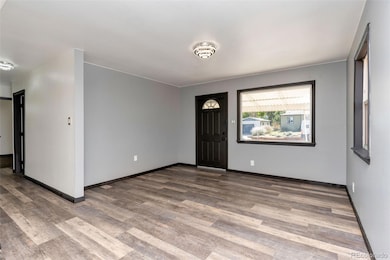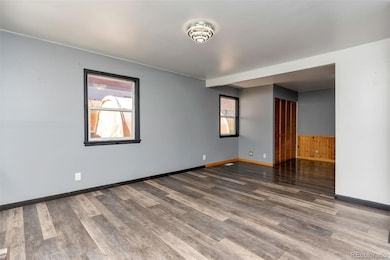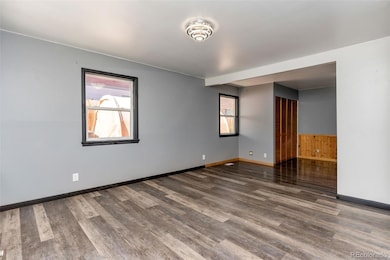1781 Rowena St Thornton, CO 80229
South Thornton NeighborhoodEstimated payment $2,242/month
Highlights
- Private Yard
- Cottage
- Eat-In Kitchen
- No HOA
- Covered Patio or Porch
- Living Room
About This Home
Welcome to this beautifully maintained 3-bedroom, 1-bath home perfectly located in the heart of Thornton, CO — where single-family homes under $400,000 are nearly impossible to find! Step inside to discover updated laminate flooring, a bright, open layout, and comfortable living spaces ideal for relaxing or entertaining. The spacious, newly landscaped backyard offers plenty of room to host summer BBQs, unwind under the stars, or create your own garden retreat. Enjoy unbeatable convenience with quick access to I-25, making your commute to Denver or Boulder a breeze. You’ll love being close to shopping, restaurants, grocery stores, parks, and the local waterpark — everything you need just minutes from home. Perfect for first-time buyers, investors, or anyone ready to own in one of Thornton’s most desirable and affordable neighborhoods. Don’t wait—this rare find combines comfort, value, and location all in one!
Listing Agent
PAK Home Realty Brokerage Phone: 303-437-0013 License #100034192 Listed on: 10/22/2025
Home Details
Home Type
- Single Family
Est. Annual Taxes
- $2,242
Year Built
- Built in 1956 | Remodeled
Lot Details
- 6,534 Sq Ft Lot
- Property is Fully Fenced
- Landscaped
- Private Yard
Parking
- 4 Parking Spaces
Home Design
- Cottage
- Frame Construction
Interior Spaces
- 1,002 Sq Ft Home
- 1-Story Property
- Ceiling Fan
- Living Room
- Dining Room
- Laminate Flooring
- Carbon Monoxide Detectors
Kitchen
- Eat-In Kitchen
- Microwave
- Dishwasher
Bedrooms and Bathrooms
- 3 Main Level Bedrooms
- 1 Full Bathroom
Eco-Friendly Details
- Smoke Free Home
Outdoor Features
- Covered Patio or Porch
- Rain Gutters
Schools
- Thornton Elementary And Middle School
- Thornton High School
Utilities
- Evaporated cooling system
- Forced Air Heating System
Community Details
- No Home Owners Association
- Thornton Subdivision
Listing and Financial Details
- Assessor Parcel Number R0051537
Map
Home Values in the Area
Average Home Value in this Area
Tax History
| Year | Tax Paid | Tax Assessment Tax Assessment Total Assessment is a certain percentage of the fair market value that is determined by local assessors to be the total taxable value of land and additions on the property. | Land | Improvement |
|---|---|---|---|---|
| 2024 | $2,242 | $24,130 | $5,630 | $18,500 |
| 2023 | $2,223 | $27,540 | $6,090 | $21,450 |
| 2022 | $1,906 | $20,270 | $5,280 | $14,990 |
| 2021 | $1,906 | $20,270 | $5,280 | $14,990 |
| 2020 | $1,934 | $20,780 | $5,430 | $15,350 |
| 2019 | $1,945 | $20,780 | $5,430 | $15,350 |
| 2018 | $1,694 | $17,040 | $5,180 | $11,860 |
| 2017 | $1,660 | $17,040 | $5,180 | $11,860 |
| 2016 | $1,327 | $13,350 | $2,550 | $10,800 |
| 2015 | $1,160 | $13,350 | $2,550 | $10,800 |
| 2014 | -- | $8,730 | $1,990 | $6,740 |
Property History
| Date | Event | Price | List to Sale | Price per Sq Ft |
|---|---|---|---|---|
| 10/29/2025 10/29/25 | Price Changed | $389,900 | -2.5% | $389 / Sq Ft |
| 10/22/2025 10/22/25 | For Sale | $399,900 | -- | $399 / Sq Ft |
Purchase History
| Date | Type | Sale Price | Title Company |
|---|---|---|---|
| Warranty Deed | $310,000 | First American | |
| Special Warranty Deed | $80,000 | Ats | |
| Special Warranty Deed | $179,508 | None Available | |
| Trustee Deed | -- | None Available | |
| Warranty Deed | $160,900 | -- | |
| Warranty Deed | $123,500 | -- | |
| Interfamily Deed Transfer | -- | -- | |
| Warranty Deed | -- | -- |
Mortgage History
| Date | Status | Loan Amount | Loan Type |
|---|---|---|---|
| Open | $304,385 | FHA | |
| Previous Owner | $78,305 | FHA | |
| Previous Owner | $158,658 | Unknown |
Source: REcolorado®
MLS Number: 9460721
APN: 1719-23-1-04-011
- 1880 Ruth Dr
- 1500 Thornton Pkwy
- 1940 Carrol Ct
- 1472 E 96th Dr
- 9355 Lilly Ct
- 9341 York St
- 9755 High St
- 9491 Dorothy Blvd
- 1978 E 98th Ave
- 9211 Harris St
- 9270 Fir Dr
- 9810 Franklin St
- 2480 E 98th Ave
- 9860 Gilpin St
- 1250 Eppinger Blvd
- 9121 Lilly Ct
- 9727 Clayton Cir
- 9281 Hoffman Way
- 2700 Eppinger Blvd
- 2636 E 99th Ave
- 9688 Harris Cir
- 9659 Gilpin St
- 9659 Marion Way
- 9290 Ellen Ct
- 2644 E 97th Ave
- 9744 Columbine Ct
- 9764 Columbine Ct
- 9141 Lilly Ct
- 9440 Hoffman Way
- 9701 Pearl St
- 887 E 98th Ave
- 10203 Vine Ct
- 1710 Hoffman Way
- 2085 E 103rd Ave
- 1731 E 88th Ave
- 9864 Pennsylvania Dr Unit B
- 1882 E 104th Ave
- 10370 Brendon Way
- 8771 Essex St
- 10101 Washington St
