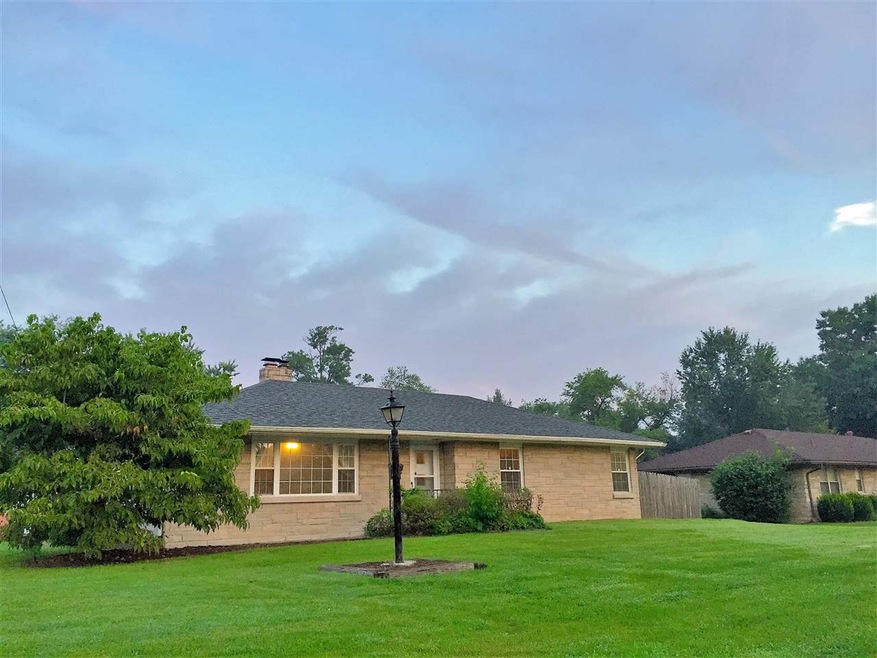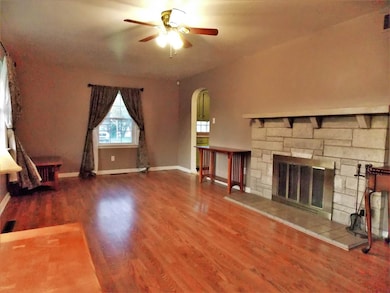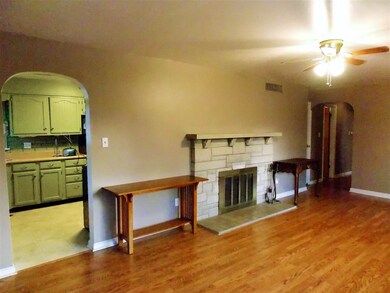
1781 S Walnut Ln Evansville, IN 47714
Estimated Value: $174,000 - $203,000
Highlights
- Ranch Style House
- 2 Fireplaces
- 2 Car Attached Garage
- Wood Flooring
- Corner Lot
- Cedar Closet
About This Home
As of February 2017Welcome home to this classic slice of Americana, the L-shaped Bedford stone Ranch. Large corner lot with ample front and fenced back yard, this home is updated and ready to move in. From the two car attached garage, you enter into the family room with brick hearth fireplace, wood mantle and built-in shelves, and new flooring from 2012. A full bath is off of the family room, which connects to a dining room with a door to a front patio, and French doors to the back yard. From the dining room you enter the kitchen, with large walk-in pantry/laundry room, and freshly painted cabinets. The kitchen is large, flooded with natural light from windows and glass block accents, and has the layout of a workhorse kitchen - many breads and recipes for the Dapper Pig were created and tested in this very space. The kitchen leads to the front living room including a second fire place, with limestone hearth and mantel, and new flooring from 2007. Original hardwood floors are in the 3 bedrooms, as well as cedar closets. Main bath features double vanity and period light fixtures. Updates include: new roof, 200 amp service, breaker box, water heater, kitchen appliances in 2007; and crawl space vapor barrier and sump pump with alarm in 2010. This classic Bedford stone ranch with original details and charm blended well with 21st century updates is ready to be your new home today! All measurements are approximate. It is the responsibility of the buyer/buyer's agent to confirm square footage.
Last Agent to Sell the Property
Berkshire Hathaway HomeServices Indiana Realty Listed on: 08/10/2016

Home Details
Home Type
- Single Family
Est. Annual Taxes
- $606
Year Built
- Built in 1952
Lot Details
- 0.29 Acre Lot
- Lot Dimensions are 134 x 95
- Privacy Fence
- Corner Lot
- Level Lot
Parking
- 2 Car Attached Garage
- Gravel Driveway
Home Design
- Ranch Style House
- Asphalt Roof
- Limestone
Interior Spaces
- 1,722 Sq Ft Home
- 2 Fireplaces
Flooring
- Wood
- Laminate
- Vinyl
Bedrooms and Bathrooms
- 3 Bedrooms
- Cedar Closet
- 2 Full Bathrooms
Basement
- Block Basement Construction
- Crawl Space
Utilities
- Forced Air Heating and Cooling System
Listing and Financial Details
- Assessor Parcel Number 82-06-35-017-091.008-027
Ownership History
Purchase Details
Home Financials for this Owner
Home Financials are based on the most recent Mortgage that was taken out on this home.Similar Homes in Evansville, IN
Home Values in the Area
Average Home Value in this Area
Purchase History
| Date | Buyer | Sale Price | Title Company |
|---|---|---|---|
| Woodard Lawrence B | -- | None Available |
Mortgage History
| Date | Status | Borrower | Loan Amount |
|---|---|---|---|
| Open | Woodard Lawrence B | $106,150 | |
| Closed | Woodard Lawrence B | $111,453 | |
| Previous Owner | Williams Steven C | $87,250 | |
| Previous Owner | Williams Steven C | $92,000 | |
| Previous Owner | Williams Steven C | $23,000 |
Property History
| Date | Event | Price | Change | Sq Ft Price |
|---|---|---|---|---|
| 02/01/2017 02/01/17 | Sold | $114,900 | -2.5% | $67 / Sq Ft |
| 12/21/2016 12/21/16 | Pending | -- | -- | -- |
| 08/10/2016 08/10/16 | For Sale | $117,900 | -- | $68 / Sq Ft |
Tax History Compared to Growth
Tax History
| Year | Tax Paid | Tax Assessment Tax Assessment Total Assessment is a certain percentage of the fair market value that is determined by local assessors to be the total taxable value of land and additions on the property. | Land | Improvement |
|---|---|---|---|---|
| 2024 | $1,546 | $145,000 | $21,100 | $123,900 |
| 2023 | $1,507 | $140,500 | $21,100 | $119,400 |
| 2022 | $1,590 | $147,600 | $21,100 | $126,500 |
| 2021 | $1,328 | $122,500 | $21,100 | $101,400 |
| 2020 | $1,304 | $122,500 | $21,100 | $101,400 |
| 2019 | $1,298 | $122,500 | $21,100 | $101,400 |
| 2018 | $1,311 | $122,500 | $21,100 | $101,400 |
| 2017 | $1,304 | $121,400 | $21,100 | $100,300 |
| 2016 | $1,248 | $116,200 | $21,100 | $95,100 |
| 2014 | $1,109 | $104,100 | $21,100 | $83,000 |
| 2013 | -- | $105,000 | $21,100 | $83,900 |
Agents Affiliated with this Home
-
Philip Hooper

Seller's Agent in 2017
Philip Hooper
Berkshire Hathaway HomeServices Indiana Realty
(812) 618-5000
156 Total Sales
-
Wayne Ellis

Buyer's Agent in 2017
Wayne Ellis
@properties
(812) 626-0169
12 Total Sales
Map
Source: Indiana Regional MLS
MLS Number: 201637490
APN: 82-06-35-017-091.008-027
- 3512 Ridgeway Ave
- 3700 Conlin Ave
- 3009 Sweetser Ave
- 3618 Waggoner Ave
- 1779 Jeanette Ave
- 3109 Graham Ave
- 1712 Hawthorne Ave
- 1710 Jeanette Ave
- 2205 S Walnut Ln
- 2900 Graham Ave
- 1216 1218 S Lombard Ave
- 3013 Monroe Ave
- 1212 1214 S Lombard Ave
- 1520 S Saint James Blvd
- 1208 1210 S Lombard Ave
- 4123 Covert Ave
- 2645 Ravenswood Ct
- 1755 S Kenmore Dr
- 1101 S Lombard Ave
- 2023 S Kenmore Dr
- 1781 S Walnut Ln
- 1761 S Walnut Ln
- 3300 Sweetser Ave
- 3315 Sweetser Ave
- 1780 S Walnut Ln
- 1760 Dianne Ave
- 1770 S Walnut Ln
- 3305 Sweetser Ave
- 1751 S Walnut Ln
- 1760 S Walnut Ln
- 3401 Sweetser Ave
- 3301 Sweetser Ave
- 1750 Dianne Ave
- 1750 S Walnut Ln
- 3412 Sweetser Ave
- 3407 Sweetser Ave
- 1725 S Walnut Ln
- 3413 Ridgeway Ave
- 1744 Dianne Ave
- 3318 Conlin Ave






