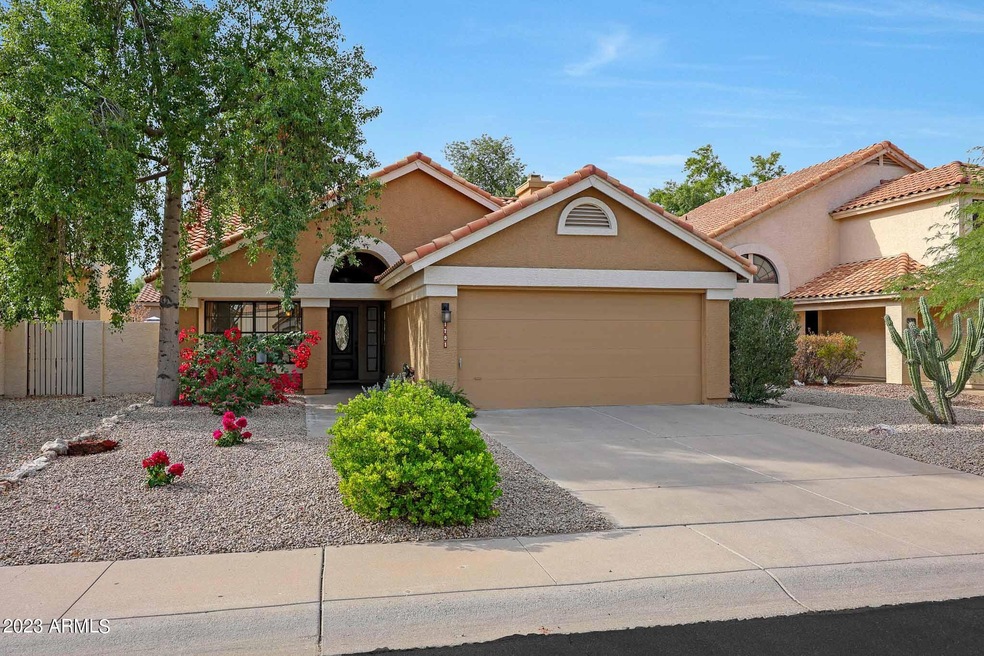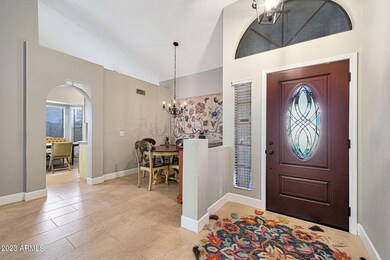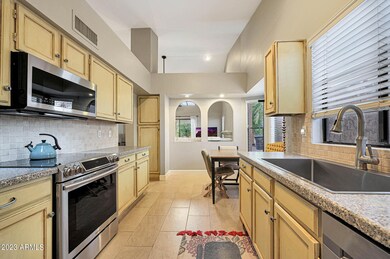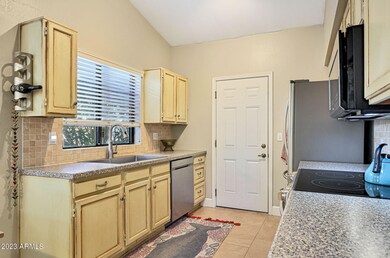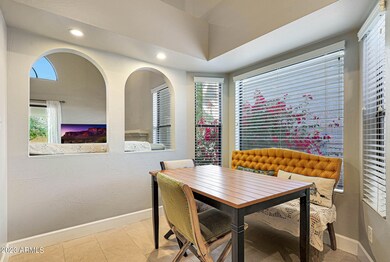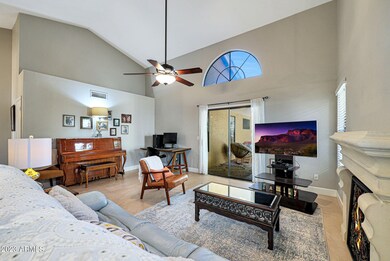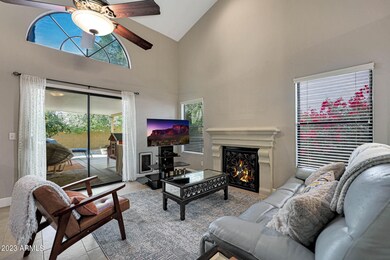
1781 W Ivanhoe St Chandler, AZ 85224
Central Ridge NeighborhoodEstimated Value: $438,000 - $475,000
Highlights
- Wood Flooring
- 1 Fireplace
- Eat-In Kitchen
- Andersen Junior High School Rated A-
- Covered patio or porch
- 5-minute walk to Andersen Springs Playground
About This Home
As of January 2024This 3 bed / 2 bath beautifully remodeled home has been meticulously cared for and is located less than 2 mi from the acclaimed Great Hearts Academy / Chandler Prep. It features a brand new HVAC unit as well as remodeled bathrooms and kitchen with stainless steel appliances. The primary bathroom features double sinks, a full bathtub and a remodeled shower. Even the guest bathroom has been tactfully updated. The expanded covered back patio means plenty of space to enjoy the outdoors out of the sun. Pride of ownership is evident throughout this home - including the freshly painted exterior. This home will not last long! (Easy access to the 101 and 202 freeways and less than 20 mins from Phoenix Sky Harbor airport.)
Last Listed By
Steady Compass Real Estate Brokerage Email: mike@steadycompassrealestate.com License #BR579450000 Listed on: 12/15/2023

Home Details
Home Type
- Single Family
Est. Annual Taxes
- $1,543
Year Built
- Built in 1987
Lot Details
- 4,922 Sq Ft Lot
- Desert faces the front and back of the property
- Block Wall Fence
- Sprinklers on Timer
HOA Fees
- $36 Monthly HOA Fees
Parking
- 2 Car Garage
Home Design
- Wood Frame Construction
- Tile Roof
- Stucco
Interior Spaces
- 1,401 Sq Ft Home
- 1-Story Property
- Ceiling Fan
- 1 Fireplace
- Double Pane Windows
Kitchen
- Eat-In Kitchen
- Built-In Microwave
- Laminate Countertops
Flooring
- Wood
- Tile
Bedrooms and Bathrooms
- 3 Bedrooms
- Remodeled Bathroom
- Primary Bathroom is a Full Bathroom
- 2 Bathrooms
- Dual Vanity Sinks in Primary Bathroom
Schools
- Erie Elementary School
- John M Andersen Jr High Middle School
- Chandler High School
Utilities
- Cooling System Updated in 2023
- Central Air
- Heating Available
- High Speed Internet
- Cable TV Available
Additional Features
- No Interior Steps
- Covered patio or porch
Listing and Financial Details
- Tax Lot 20
- Assessor Parcel Number 302-74-460
Community Details
Overview
- Association fees include ground maintenance
- First Service Reside Association, Phone Number (480) 551-4300
- Built by Pulte Homes
- Andersen Springs Parcel 8B Lot 1 106 Tr A I Subdivision
Recreation
- Bike Trail
Ownership History
Purchase Details
Home Financials for this Owner
Home Financials are based on the most recent Mortgage that was taken out on this home.Purchase Details
Home Financials for this Owner
Home Financials are based on the most recent Mortgage that was taken out on this home.Purchase Details
Home Financials for this Owner
Home Financials are based on the most recent Mortgage that was taken out on this home.Similar Homes in Chandler, AZ
Home Values in the Area
Average Home Value in this Area
Purchase History
| Date | Buyer | Sale Price | Title Company |
|---|---|---|---|
| Mahesh Madhurya | $460,000 | Premier Title Agency | |
| Da Fonseca Luciana | $169,900 | The Talon Group Ocotillo | |
| Abel Mark R | $255,000 | First American Title Ins Co |
Mortgage History
| Date | Status | Borrower | Loan Amount |
|---|---|---|---|
| Open | Mahesh Madhurya | $325,000 | |
| Closed | Mahesh Madhurya | $391,000 | |
| Previous Owner | Da Fonseca Luciana | $135,920 | |
| Previous Owner | Abel Mark R | $51,000 | |
| Previous Owner | Abel Mark R | $204,000 |
Property History
| Date | Event | Price | Change | Sq Ft Price |
|---|---|---|---|---|
| 01/24/2024 01/24/24 | Sold | $460,000 | 0.0% | $328 / Sq Ft |
| 12/16/2023 12/16/23 | Pending | -- | -- | -- |
| 12/15/2023 12/15/23 | For Sale | $460,000 | -- | $328 / Sq Ft |
Tax History Compared to Growth
Tax History
| Year | Tax Paid | Tax Assessment Tax Assessment Total Assessment is a certain percentage of the fair market value that is determined by local assessors to be the total taxable value of land and additions on the property. | Land | Improvement |
|---|---|---|---|---|
| 2025 | $1,576 | $20,507 | -- | -- |
| 2024 | $1,543 | $19,531 | -- | -- |
| 2023 | $1,543 | $31,970 | $6,390 | $25,580 |
| 2022 | $1,489 | $23,420 | $4,680 | $18,740 |
| 2021 | $1,560 | $22,270 | $4,450 | $17,820 |
| 2020 | $1,553 | $21,080 | $4,210 | $16,870 |
| 2019 | $1,494 | $19,650 | $3,930 | $15,720 |
| 2018 | $1,447 | $17,880 | $3,570 | $14,310 |
| 2017 | $1,348 | $16,700 | $3,340 | $13,360 |
| 2016 | $1,299 | $16,230 | $3,240 | $12,990 |
| 2015 | $1,259 | $15,580 | $3,110 | $12,470 |
Agents Affiliated with this Home
-
Michael Gagnon

Seller's Agent in 2024
Michael Gagnon
Steady Compass Real Estate
(602) 903-5972
1 in this area
22 Total Sales
-
Michael Rudder

Buyer's Agent in 2024
Michael Rudder
Schreiner Realty
(602) 670-0799
2 in this area
99 Total Sales
-
Kirk Erickson

Buyer Co-Listing Agent in 2024
Kirk Erickson
Schreiner Realty
(602) 222-3456
3 in this area
208 Total Sales
Map
Source: Arizona Regional Multiple Listing Service (ARMLS)
MLS Number: 6640175
APN: 302-74-460
- 1731 W Del Rio St
- 741 N Cholla St
- 1825 W Ray Rd Unit 1119
- 1825 W Ray Rd Unit 1070
- 1825 W Ray Rd Unit 1134
- 1825 W Ray Rd Unit 2132
- 1825 W Ray Rd Unit 2111
- 1825 W Ray Rd Unit 2074
- 1825 W Ray Rd Unit 2092
- 1825 W Ray Rd Unit 2123
- 1825 W Ray Rd Unit 1063
- 1825 W Ray Rd Unit 1068
- 1825 W Ray Rd Unit 1058
- 1825 W Ray Rd Unit 1148
- 1825 W Ray Rd Unit 2060
- 1825 W Ray Rd Unit 1001
- 1754 W San Tan St
- 700 N Dobson Rd Unit 54
- 790 N Meadows Dr
- 1950 W Park Place
- 1781 W Ivanhoe St
- 1791 W Ivanhoe St
- 1771 W Ivanhoe St
- 1761 W Ivanhoe St
- 1760 W Del Rio St
- 1770 W Del Rio St
- 1756 W Del Rio St
- 1750 W Del Rio St
- 1780 W Ivanhoe St
- 1770 W Ivanhoe St
- 1790 W Ivanhoe St
- 1741 W Ivanhoe St
- 1750 W Ivanhoe St
- 1736 W Del Rio St
- 1731 W Ivanhoe St
- 1740 W Ivanhoe St
- 1771 W Del Rio St
- 1761 W Del Rio St
- 836 N Cholla St
- 1730 W Del Rio St
