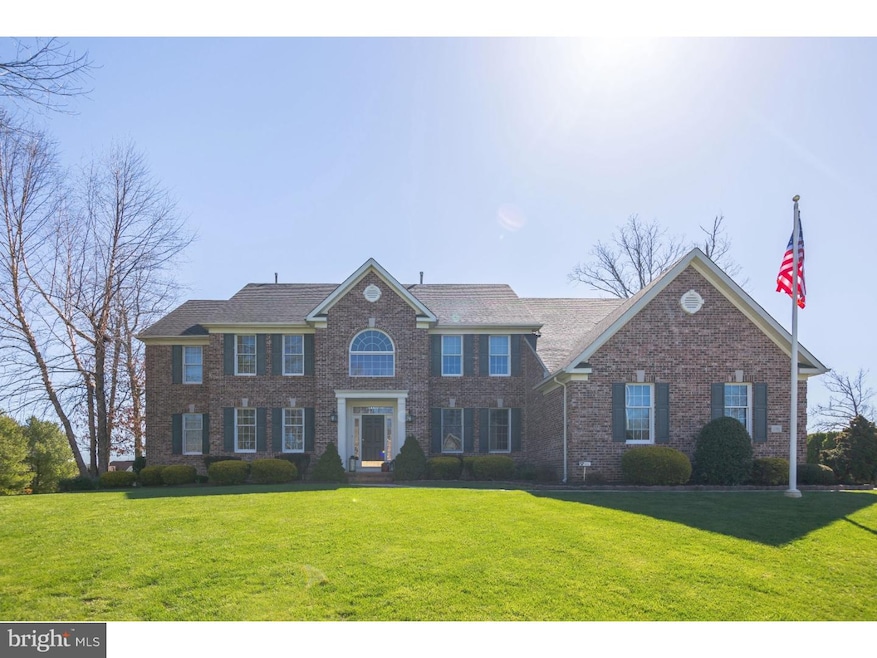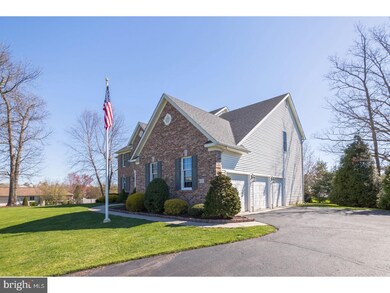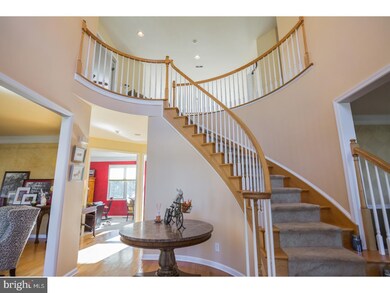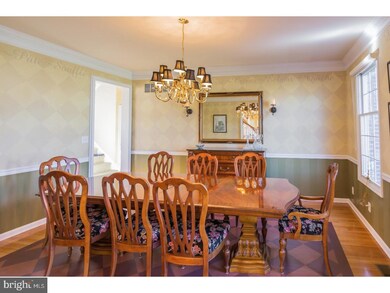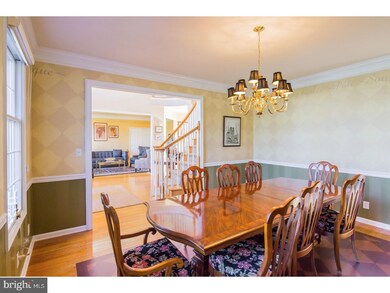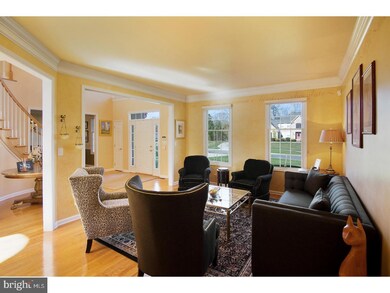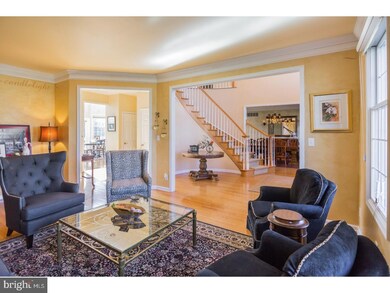
1781 Whispering Woods Way Vineland, NJ 08361
Estimated Value: $636,077 - $907,000
Highlights
- Deck
- Cathedral Ceiling
- 1 Fireplace
- Traditional Architecture
- Wood Flooring
- Corner Lot
About This Home
As of May 2017This magnificent East Vineland 17 year young home is centered on a desirable corner lot on Whispering Woods Way. Through the front door a dramatic two story foyer greets you with a soaring ceiling, showcasing the solid oak one piece custom staircase. Off to the left of the foyer is a large formal living room with attached home office. The right side is complemented with a lovely formal dining room. Further into the home is a sunken family room with natural lighting and a gas burning fireplace. The kitchen offers granite counter tops, island,over-sized cabinetry, appliances and built-ins for entertaining. There is also access from the kitchen to the spacious back deck perfect for sipping coffee, watching the sunrise and enjoying the pond that flows through the backyard. Upstairs has four bedrooms with walk in closets and three full bathrooms. No bedrooms share a wall, providing the utmost privacy. The stunning master bedroom features a very large open layout, including a sitting room and his/her walk in closets. The master bathroom suite has an oversized soaking tub, shower and beautiful double vanity. The basement is huge, dry and unfinished with high ceilings. Coming up the driveway reveals meticulous landscaping as you enter the three car attached garage. Your first step to owning this custom home, is a phone call away.
Last Agent to Sell the Property
Exit Realty Defined License #1327694 Listed on: 04/10/2017

Home Details
Home Type
- Single Family
Est. Annual Taxes
- $10,394
Year Built
- Built in 2000
Lot Details
- 0.6 Acre Lot
- Lot Dimensions are 161x161
- Corner Lot
- Sprinkler System
- Property is in good condition
Parking
- 3 Car Attached Garage
- 3 Open Parking Spaces
- Driveway
Home Design
- Traditional Architecture
- Brick Exterior Construction
Interior Spaces
- 4,136 Sq Ft Home
- Property has 2 Levels
- Cathedral Ceiling
- Ceiling Fan
- 1 Fireplace
- Family Room
- Living Room
- Dining Room
- Basement Fills Entire Space Under The House
- Laundry on main level
Kitchen
- Eat-In Kitchen
- Double Oven
- Dishwasher
- Kitchen Island
Flooring
- Wood
- Wall to Wall Carpet
Bedrooms and Bathrooms
- 4 Bedrooms
- En-Suite Primary Bedroom
- En-Suite Bathroom
Home Security
- Home Security System
- Fire Sprinkler System
Outdoor Features
- Deck
Utilities
- Central Air
- Heating System Uses Gas
- Natural Gas Water Heater
Community Details
- No Home Owners Association
Listing and Financial Details
- Tax Lot 00011
- Assessor Parcel Number 14-05235-00011
Ownership History
Purchase Details
Home Financials for this Owner
Home Financials are based on the most recent Mortgage that was taken out on this home.Purchase Details
Purchase Details
Home Financials for this Owner
Home Financials are based on the most recent Mortgage that was taken out on this home.Similar Homes in Vineland, NJ
Home Values in the Area
Average Home Value in this Area
Purchase History
| Date | Buyer | Sale Price | Title Company |
|---|---|---|---|
| Patel Payal M | $455,000 | Dominion Title | |
| -- | -- | -- | |
| Lupcho Albert R | $420,000 | -- |
Mortgage History
| Date | Status | Borrower | Loan Amount |
|---|---|---|---|
| Open | Patel Milan P | $340,872 | |
| Closed | Patel Payal M | $364,000 | |
| Previous Owner | Lupcho Albert R | $336,000 |
Property History
| Date | Event | Price | Change | Sq Ft Price |
|---|---|---|---|---|
| 05/31/2017 05/31/17 | Sold | $455,000 | -3.2% | $110 / Sq Ft |
| 04/20/2017 04/20/17 | Pending | -- | -- | -- |
| 04/10/2017 04/10/17 | For Sale | $469,900 | -- | $114 / Sq Ft |
Tax History Compared to Growth
Tax History
| Year | Tax Paid | Tax Assessment Tax Assessment Total Assessment is a certain percentage of the fair market value that is determined by local assessors to be the total taxable value of land and additions on the property. | Land | Improvement |
|---|---|---|---|---|
| 2024 | $12,847 | $403,500 | $53,000 | $350,500 |
| 2023 | $12,763 | $403,500 | $53,000 | $350,500 |
| 2022 | $12,383 | $403,500 | $53,000 | $350,500 |
| 2021 | $12,157 | $403,500 | $53,000 | $350,500 |
| 2020 | $11,810 | $403,500 | $53,000 | $350,500 |
| 2019 | $11,649 | $403,500 | $53,000 | $350,500 |
| 2018 | $11,342 | $403,500 | $53,000 | $350,500 |
| 2017 | $10,773 | $403,500 | $53,000 | $350,500 |
| 2016 | $10,394 | $403,500 | $53,000 | $350,500 |
| 2015 | $9,761 | $403,500 | $53,000 | $350,500 |
| 2014 | $9,216 | $403,500 | $53,000 | $350,500 |
Agents Affiliated with this Home
-
Jill Santandrea

Seller's Agent in 2017
Jill Santandrea
Exit Realty Defined
(856) 207-0018
320 Total Sales
-
Susanna Philippoussis

Buyer's Agent in 2017
Susanna Philippoussis
BHHS Fox & Roach
(856) 979-1116
210 Total Sales
Map
Source: Bright MLS
MLS Number: 1000048748
APN: 14-05235-0000-00011
- 1730 Tori Ln
- 3136 Silverwood Ln
- 3116 S Brookfield St
- 1880 S Brookfield St
- 3492 Torino Ct
- 1535 Bear Branch Ct
- 2965 Wynnewood Dr
- 3523 Italia Ave
- 3541 Italia Ave
- 2778 Barry Dr
- 2281 S Brookfield St
- 2219 Sanford Dr
- 2598 Edna Dr
- 3515 Riviera Blvd
- 2353 Conley Dr
- 1427 S Lincoln Ave
- 970 Venezia Ave
- 3299 Swan Dr
- 2354 Dante Ave
- 2676 Medina St
- 1781 Whispering Woods Way
- 1803 Whispering Woods Way
- 3271 Siena Way
- 1731 Whispering Woods Way
- 1780 Whispering Woods Way
- 1825 Whispering Woods Way
- 3291 Siena Way
- 1740 Whispering Woods Way
- 1802 Whispering Woods Way
- 1691 Whispering Woods Way
- 1824 Whispering Woods Way
- 1710 Tori Ln
- 1847 Whispering Woods Way
- 3321 Siena Way
- 1800 Venezia Ave
- 3242 Tuttlegrove Rd
- 1731 Tori Ln
- 1690 Whispering Woods Way
- 3270 Tuttlegrove Rd
- 3206 Tuttlegrove Rd
