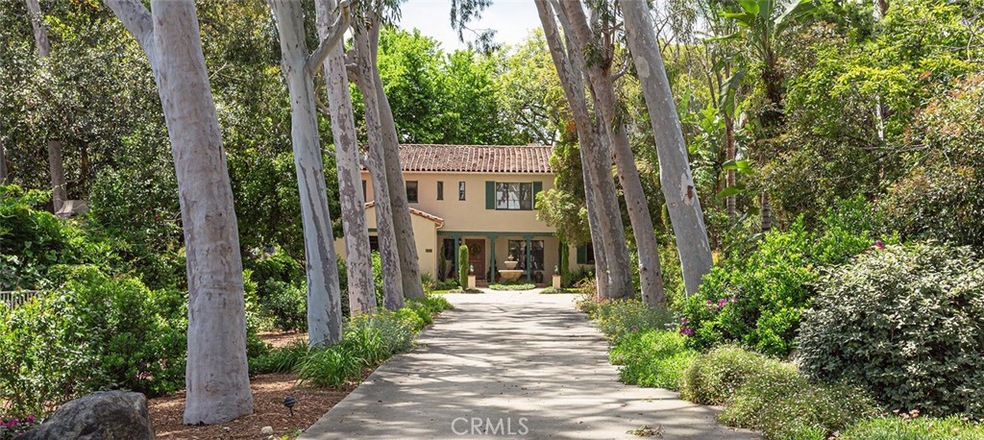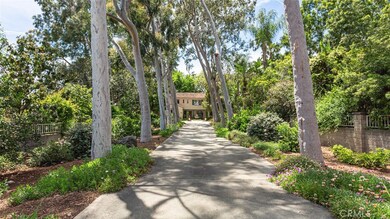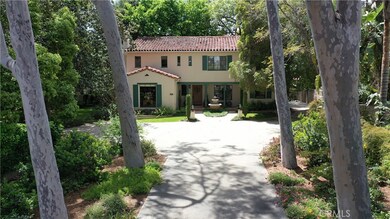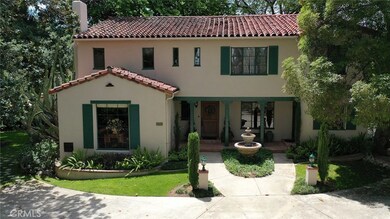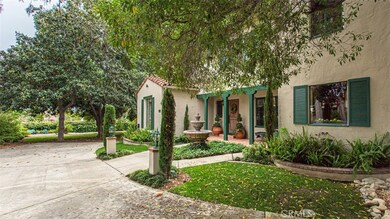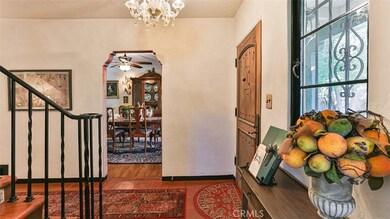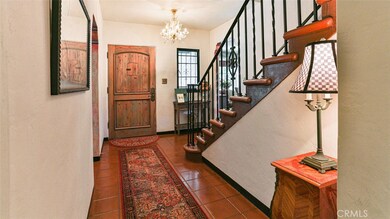
1781 Wilson Ave Upland, CA 91784
Estimated Value: $1,349,000 - $1,846,783
Highlights
- Golf Course Community
- Wine Cellar
- Cabana
- Pioneer Junior High School Rated A-
- Home Theater
- RV Access or Parking
About This Home
As of January 2020Welcome to the Historic Phillips Grove Estate! Here is your once in a lifetime opportunity to own this historic Spanish Mediterranean style home. The bronze plaque on the home designates its listing on the Upland Historic Register of Homes and the Cooper Museum completed the history of the home in 2017. Originally the home was situated on 30 acres as a working lemon grove plantation and is now just under an acre. The home, built around the 300-year old California live oak tree, has 6 bedrooms and 4 bathrooms and is over 4,200 square feet. Walk through this home and take in all the beauty of the hand-wrought the stair railings, original Talavera tiles, the chandelier made out of hand-blown Murano glass, and the hand-doweled mahogany living room floor. The kitchen offers all the modern amenities with the charm of a walk-in pantry and breakfast room. The kitchen island is made of solid hand-made pewter. The windows in the home are original, historic, and casement style. There are two new air conditioning and heating units that service the upstairs and downstairs of the house. The house has a finished walk-out basement with a wine cellar and a large storage area. The bedrooms upstairs have all new carpet and hardwood flooring underneath each bedroom. The back of the house opens up to a large paved patio with built-in grill plus a recreation area with a salt water pool and spa, a fire pit and cabana built for entertaining. Make it yours today!
Home Details
Home Type
- Single Family
Est. Annual Taxes
- $5,063
Year Built
- Built in 1933 | Remodeled
Lot Details
- 0.92 Acre Lot
- Property fronts a private road
- Rural Setting
- Security Fence
- Wrought Iron Fence
- Block Wall Fence
- Electric Fence
- Fence is in excellent condition
- Drip System Landscaping
- Rectangular Lot
- Paved or Partially Paved Lot
- Level Lot
- Flag Lot
- Sprinklers Throughout Yard
- Wooded Lot
- Private Yard
- Lawn
- Back Yard
- Density is up to 1 Unit/Acre
Parking
- 2 Car Direct Access Garage
- Parking Available
- Side Facing Garage
- Two Garage Doors
- Garage Door Opener
- Auto Driveway Gate
- Driveway
- RV Access or Parking
Property Views
- Woods
- Orchard Views
- Mountain
- Park or Greenbelt
- Pool
Home Design
- Craftsman Architecture
- Spanish Architecture
- Mediterranean Architecture
- Brick Exterior Construction
- Brick Foundation
- Raised Foundation
- Block Foundation
- Slab Foundation
- Wood Product Walls
- Interior Block Wall
- Frame Construction
- Spanish Tile Roof
- Clay Roof
- Redwood Siding
- Stone Siding
- Steel Beams
- Pre-Cast Concrete Construction
- Copper Plumbing
- Plaster
- Stucco
Interior Spaces
- 4,208 Sq Ft Home
- 3-Story Property
- Wired For Sound
- Built-In Features
- Bar
- Dry Bar
- Crown Molding
- Beamed Ceilings
- Coffered Ceiling
- High Ceiling
- Formal Entry
- Wine Cellar
- Family Room with Fireplace
- Living Room with Fireplace
- Living Room with Attached Deck
- Dining Room
- Home Theater
- Den with Fireplace
- Library
- Bonus Room
- Game Room
- Storage
- Home Gym
- Basement
Kitchen
- Eat-In Galley Kitchen
- Updated Kitchen
- Dumbwaiter
- Breakfast Area or Nook
- Walk-In Pantry
- Double Self-Cleaning Oven
- Gas Oven
- Six Burner Stove
- Gas Cooktop
- Water Line To Refrigerator
- Dishwasher
- ENERGY STAR Qualified Appliances
- Kitchen Island
- Granite Countertops
- Tile Countertops
Flooring
- Wood
- Carpet
- Stone
- Tile
Bedrooms and Bathrooms
- 6 Bedrooms | 1 Main Level Bedroom
- Retreat
- Primary Bedroom Suite
- Multi-Level Bedroom
- Walk-In Closet
- Dressing Area
- Remodeled Bathroom
- Maid or Guest Quarters
- In-Law or Guest Suite
- 4 Full Bathrooms
- Tile Bathroom Countertop
- Makeup or Vanity Space
- Bidet
- Dual Sinks
- Dual Vanity Sinks in Primary Bathroom
- Private Water Closet
- Low Flow Toliet
- Soaking Tub
- Bathtub with Shower
- Separate Shower
- Low Flow Shower
- Exhaust Fan In Bathroom
- Linen Closet In Bathroom
- Closet In Bathroom
Laundry
- Laundry Room
- Dryer
- Washer
- 220 Volts In Laundry
- Laundry Chute
Home Security
- Alarm System
- Carbon Monoxide Detectors
- Fire and Smoke Detector
Pool
- Cabana
- Filtered Pool
- Solar Heated In Ground Pool
- Heated Spa
- In Ground Spa
- Gas Heated Pool
- Gunite Pool
- Pool Heated Passively
- Saltwater Pool
- Gunite Spa
- Solar Heated Spa
- Fence Around Pool
- Pool Cover
- Pool Tile
- Permits For Spa
- Permits for Pool
Outdoor Features
- Balcony
- Open Patio
- Terrace
- Fire Pit
- Exterior Lighting
- Rain Gutters
- Wrap Around Porch
Location
- Property is near public transit
- Urban Location
Schools
- Sycamore Elementary School
- Pioneer Middle School
- Upland High School
Utilities
- Two cooling system units
- High Efficiency Air Conditioning
- Forced Air Heating and Cooling System
- High Efficiency Heating System
- Floor Furnace
- Heating System Uses Natural Gas
- Vented Exhaust Fan
- Underground Utilities
- 220 Volts For Spa
- 220 Volts in Garage
- 220 Volts in Kitchen
- ENERGY STAR Qualified Water Heater
- Gas Water Heater
- Central Water Heater
- Phone Available
- Satellite Dish
- Cable TV Available
Additional Features
- ENERGY STAR Qualified Equipment for Heating
- Agricultural
Listing and Financial Details
- Tax Lot 7
- Tax Tract Number 8
- Assessor Parcel Number 1005291680000
Community Details
Overview
- No Home Owners Association
- Near a National Forest
- Foothills
- Mountainous Community
Amenities
- Laundry Facilities
Recreation
- Golf Course Community
- Park
- Dog Park
- Horse Trails
- Hiking Trails
- Bike Trail
Ownership History
Purchase Details
Purchase Details
Purchase Details
Home Financials for this Owner
Home Financials are based on the most recent Mortgage that was taken out on this home.Similar Homes in Upland, CA
Home Values in the Area
Average Home Value in this Area
Purchase History
| Date | Buyer | Sale Price | Title Company |
|---|---|---|---|
| Capone Nicholas | $1,415,000 | Ticor Title Company | |
| Guge Brett J | -- | -- | |
| Guge Brett J | $465,000 | First American Title Ins Co |
Mortgage History
| Date | Status | Borrower | Loan Amount |
|---|---|---|---|
| Previous Owner | Guge Brett J | $500,000 | |
| Previous Owner | Guge Brett J | $500,000 | |
| Previous Owner | Guge Brett J | $400,000 | |
| Previous Owner | Guge Brett J | $201,004 | |
| Previous Owner | Guge Brett J | $200,940 | |
| Previous Owner | Guge Brett J | $246,000 | |
| Previous Owner | Guge Brett J | $212,000 | |
| Previous Owner | Guge Brett J | $100,000 | |
| Previous Owner | Guge Brett J | $70,000 | |
| Previous Owner | Guge Brett J | $214,800 |
Property History
| Date | Event | Price | Change | Sq Ft Price |
|---|---|---|---|---|
| 01/23/2020 01/23/20 | Sold | $1,415,000 | -11.0% | $336 / Sq Ft |
| 11/12/2019 11/12/19 | Pending | -- | -- | -- |
| 10/26/2019 10/26/19 | Price Changed | $1,590,000 | -6.5% | $378 / Sq Ft |
| 07/19/2019 07/19/19 | Price Changed | $1,699,888 | -15.0% | $404 / Sq Ft |
| 06/04/2019 06/04/19 | For Sale | $1,999,888 | -- | $475 / Sq Ft |
Tax History Compared to Growth
Tax History
| Year | Tax Paid | Tax Assessment Tax Assessment Total Assessment is a certain percentage of the fair market value that is determined by local assessors to be the total taxable value of land and additions on the property. | Land | Improvement |
|---|---|---|---|---|
| 2024 | $5,063 | $458,800 | $243,200 | $215,600 |
| 2023 | $4,651 | $418,300 | $125,500 | $292,800 |
| 2022 | $5,650 | $513,500 | $102,700 | $410,800 |
| 2021 | $4,905 | $435,300 | $152,400 | $282,900 |
| 2020 | $4,745 | $435,300 | $152,400 | $282,900 |
| 2019 | $4,619 | $416,700 | $145,800 | $270,900 |
| 2018 | $4,267 | $386,400 | $135,300 | $251,100 |
| 2017 | $4,128 | $377,396 | $121,741 | $255,655 |
| 2016 | $4,053 | $382,529 | $123,397 | $259,132 |
| 2015 | $4,024 | $382,770 | $123,475 | $259,295 |
| 2014 | $3,698 | $354,390 | $114,320 | $240,070 |
Agents Affiliated with this Home
-
Joe Fusco

Seller's Agent in 2020
Joe Fusco
REALTY MASTERS & ASSOCIATES
(909) 224-7386
11 in this area
97 Total Sales
-
S
Seller Co-Listing Agent in 2020
STEVEN EMMINGER
STEVEN D. EMMINGER, BROKER
-
Nancy Telford

Buyer's Agent in 2020
Nancy Telford
TELFORD REAL ESTATE
(909) 575-8411
14 in this area
82 Total Sales
Map
Source: California Regional Multiple Listing Service (CRMLS)
MLS Number: CV19130533
APN: 1005-291-68
- 1647 Carmel Cir E
- 1705 Almond Tree Place
- 1730 W Alps Dr
- 1572 Wedgewood Way
- 1571 Oakdale Ct
- 2003 Springcreek Cir
- 1992 Moonbeam Cir
- 1407 Brookdale Dr
- 2048 Birkdale Ave
- 1482 Bibiana Way
- 1640 Purple Heart Place
- 1179 W Rae Ct
- 1634 Crepe Myrtle Place
- 1760 Acadia Place
- 1752 Apricot Tree Place
- 1749 Franklin Tree Place
- 1431 Sunrise Cir S
- 1418 Lemonwood Dr W
- 1278 W Winslow St
- 1407 Sunrise Cir N
- 1781 Wilson Ave
- 1775 Wilson Ave
- 1474 W 18th St
- 1764 Redwood Way
- 1481 W Clark St
- 1466 W 18th St
- 1484 W 18th St
- 1776 Brentwood Ave
- 1787 Wilson Ave
- 1780 Brentwood Ave
- 1767 Wilson Ave
- 1491 W Clark St
- 1490 W 18th St
- 1758 Redwood Way
- 1795 Wilson Ave
- 1505 W Clark St
- 1761 Wilson Ave
- 1501 W Clark St
- 1500 W 18th St
- 1752 Redwood Way
