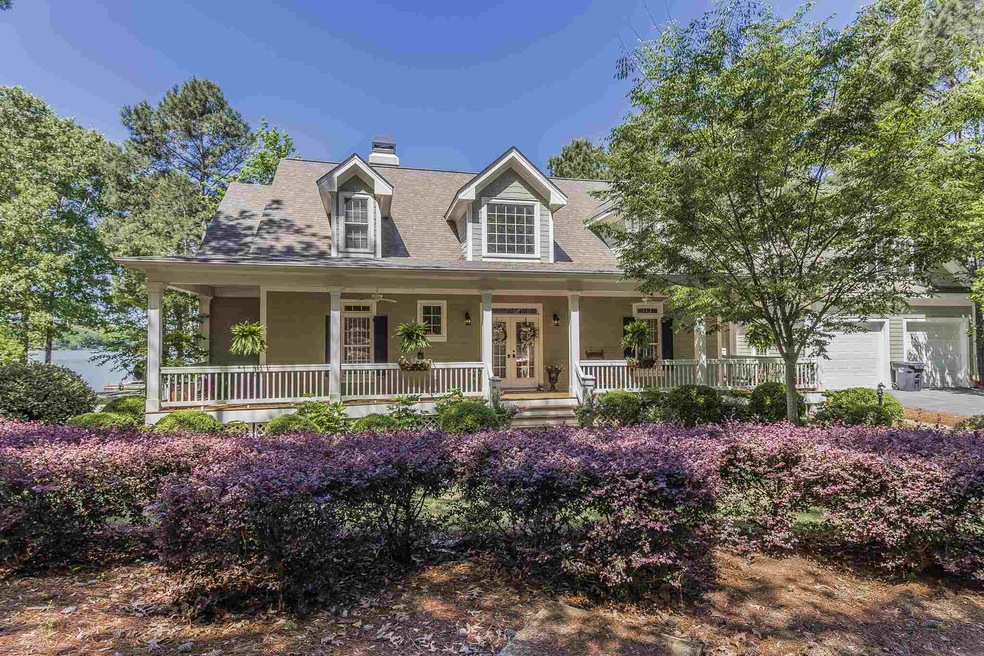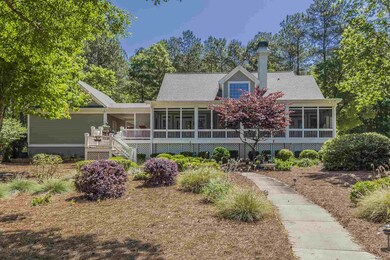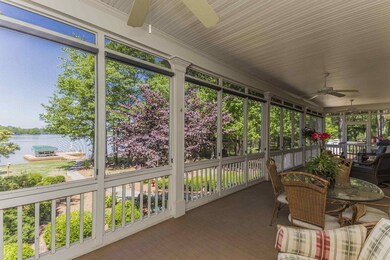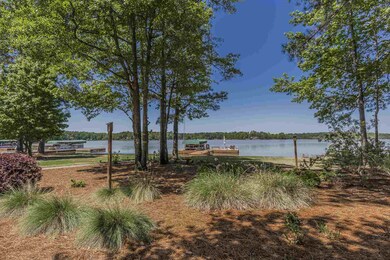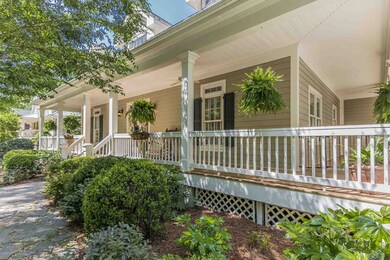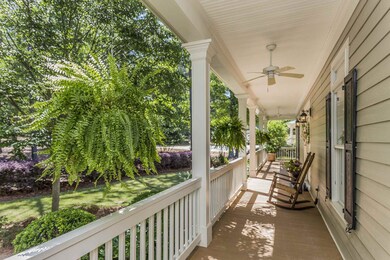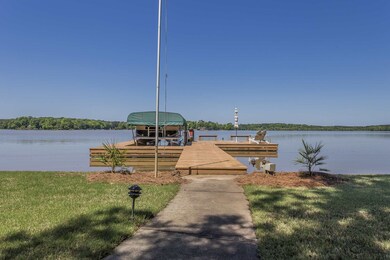
1781 Withrow Rd Greensboro, GA 30642
Estimated Value: $982,000 - $1,426,000
Highlights
- 119 Feet of Waterfront
- Lake View
- Landscaped Professionally
- Docks
- Lake Property
- Covered Deck
About This Home
As of October 2018SOUTHERN LIVING STYLE LAKEFRONT HOME with huge views of Lake Oconee. Drive down a long winding driveway surrounded by beautiful hardwoods and professional landscaping and from the moment you get out of your car you will fall in love with this beautiful lakefront property and home. Features include wrap-around porch, hardwood floors throughout, granite countertops, custom cabinets, built in book cases, vaulted ceilings and French doors leading to a huge screened in deck with beautiful views of the lake. Master on the main with a study on the main level that can be converted into another bedroom if needed.
Last Agent to Sell the Property
Kim and Lin Logan Real Estate License #241736 Listed on: 05/02/2018
Home Details
Home Type
- Single Family
Est. Annual Taxes
- $3,551
Year Built
- Built in 2002
Lot Details
- 1.53 Acre Lot
- 119 Feet of Waterfront
- Lake Front
- Landscaped Professionally
- Level Lot
- Irrigation
- Partially Wooded Lot
Home Design
- Traditional Architecture
- Asphalt Shingled Roof
Interior Spaces
- 2,897 Sq Ft Home
- 2-Story Property
- Built-In Features
- Cathedral Ceiling
- Chandelier
- Fireplace Features Masonry
- Palladian Windows
- French Doors
- Entrance Foyer
- Home Office
- Workshop
- Screened Porch
- Storage Room
- Utility Room
- Wood Flooring
- Lake Views
- Crawl Space
Kitchen
- Cooktop
- Built-In Microwave
- Dishwasher
- Kitchen Island
- Granite Countertops
Bedrooms and Bathrooms
- 3 Bedrooms
- Primary Bedroom on Main
- Walk-In Closet
- Dual Sinks
- Garden Bath
- Separate Shower
Parking
- 2 Car Detached Garage
- Driveway
Outdoor Features
- Docks
- Lake Property
- Lake Pump
- Covered Deck
- Gazebo
- Separate Outdoor Workshop
Utilities
- Multiple cooling system units
- Heat Pump System
- Community Well
- Electric Water Heater
- Septic System
Community Details
- Property has a Home Owners Association
- White Oak Plant Subdivision
Listing and Financial Details
- Tax Lot 18
- Assessor Parcel Number 021 & 028
Ownership History
Purchase Details
Home Financials for this Owner
Home Financials are based on the most recent Mortgage that was taken out on this home.Purchase Details
Home Financials for this Owner
Home Financials are based on the most recent Mortgage that was taken out on this home.Purchase Details
Similar Homes in Greensboro, GA
Home Values in the Area
Average Home Value in this Area
Purchase History
| Date | Buyer | Sale Price | Title Company |
|---|---|---|---|
| Albers Kip A | -- | -- | |
| Albers Kip A | $600,000 | -- | |
| Thompson Steven K | $600,000 | -- | |
| Lemmons Family Trust | $135,000 | -- |
Mortgage History
| Date | Status | Borrower | Loan Amount |
|---|---|---|---|
| Open | Albers Kip A | $480,700 | |
| Closed | Albers Kip A | $480,000 | |
| Previous Owner | Thompson Steven K | $50,000 | |
| Previous Owner | Thompson Steven K | $250,000 |
Property History
| Date | Event | Price | Change | Sq Ft Price |
|---|---|---|---|---|
| 10/19/2018 10/19/18 | Sold | $600,000 | -7.7% | $207 / Sq Ft |
| 09/23/2018 09/23/18 | Pending | -- | -- | -- |
| 05/02/2018 05/02/18 | For Sale | $650,000 | +8.3% | $224 / Sq Ft |
| 01/03/2017 01/03/17 | Sold | $600,000 | -2.4% | $207 / Sq Ft |
| 11/17/2016 11/17/16 | Pending | -- | -- | -- |
| 04/06/2016 04/06/16 | For Sale | $615,000 | -- | $212 / Sq Ft |
Tax History Compared to Growth
Tax History
| Year | Tax Paid | Tax Assessment Tax Assessment Total Assessment is a certain percentage of the fair market value that is determined by local assessors to be the total taxable value of land and additions on the property. | Land | Improvement |
|---|---|---|---|---|
| 2024 | $3,551 | $363,640 | $110,000 | $253,640 |
| 2023 | $3,263 | $355,240 | $110,000 | $245,240 |
| 2022 | $3,790 | $323,760 | $80,440 | $243,320 |
| 2021 | $4,050 | $285,120 | $80,440 | $204,680 |
| 2020 | $4,001 | $181,040 | $77,760 | $103,280 |
| 2019 | $4,117 | $181,040 | $77,760 | $103,280 |
| 2018 | $4,101 | $181,040 | $77,760 | $103,280 |
| 2017 | $3,521 | $178,989 | $77,760 | $101,229 |
| 2016 | $3,530 | $185,783 | $77,760 | $108,023 |
| 2015 | $3,500 | $185,783 | $77,760 | $108,023 |
| 2014 | $3,408 | $172,731 | $77,760 | $94,971 |
Agents Affiliated with this Home
-
KIM & LIN LOGAN TEAM
K
Seller's Agent in 2018
KIM & LIN LOGAN TEAM
Kim and Lin Logan Real Estate
(678) 487-1608
897 Total Sales
-
Dana Vick

Buyer's Agent in 2018
Dana Vick
Drake Realty Lake Area, Inc.
(912) 571-1808
161 Total Sales
-
S
Buyer's Agent in 2017
Selling Agent Non-Member
NON MLS MEMBER
Map
Source: Lake Country Board of REALTORS®
MLS Number: 50308
APN: 021-0-00-028-0
- 1001 Heidi Trail
- 1230 Apalachee Woods Trail
- 1220 Apalachee Woods Trail
- 0 Apalachee Woods Trail Unit 68180
- 0 Apalachee Woods Trail Unit LOT 44 10485249
- 0 Oconee Rd Unit 19042676
- 0 Oconee Rd Unit 20161361
- LOT 43 Apalachee Woods Trail
- Lot 22 Apalachee Woods Trail
- LOTT 22 Apalachee Woods Trail
- 198.62+/- ACRES Apalachee Woods Trail
- 198.62 +/- AC Apalachee Woods Trail
- 1550 Staci Dr
- 1601 Heidi Trail
- 1.02 ACRES Heidi Trail
- 1.02 ACRES Heidi Trail Unit LOT 63
- 1511 Staci Dr
- 1860 Apalachee Woods Trail
- 1740 Heidi Trail
- 1400 Heidi Trail
- 1781 Withrow Rd
- 1791 Withrow Rd
- 1771 Withrow Rd
- 1801 Withrow Rd
- 1761 Withrow Rd
- 1751 Withrow Rd
- 1821 Withrow Rd
- 1831 Withrow Rd
- 1731 Withrow Rd Unit 23
- 1731 Withrow Rd
- 1841 Withrow Rd
- 1851 Withrow Rd
- 0 Withrow Rd Unit LOT 14 2561466
- 0 Withrow Rd Unit 46 7310515
- 0 Withrow Rd Unit 3A 7416996
- 0 Withrow Rd Unit 46 7543840
- 0 Withrow Rd
- 0 Withrow Rd Unit 23 7622477
- 0 Withrow Rd Unit 8718234
- 0 Withrow Rd Unit 8376746
