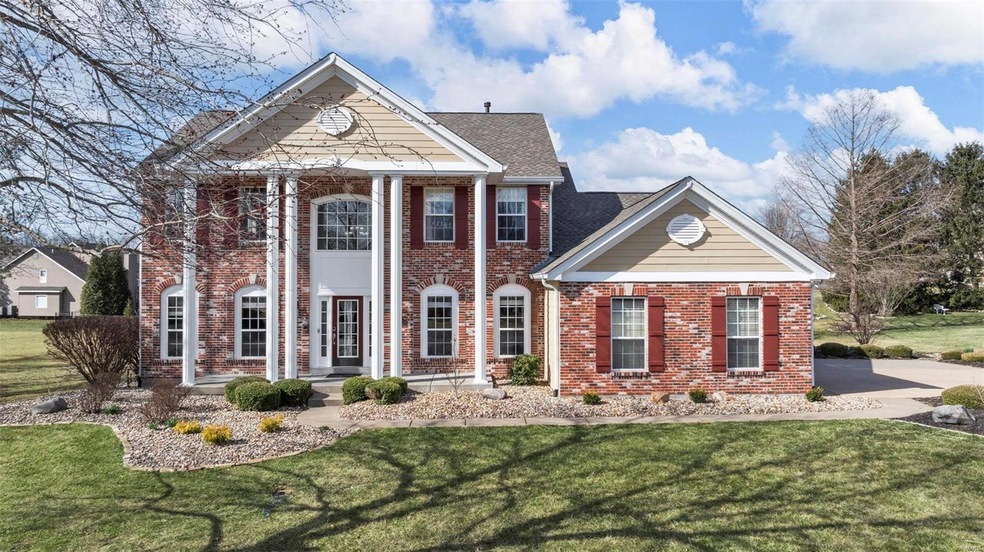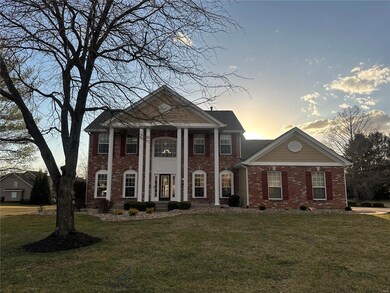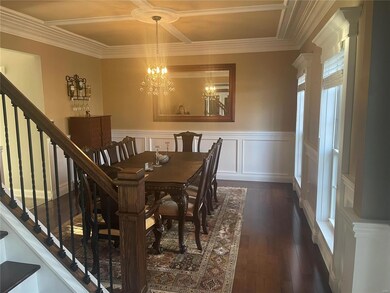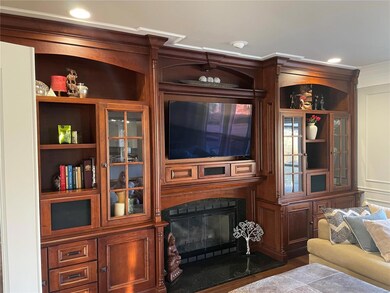
17810 Keystone Trail Ct Chesterfield, MO 63005
Highlights
- Vaulted Ceiling
- Traditional Architecture
- Great Room
- Chesterfield Elementary School Rated A
- Wood Flooring
- Home Office
About This Home
As of April 2025Truly a Showpiece! Beautiful Executive 2 Story Home! Luxurious! Great Attention to Detail and Craftsmanship. Highlights & Upgrades incl: Brick and James Hardy Fiber Cement Siding, New HVAC in 2023. New Roof in 2024. 9 ft. Ceilings on the First Flr, 2 Story Entry Foyer w T Staircase & Marble Flooring, All Cabinetry, Millwork, Crown and Wainscoting are Custom. Hardwood Flrs in Dining Rm and Office. Fabulous Kit.w Tile Flooring, Granite Countertops, Center Island, Custom 42'' White Cabs. Vaulted Ceilings in Master Ste w/ Large Wlk-In Closet, Luxury Master Bth, 3 Add. Bedrms. Expanded Main Flr Laundry Rm. Professionally Fin. Lower Level w Recreation Rm, Surround Sound, possible 5th Bedrm & a Full Bathrm. Level Yard, Culdesac Street. Convenient Location to the Hwy, Shopping & AAA Rated Rockwood SD. Too Many Upgrades to List!
Last Agent to Sell the Property
Jill Lich Realty License #1999092651 Listed on: 03/09/2025
Home Details
Home Type
- Single Family
Est. Annual Taxes
- $7,161
Year Built
- Built in 1996
Lot Details
- 0.51 Acre Lot
- Lot Dimensions are 123x179
- Cul-De-Sac
- Level Lot
Parking
- 3 Car Attached Garage
- Side or Rear Entrance to Parking
- Garage Door Opener
- Driveway
Home Design
- Traditional Architecture
- Brick or Stone Veneer
Interior Spaces
- 2,850 Sq Ft Home
- 2-Story Property
- Historic or Period Millwork
- Vaulted Ceiling
- Gas Fireplace
- Six Panel Doors
- Great Room
- Breakfast Room
- Dining Room
- Home Office
- Partially Finished Basement
- Finished Basement Bathroom
- Laundry Room
Kitchen
- Double Oven
- Microwave
- Dishwasher
- Disposal
Flooring
- Wood
- Carpet
- Ceramic Tile
Bedrooms and Bathrooms
- 5 Bedrooms
Schools
- Chesterfield Elem. Elementary School
- Rockwood South Middle School
- Lafayette Sr. High School
Utilities
- Forced Air Heating System
Community Details
- Recreational Area
Listing and Financial Details
- Assessor Parcel Number 19V-41-0194
Ownership History
Purchase Details
Home Financials for this Owner
Home Financials are based on the most recent Mortgage that was taken out on this home.Purchase Details
Home Financials for this Owner
Home Financials are based on the most recent Mortgage that was taken out on this home.Purchase Details
Home Financials for this Owner
Home Financials are based on the most recent Mortgage that was taken out on this home.Purchase Details
Home Financials for this Owner
Home Financials are based on the most recent Mortgage that was taken out on this home.Similar Homes in Chesterfield, MO
Home Values in the Area
Average Home Value in this Area
Purchase History
| Date | Type | Sale Price | Title Company |
|---|---|---|---|
| Warranty Deed | -- | True Title | |
| Interfamily Deed Transfer | -- | Touchstone Title & Abstract | |
| Corporate Deed | $475,000 | Cltc | |
| Warranty Deed | -- | Cltc | |
| Warranty Deed | $430,000 | -- |
Mortgage History
| Date | Status | Loan Amount | Loan Type |
|---|---|---|---|
| Open | $748,000 | New Conventional | |
| Previous Owner | $650,415 | New Conventional | |
| Previous Owner | $330,000 | New Conventional | |
| Previous Owner | $325,000 | New Conventional | |
| Previous Owner | $200,000 | Future Advance Clause Open End Mortgage | |
| Previous Owner | $338,000 | New Conventional | |
| Previous Owner | $345,000 | New Conventional | |
| Previous Owner | $352,000 | New Conventional | |
| Previous Owner | $386,000 | New Conventional | |
| Previous Owner | $393,600 | New Conventional | |
| Previous Owner | $395,410 | Unknown | |
| Previous Owner | $396,000 | Unknown | |
| Previous Owner | $73,370 | Credit Line Revolving | |
| Previous Owner | $348,000 | Unknown | |
| Previous Owner | $337,300 | Purchase Money Mortgage | |
| Previous Owner | $344,000 | Purchase Money Mortgage |
Property History
| Date | Event | Price | Change | Sq Ft Price |
|---|---|---|---|---|
| 04/21/2025 04/21/25 | Sold | -- | -- | -- |
| 04/21/2025 04/21/25 | Pending | -- | -- | -- |
| 03/09/2025 03/09/25 | For Sale | $864,900 | -- | $303 / Sq Ft |
| 03/08/2025 03/08/25 | Off Market | -- | -- | -- |
Tax History Compared to Growth
Tax History
| Year | Tax Paid | Tax Assessment Tax Assessment Total Assessment is a certain percentage of the fair market value that is determined by local assessors to be the total taxable value of land and additions on the property. | Land | Improvement |
|---|---|---|---|---|
| 2023 | $7,161 | $100,910 | $15,640 | $85,270 |
| 2022 | $6,576 | $88,480 | $17,860 | $70,620 |
| 2021 | $6,539 | $88,480 | $17,860 | $70,620 |
| 2020 | $6,455 | $84,340 | $17,860 | $66,480 |
| 2019 | $6,419 | $84,340 | $17,860 | $66,480 |
| 2018 | $6,255 | $77,500 | $20,100 | $57,400 |
| 2017 | $6,114 | $77,500 | $20,100 | $57,400 |
| 2016 | $6,351 | $77,350 | $17,860 | $59,490 |
| 2015 | $6,217 | $77,350 | $17,860 | $59,490 |
| 2014 | $6,495 | $78,950 | $19,210 | $59,740 |
Agents Affiliated with this Home
-
Jill Lich

Seller's Agent in 2025
Jill Lich
Jill Lich Realty
(314) 503-4144
12 in this area
27 Total Sales
-
Erica Timko

Buyer's Agent in 2025
Erica Timko
Keller Williams Realty St. Louis
(314) 349-9559
5 in this area
482 Total Sales
Map
Source: MARIS MLS
MLS Number: MIS25013900
APN: 19V-41-0194
- 1655 Wildhorse Parkway Dr
- 17732 Birch Leaf Ct
- 310 Wardenburg Farms Dr
- 363 Pine Bend Dr
- 336 Pine Bend Dr
- 17903 White Robin Ct
- 103 Grand Meridien Forest Dr
- 1556 Wildhorse Parkway Dr
- 169 Fick Farm Rd
- 973 Tara Ct
- 18231 Canyon Forest Ct
- 17707 Drummer Ln
- 1525 Honey Locust Ct
- 1032 Chesterfield Forest
- 1424 Haarman Oak Dr
- 1416 Haarman Oak Dr
- 1002 Chesterfield Forest Dr
- 1230 Wildhorse Parkway Dr
- 17643 Ailanthus Dr
- 1206 Wildhorse Parkway Dr






