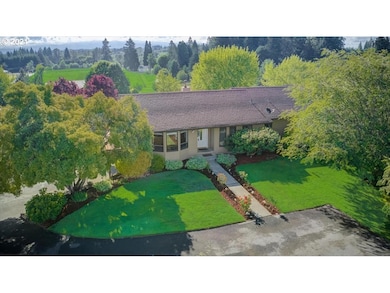
$750,000
- 6 Beds
- 3 Baths
- 3,497 Sq Ft
- 14606 NW 19th Ave
- Vancouver, WA
Located in a quiet neighborhood, this well-maintained home offers a great mix of modern updates and classic design. The welcoming front porch and clean landscaping give the home strong curb appeal and a warm first impression. Inside, the spacious living room is filled with natural light and features a fireplace that creates a central gathering spot. The open layout connects the living and dining
Nick Shivers Keller Williams Realty Portland Central





