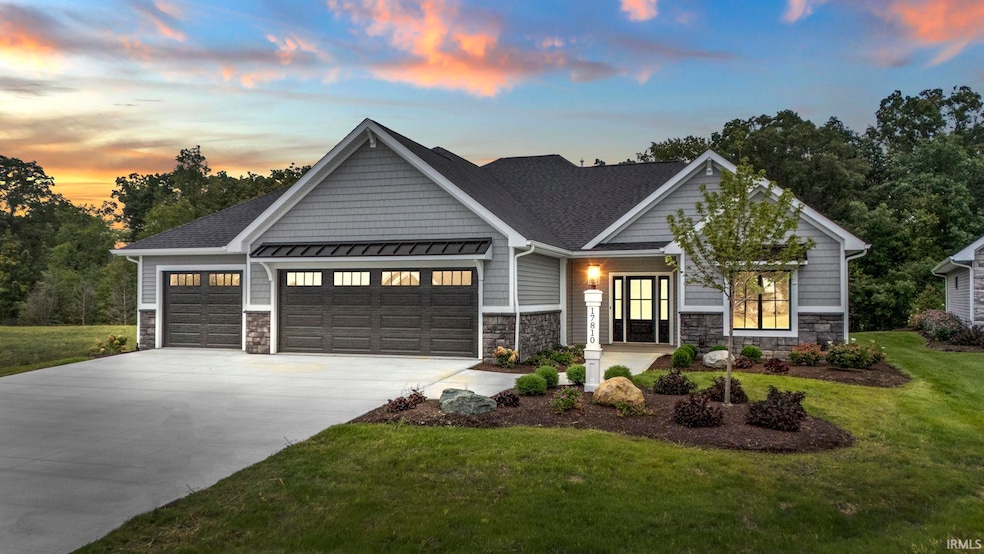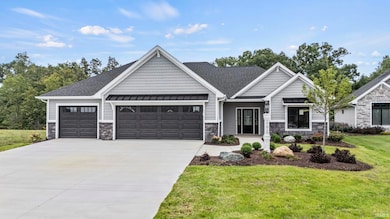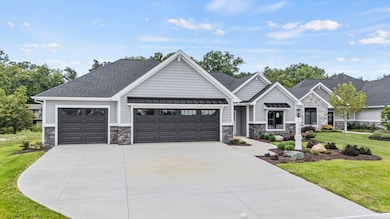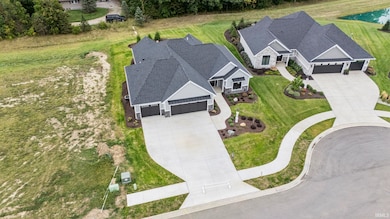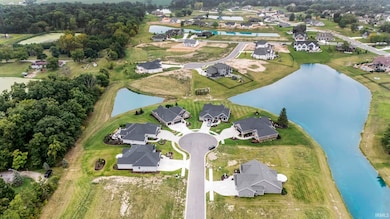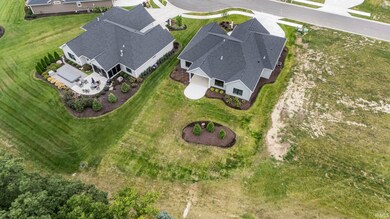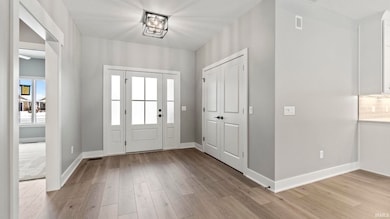Estimated payment $3,350/month
Highlights
- Primary Bedroom Suite
- Open Floorplan
- Stone Countertops
- Cedarville Elementary School Rated A-
- Backs to Open Ground
- Covered Patio or Porch
About This Home
Villa living doesn't get better than this! Legacy Homes by Delagrange custom built this Villa Model with 3 bedrooms/2 baths in Tullymore Run. It boasts over 1950 sq. ft. of luxury living, featuring a covered porch plus a lovely open patio! You'll find high-quality construction and desirable amenities throughout this villa, including Mannington Restoration Collection Laminate flooring, tile baths, and carpet throughout the sleeping areas. Experience the open-concept living room/dining room/kitchen space with split bedrooms. Tray ceilings, custom built-ins, tons of storage/closet space, and large Anderson 400 series windows let in beautiful natural light. The open and airy kitchen has a gas range with a custom hood, wine fridge, built-in microwave, beautiful modern custom-built cabinetry, custom walk-in pantry, and stunning light fixtures, plus the oversized quartz island. The large laundry room has a window with upper and lower cabinets, plus a closet. Quartz countertops are used throughout the entire home. Spend some time in the beautiful en-suite primary bedroom. Large three-panel window, tray ceilings with fan, and then into your fantastic private bath with double vanities and large walk-in tile shower, a huge walk-in closet that opens to the Laundry room. Two more great-sized bedrooms, or 1BR and an office/den. The oversized three-car garage area wraps up just SOME of the features of this incredible villa! Extensive custom landscaping is complete with fully irrigated yard.
Listing Agent
Coldwell Banker Real Estate Group Brokerage Phone: 260-403-6818 Listed on: 01/01/2025

Property Details
Home Type
- Condominium
Est. Annual Taxes
- $7,935
Year Built
- Built in 2024
Lot Details
- Backs to Open Ground
- Cul-De-Sac
- Landscaped
- Irrigation
HOA Fees
- $54 Monthly HOA Fees
Parking
- 3 Car Attached Garage
- Off-Street Parking
Home Design
- Slab Foundation
- Stone Exterior Construction
- Cement Board or Planked
- Vinyl Construction Material
Interior Spaces
- 1,959 Sq Ft Home
- 1-Story Property
- Open Floorplan
- Built-in Bookshelves
- Built-In Features
- Tray Ceiling
- Ceiling height of 9 feet or more
- Ceiling Fan
Kitchen
- Breakfast Bar
- Walk-In Pantry
- Oven or Range
- Kitchen Island
- Stone Countertops
- Disposal
Bedrooms and Bathrooms
- 3 Bedrooms
- Primary Bedroom Suite
- Walk-In Closet
- 2 Full Bathrooms
Laundry
- Laundry on main level
- Gas And Electric Dryer Hookup
Attic
- Storage In Attic
- Pull Down Stairs to Attic
Outdoor Features
- Covered Patio or Porch
Schools
- Leo Elementary And Middle School
- Leo High School
Utilities
- Forced Air Heating and Cooling System
- Heating System Uses Gas
- Cable TV Available
Community Details
- $199 Other Monthly Fees
- Tullymore Run Subdivision
Listing and Financial Details
- Assessor Parcel Number 02-03-10-129-005.000-042
Map
Home Values in the Area
Average Home Value in this Area
Tax History
| Year | Tax Paid | Tax Assessment Tax Assessment Total Assessment is a certain percentage of the fair market value that is determined by local assessors to be the total taxable value of land and additions on the property. | Land | Improvement |
|---|---|---|---|---|
| 2024 | $65 | $455,700 | $61,500 | $394,200 |
| 2022 | $14 | $900 | $900 | $0 |
| 2021 | $15 | $900 | $900 | $0 |
| 2020 | $65 | $900 | $900 | $0 |
Property History
| Date | Event | Price | List to Sale | Price per Sq Ft |
|---|---|---|---|---|
| 01/01/2025 01/01/25 | For Sale | $499,900 | -- | $255 / Sq Ft |
Purchase History
| Date | Type | Sale Price | Title Company |
|---|---|---|---|
| Special Warranty Deed | -- | Fidelity National Title | |
| Special Warranty Deed | $55,955 | Fidelity National Title | |
| Quit Claim Deed | -- | Fidelity National Ttl Co Llc |
Mortgage History
| Date | Status | Loan Amount | Loan Type |
|---|---|---|---|
| Open | $375,000 | New Conventional | |
| Closed | $375,000 | New Conventional | |
| Previous Owner | $650,000 | Future Advance Clause Open End Mortgage |
Source: Indiana Regional MLS
MLS Number: 202500025
APN: 02-03-10-129-005.000-042
- 17837 Tullymore Ln
- 17712 Castlefeane Ct
- 18015 Tullymore Ln
- 10491 Beaugreen Cove
- 17883 Carne Cove
- 17714 Letterbrick Run
- 18096 Tullymore Ln Unit 34TR
- 17979 Carne Cove Unit 76
- 17921 Lochner Rd
- 18017 Carne Cove
- 17581 Letterbrick Run Unit 82
- 10235 Consta Verde Commons
- 17614 Consta Verde Ln
- 17625 Lochner Rd
- 10123 Consta Verde Commons
- 9372 Garman Rd
- 9344 Garman Rd
- TBD N County Rd
- 9129 Hollopeter Rd
- 16529 N State Road 1
- 5931 Spring Oak Ct
- 13101 Union Club Blvd
- 4238 Provision Pkwy
- 2877 Leon Cove
- 4021 Frost Grass Dr
- 11275 Sportsman Park Ln
- 17425 In-37 Unit 17425 State Road 37 unit 101
- 10326 Old Leo Rd Unit 37
- 10501 Day Lily Dr
- 10550 Dupont Oaks Blvd
- 4775 Amity Dr
- 10095 Bluffs Corner
- 642 Barnsley Cove
- 660 Bonterra Blvd
- 3302 Vantage Point Dr
- 9509 Hidden Village Place
- 900 Griswold Ct
- 7311 Denise Dr
- 2302 E Wallen Rd
- 6031 Evard Rd
