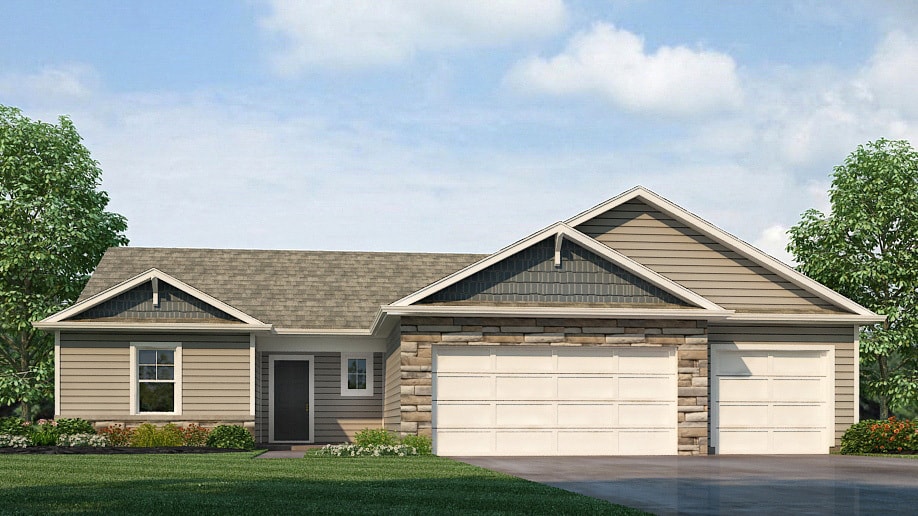
Estimated payment starting at $2,892/month
Highlights
- Community Cabanas
- New Construction
- Trails
- Prairie Creek Elementary School Rated A-
- Pickleball Courts
- 1-Story Property
About This Floor Plan
Prairie Trace is a new home community in Gardner, KS, in the beautiful Kansas City metro area. This community is currently offering floorplans that range from 1,498 sq. ft. to 2,498 sq. ft. with 3 to 4 bedrooms, 2 bathrooms, and a 2-car garage (3-car options available). These flexible plans also offer ranch, two-story, and basement options available. As you step inside, you'll immediately notice the attention to detail and high-quality finishes. The kitchen boasts beautiful cabinets, hard-surface countertops, a tile backsplash, and brand-new stainless-steel appliances. Community amenities include a playground and pickleball. Homeowners with school-age children can access Gardner Edgerton Unified School District 231. Homes in this neighborhood also come equipped with smart home technology, allowing you to easily control your home. With a video doorbell, garage door control, lighting ,door lock, thermostat and voice that are all controlled through one convenient app. Whether it's adjusting the temperature or turning on the lights, convenience is at your fingertips. With the floorplans, modern features, and prime location near I-35, Prairie Trace is truly a gem. Don't miss the opportunity to make it your own in the beautiful Kansas City area. Please visit us and schedule a tour today to discover our D.R. Horton community’s incredible value at Prairie Trace.
Sales Office
All tours are by appointment only. Please contact sales office to schedule.
Home Details
Home Type
- Single Family
Parking
- 3 Car Garage
Home Design
- New Construction
Interior Spaces
- 1-Story Property
- Basement
Bedrooms and Bathrooms
- 3 Bedrooms
Community Details
- Pickleball Courts
- Sport Court
- Community Playground
- Community Cabanas
- Community Pool
- Trails
Map
Other Plans in Prairie Trace
About the Builder
- Prairie Trace
- Prairie Trace
- Prairie Trace
- 18180 W 166th Terrace
- 18722 W 169 Terrace
- 19033 W 169th St
- 18991 W 169th Place
- 18867 W 169th St
- 19139 W 168th Terrace
- 18766 W 169th St
- 18795 W 169th St
- 18805 W 169th Terrace
- 16572 S Ridgeview Rd
- 18580 W 169th Terrace
- 16977 S Mahaffie St
- 16941 S Brentwood St
- 11401 S Crestview Dr
- 11353 S Crestview Dr
- 16751 S Fellows St
- 15367 161st St
