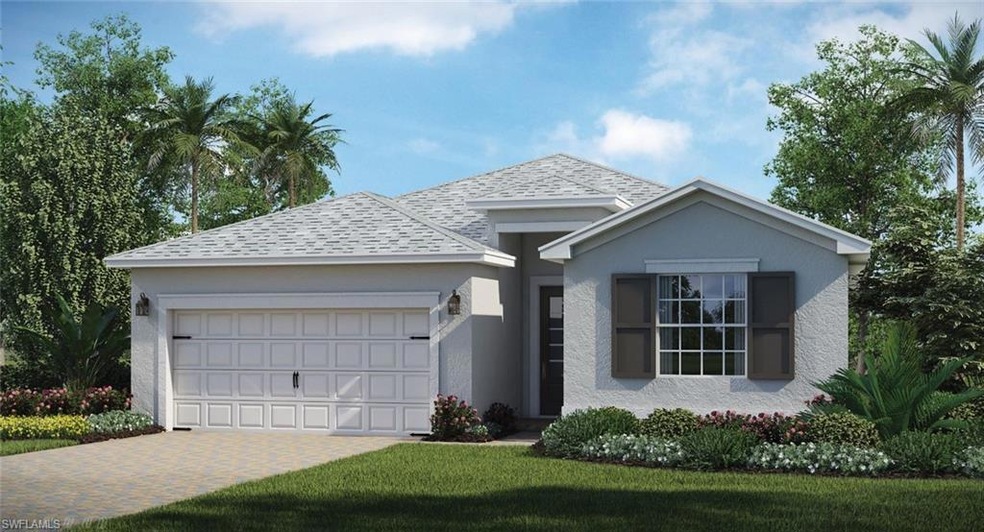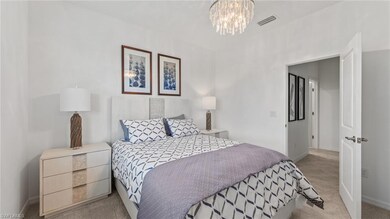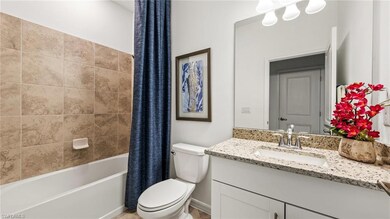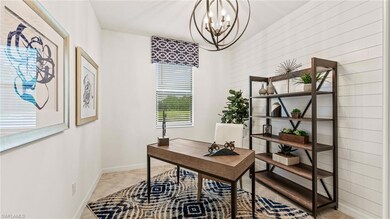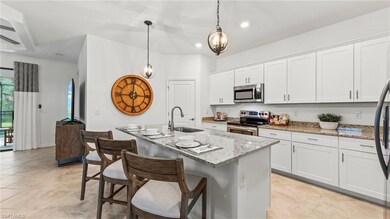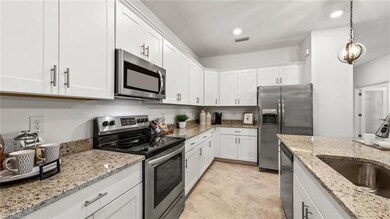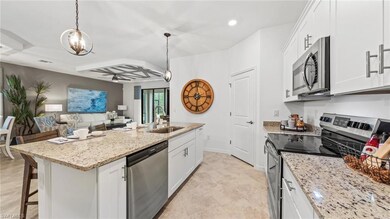
17811 Palmetto Pass Ln Punta Gorda, FL 33982
Babcock Ranch NeighborhoodHighlights
- Room in yard for a pool
- Tennis Courts
- Shutters
- Screened Porch
- Walk-In Pantry
- 2 Car Attached Garage
About This Home
As of April 2023Welcome to Trail’s Edge, Lennar’s community within the world’s first solar-powered town, Babcock Ranch. The Sylvester offers 2,032 square feet of versatile living space featuring 4 bedrooms in a desirable split plan with 3 full baths. The Owner's suite offers a private retreat with two walkin closets and bathroom with dual sinks and large spa shower. The spacious kitchen is open to both family and dining rooms, delivering the ideal
for layout for socializing and entertaining. Enjoy the laid back Florida lifestyle from the covered lanai. Options in home include upgraded cabinets, granite vanities and 20x20 tile in living area(s). Model home furnishings & décor, landscaping and options shown in virtual tour are for display purposes only and are not included in the price of the home. Virtual showings are available. Estimated completion April/May 2023.
Last Agent to Sell the Property
Lennar Realty Inc License #NAPLES-249523377 Listed on: 03/13/2023

Last Buyer's Agent
NMLS NMLS
NON MLS OFFICE License #FORT
Home Details
Home Type
- Single Family
Est. Annual Taxes
- $750
Year Built
- Built in 2023
Lot Details
- 10,019 Sq Ft Lot
- Lot Dimensions: 52
- Northeast Facing Home
- Paved or Partially Paved Lot
- Sprinkler System
HOA Fees
- $245 Monthly HOA Fees
Parking
- 2 Car Attached Garage
- Automatic Garage Door Opener
- Deeded Parking
Home Design
- Concrete Block With Brick
- Shingle Roof
- Stucco
Interior Spaces
- 2,032 Sq Ft Home
- 1-Story Property
- Shutters
- Single Hung Windows
- Sliding Windows
- Combination Dining and Living Room
- Screened Porch
- Tile Flooring
- Fire and Smoke Detector
Kitchen
- Breakfast Bar
- Walk-In Pantry
- Self-Cleaning Oven
- Range
- Microwave
- Ice Maker
- Built-In or Custom Kitchen Cabinets
- Disposal
Bedrooms and Bathrooms
- 4 Bedrooms
- Split Bedroom Floorplan
- Walk-In Closet
- 3 Full Bathrooms
- Dual Sinks
- Shower Only
Laundry
- Laundry Room
- Dryer
- Washer
Outdoor Features
- Room in yard for a pool
- Patio
Utilities
- Central Heating and Cooling System
- Underground Utilities
- Cable TV Available
Community Details
Overview
- Babcock Ranch Community
Amenities
- Restaurant
Recreation
- Tennis Courts
- Pickleball Courts
- Bocce Ball Court
- Community Playground
- Community Pool
- Park
- Bike Trail
Ownership History
Purchase Details
Home Financials for this Owner
Home Financials are based on the most recent Mortgage that was taken out on this home.Similar Homes in Punta Gorda, FL
Home Values in the Area
Average Home Value in this Area
Purchase History
| Date | Type | Sale Price | Title Company |
|---|---|---|---|
| Special Warranty Deed | $434,500 | Lennar Title |
Mortgage History
| Date | Status | Loan Amount | Loan Type |
|---|---|---|---|
| Open | $347,598 | New Conventional |
Property History
| Date | Event | Price | Change | Sq Ft Price |
|---|---|---|---|---|
| 05/28/2025 05/28/25 | For Sale | $410,000 | -5.6% | $202 / Sq Ft |
| 04/27/2023 04/27/23 | Sold | $434,497 | 0.0% | $214 / Sq Ft |
| 03/15/2023 03/15/23 | Pending | -- | -- | -- |
| 03/13/2023 03/13/23 | For Sale | $434,497 | -- | $214 / Sq Ft |
Tax History Compared to Growth
Tax History
| Year | Tax Paid | Tax Assessment Tax Assessment Total Assessment is a certain percentage of the fair market value that is determined by local assessors to be the total taxable value of land and additions on the property. | Land | Improvement |
|---|---|---|---|---|
| 2024 | $3,430 | $223,721 | -- | -- |
| 2023 | $3,430 | $61,200 | $61,200 | $0 |
| 2022 | $2,828 | $51,000 | $51,000 | $0 |
Agents Affiliated with this Home
-
Denise Timm
D
Seller's Agent in 2025
Denise Timm
Keller Williams Realty FtMyers
(201) 286-2617
32 Total Sales
-
Dave Meyers

Seller's Agent in 2023
Dave Meyers
Lennar Realty Inc
(239) 229-0792
158 in this area
2,515 Total Sales
-
N
Buyer's Agent in 2023
NMLS NMLS
NON MLS OFFICE
Map
Source: Naples Area Board of REALTORS®
MLS Number: 223019761
APN: 422632240039
- 17788 Palmetto Pass Ln
- 17860 Palmetto Pass Ln
- 17941 Saddle Rd
- 17629 Palmetto Pass Ln
- 17946 Saddle Rd
- 17954 Saddle Rd
- 43930 Cattleman Dr
- 17748 Palmetto Pass Ln
- 17638 Palmetto Pass Ln
- 43909 Cattleman Dr
- 43839 Seedling Terrace
- 17860 Woodland Ct
- 43744 Cattleman Dr
- 43711 Cattleman Dr
- 43735 Cattleman Dr
- 43554 Treadway Dr
- 43819 Cattleman Dr
- 43783 Cattleman Dr
