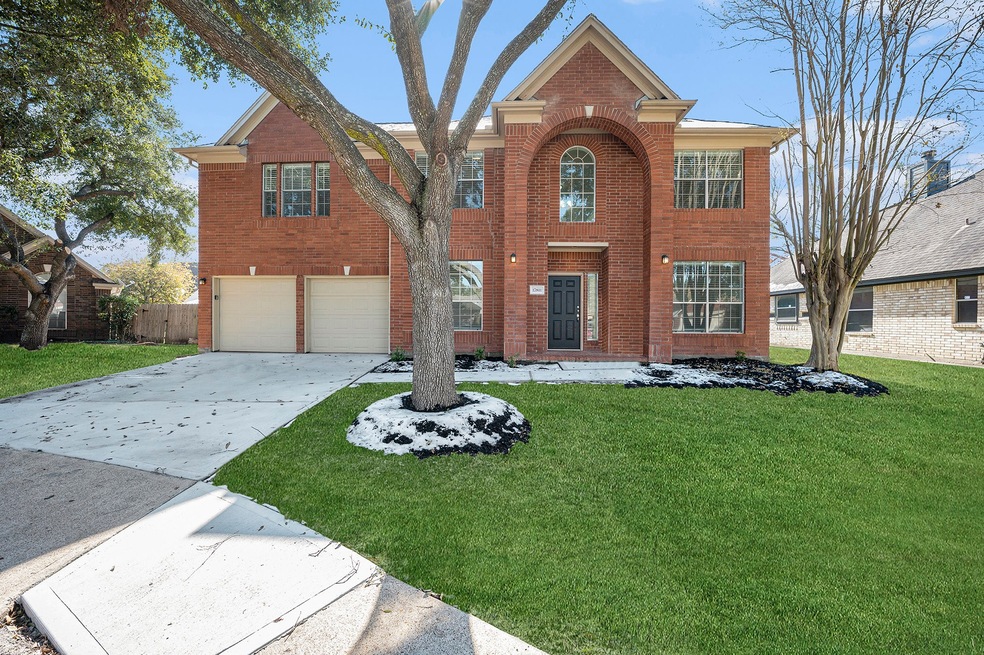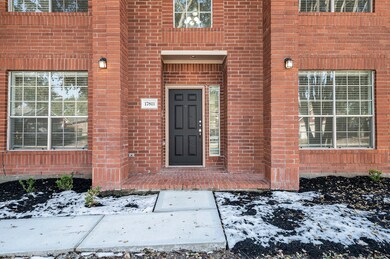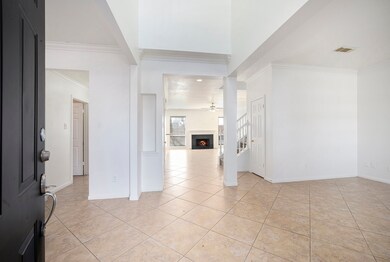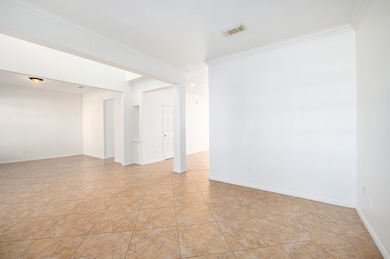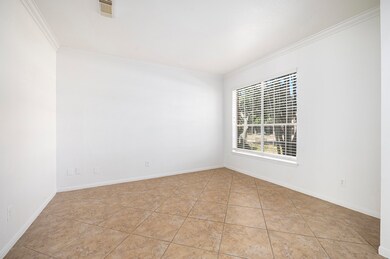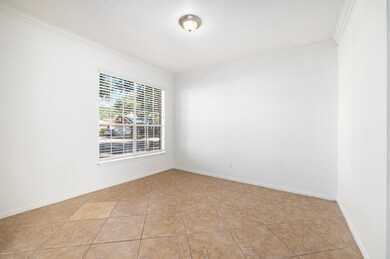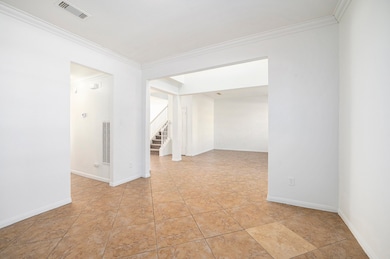
17811 Scrub Oak Dr Richmond, TX 77407
Grand Mission NeighborhoodHighlights
- Traditional Architecture
- Family Room Off Kitchen
- 2 Car Attached Garage
- Barbara Jordan Elementary School Rated A-
- Cul-De-Sac
- Cooling System Powered By Gas
About This Home
As of June 2025This spacious 4-bedroom, 2.5-bathroom, two-story home features a brick and hardy exterior and is situated on a quiet cul-de-sac street with a 2-car garage. As you enter, you're greeted by a grand two-story foyer with a formal living room to the right and a formal dining room to the left.
The back of the home opens into a large, open-concept family living space, where the family room, breakfast area, and kitchen flow seamlessly together. The family room is centered around a cozy gas-burning fireplace. The kitchen offers laminate countertops and appliances. A convenient laundry room is located off the garage.
All bedrooms, including the primary suite, are located on the second floor, along with a versatile flex space that can be used to suit your needs. The home features a mix of tile, vinyl, and carpeting throughout.
Last Agent to Sell the Property
Entera Realty LLC License #0438005 Listed on: 01/07/2025
Home Details
Home Type
- Single Family
Est. Annual Taxes
- $7,633
Year Built
- Built in 1995
Lot Details
- 6,371 Sq Ft Lot
- Cul-De-Sac
- West Facing Home
- Back Yard Fenced
HOA Fees
- $50 Monthly HOA Fees
Parking
- 2 Car Attached Garage
Home Design
- Traditional Architecture
- Brick Exterior Construction
- Slab Foundation
- Composition Roof
Interior Spaces
- 2,787 Sq Ft Home
- 2-Story Property
- Ceiling Fan
- Wood Burning Fireplace
- Family Room Off Kitchen
- Living Room
- Dining Room
- Utility Room
- Washer Hookup
Kitchen
- Gas Range
- <<microwave>>
- Dishwasher
- Disposal
Flooring
- Carpet
- Tile
- Vinyl
Bedrooms and Bathrooms
- 4 Bedrooms
Schools
- Jordan Elementary School
- Crockett Middle School
- Bush High School
Utilities
- Cooling System Powered By Gas
- Central Heating and Cooling System
- Heating System Uses Gas
Community Details
- Van More Association, Phone Number (832) 593-7300
- West Oaks Village Subdivision
Ownership History
Purchase Details
Home Financials for this Owner
Home Financials are based on the most recent Mortgage that was taken out on this home.Purchase Details
Purchase Details
Purchase Details
Home Financials for this Owner
Home Financials are based on the most recent Mortgage that was taken out on this home.Purchase Details
Home Financials for this Owner
Home Financials are based on the most recent Mortgage that was taken out on this home.Purchase Details
Home Financials for this Owner
Home Financials are based on the most recent Mortgage that was taken out on this home.Purchase Details
Home Financials for this Owner
Home Financials are based on the most recent Mortgage that was taken out on this home.Similar Homes in Richmond, TX
Home Values in the Area
Average Home Value in this Area
Purchase History
| Date | Type | Sale Price | Title Company |
|---|---|---|---|
| Special Warranty Deed | -- | None Listed On Document | |
| Special Warranty Deed | -- | None Available | |
| Trustee Deed | $138,656 | None Available | |
| Deed | -- | -- | |
| Vendors Lien | -- | Chicago Title Insurance Comp | |
| Deed | -- | -- | |
| Warranty Deed | -- | Alamo Title | |
| Warranty Deed | -- | Stewart Title |
Mortgage History
| Date | Status | Loan Amount | Loan Type |
|---|---|---|---|
| Open | $190,125 | New Conventional | |
| Previous Owner | $150,000 | Fannie Mae Freddie Mac | |
| Previous Owner | $20,900 | Credit Line Revolving | |
| Previous Owner | $100,000 | No Value Available | |
| Previous Owner | $87,350 | No Value Available |
Property History
| Date | Event | Price | Change | Sq Ft Price |
|---|---|---|---|---|
| 07/02/2025 07/02/25 | For Rent | $2,450 | 0.0% | -- |
| 06/27/2025 06/27/25 | Sold | -- | -- | -- |
| 05/27/2025 05/27/25 | Pending | -- | -- | -- |
| 05/19/2025 05/19/25 | Price Changed | $314,900 | -3.1% | $113 / Sq Ft |
| 04/03/2025 04/03/25 | For Sale | $324,900 | 0.0% | $117 / Sq Ft |
| 02/11/2025 02/11/25 | Off Market | -- | -- | -- |
| 01/07/2025 01/07/25 | For Sale | $324,900 | -- | $117 / Sq Ft |
Tax History Compared to Growth
Tax History
| Year | Tax Paid | Tax Assessment Tax Assessment Total Assessment is a certain percentage of the fair market value that is determined by local assessors to be the total taxable value of land and additions on the property. | Land | Improvement |
|---|---|---|---|---|
| 2023 | $7,481 | $354,454 | $45,000 | $309,454 |
| 2022 | $7,514 | $318,800 | $45,000 | $273,800 |
| 2021 | $5,828 | $234,190 | $45,000 | $189,190 |
| 2020 | $5,834 | $230,730 | $45,000 | $185,730 |
| 2019 | $5,750 | $216,020 | $45,000 | $171,020 |
| 2018 | $5,571 | $213,500 | $30,000 | $183,500 |
| 2017 | $5,461 | $207,080 | $30,000 | $177,080 |
| 2016 | $5,155 | $195,480 | $30,000 | $165,480 |
| 2015 | $3,563 | $187,000 | $30,000 | $157,000 |
| 2014 | $3,051 | $158,650 | $30,000 | $128,650 |
Agents Affiliated with this Home
-
Teddy Dung Nguyen
T
Seller's Agent in 2025
Teddy Dung Nguyen
SKW Realty
(281) 912-7464
2 in this area
27 Total Sales
-
Penny Watson
P
Seller's Agent in 2025
Penny Watson
Entera Realty LLC
(713) 303-2146
2 in this area
217 Total Sales
-
Chau Nguyen
C
Seller Co-Listing Agent in 2025
Chau Nguyen
SKW Realty
(713) 548-4567
8 Total Sales
Map
Source: Houston Association of REALTORS®
MLS Number: 72391101
APN: 9260-01-002-0280-907
- 17803 Inland Oaks Dr
- 17823 Scenic Oaks Dr
- 17915 Scrub Oak Dr
- 17906 Camden Oaks Ln
- 18330 Magnolia Cir
- 18323 Magnolia Cir
- 18334 Magnolia Cir
- 17314 Winfield Square
- 7410 Lassiter Hollow Ln
- 18214 Grayson Bluff Way
- 18119 Emerybrook Ct
- 18107 Mayfield Meadow Ln
- 6511 Fm 1464 Rd
- 7303 Barrington Ridge Ln
- 18411 Pelham Hollow Trail
- 18147 Brightwood Park Ln
- 18206 Eton Ridge Ct
- 17926 Oakridge Canyon Ln
- 17030 Irish Oaks Ct
- 18334 Pin Oak Lake Dr
