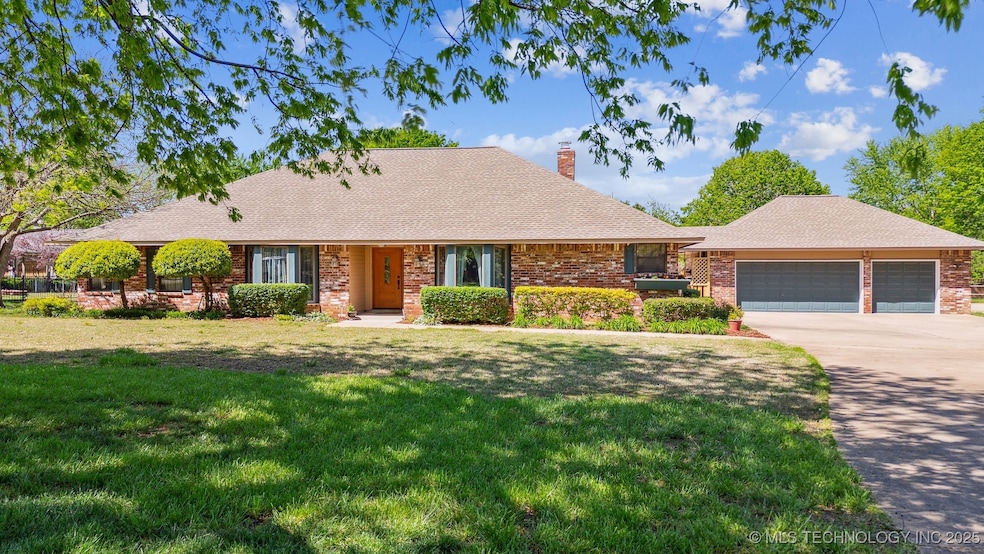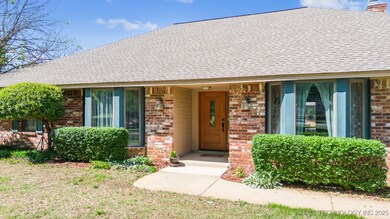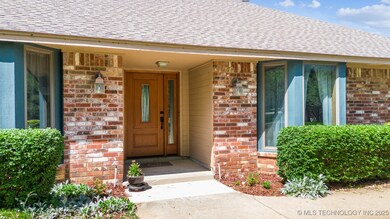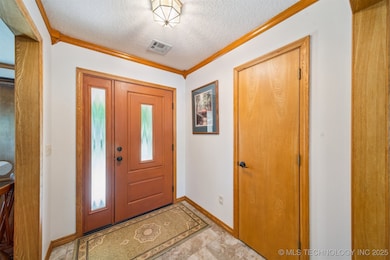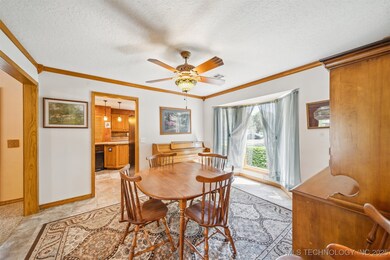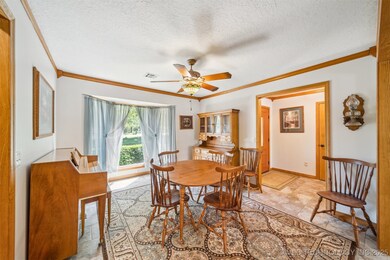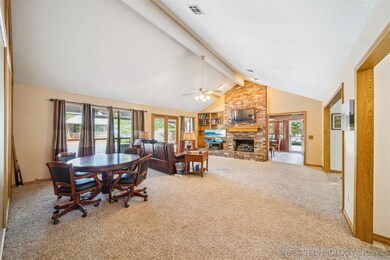
17813 E 92nd St N Owasso, OK 74055
Highlights
- In Ground Pool
- Mature Trees
- Covered patio or porch
- Stone Canyon Elementary School Rated A-
- Granite Countertops
- Gazebo
About This Home
As of June 2025This spacious 4-bedroom, 2.5-bath home sits on a full acre and offers the perfect blend of peaceful country living with the convenience of being just minutes to shopping, schools, restaurants, and more. Inside, you'll find a thoughtfully designed layout with a large kitchen featuring granite countertops, double ovens, ample cabinet space, and a large living area with a fireplace—perfect for cooking and entertaining. The primary suite is a relaxing retreat with heated floors, a walk-in shower, and a generous closet. The home is equipped with a tankless hot water heater for efficiency and comfort. Step outside and enjoy the private backyard oasis with a stunning in-ground gunite pool—ideal for summer fun and gatherings. The oversized 3-car garage includes a rare bonus: a floored attic space with a convenient power lift, giving you easy access to additional storage or project space. With great bones and desirable features already in place, this home is just waiting for you to add your personal touch and make it your own. Whether you’re dreaming of quiet evenings under the stars or hosting family and friends for poolside BBQs, this home offers it all. Don’t miss this Owasso gem—schedule your showing today!
Last Agent to Sell the Property
Solid Rock, REALTORS License #159166 Listed on: 04/22/2025
Home Details
Home Type
- Single Family
Est. Annual Taxes
- $3,274
Year Built
- Built in 1989
Lot Details
- 1.01 Acre Lot
- South Facing Home
- Property is Fully Fenced
- Mature Trees
HOA Fees
- $21 Monthly HOA Fees
Parking
- 3 Car Garage
Home Design
- Brick Exterior Construction
- Slab Foundation
- Wood Frame Construction
- Fiberglass Roof
- Asphalt
Interior Spaces
- 2,349 Sq Ft Home
- 1-Story Property
- Wired For Data
- Ceiling Fan
- Self Contained Fireplace Unit Or Insert
- Vinyl Clad Windows
- Storm Doors
- Washer Hookup
Kitchen
- Double Oven
- Cooktop
- Microwave
- Dishwasher
- Granite Countertops
- Laminate Countertops
Flooring
- Carpet
- Tile
Bedrooms and Bathrooms
- 4 Bedrooms
Pool
- In Ground Pool
- Gunite Pool
Outdoor Features
- Covered patio or porch
- Gazebo
- Rain Gutters
Schools
- Stone Canyon Elementary School
- Owasso High School
Utilities
- Zoned Heating and Cooling
- Heating System Uses Gas
- Programmable Thermostat
- Tankless Water Heater
- Septic Tank
- High Speed Internet
Community Details
- Eastwood Lake Estates V Subdivision
Ownership History
Purchase Details
Similar Homes in the area
Home Values in the Area
Average Home Value in this Area
Purchase History
| Date | Type | Sale Price | Title Company |
|---|---|---|---|
| Warranty Deed | $155,000 | -- |
Mortgage History
| Date | Status | Loan Amount | Loan Type |
|---|---|---|---|
| Closed | $174,900 | Credit Line Revolving | |
| Closed | $50,745 | New Conventional |
Property History
| Date | Event | Price | Change | Sq Ft Price |
|---|---|---|---|---|
| 06/13/2025 06/13/25 | Sold | $405,000 | -4.7% | $172 / Sq Ft |
| 05/03/2025 05/03/25 | Pending | -- | -- | -- |
| 04/22/2025 04/22/25 | For Sale | $425,000 | -- | $181 / Sq Ft |
Tax History Compared to Growth
Tax History
| Year | Tax Paid | Tax Assessment Tax Assessment Total Assessment is a certain percentage of the fair market value that is determined by local assessors to be the total taxable value of land and additions on the property. | Land | Improvement |
|---|---|---|---|---|
| 2024 | $3,274 | $30,542 | $6,198 | $24,344 |
| 2023 | $3,274 | $29,652 | $5,055 | $24,597 |
| 2022 | $3,133 | $28,789 | $4,400 | $24,389 |
| 2021 | $3,236 | $30,016 | $4,400 | $25,616 |
| 2020 | $3,139 | $29,530 | $4,400 | $25,130 |
| 2019 | $3,045 | $28,324 | $4,400 | $23,924 |
| 2018 | $3,061 | $29,377 | $4,400 | $24,977 |
| 2017 | $3,053 | $29,046 | $4,400 | $24,646 |
| 2016 | $2,986 | $28,405 | $4,400 | $24,005 |
| 2015 | $2,923 | $27,577 | $4,400 | $23,177 |
| 2014 | $2,907 | $27,298 | $4,400 | $22,898 |
Agents Affiliated with this Home
-
Libby Lalli

Seller's Agent in 2025
Libby Lalli
Solid Rock, REALTORS
(918) 261-4433
83 Total Sales
-
Raymond Morris

Buyer's Agent in 2025
Raymond Morris
Keller Williams Preferred
(918) 237-5006
40 Total Sales
Map
Source: MLS Technology
MLS Number: 2516370
APN: 660020441
- 17704 E 92nd St N
- 17712 E 94th St N
- 9202 N 182nd Ave E
- 18433 E 92nd St N
- 7308 E 90th St N
- 6364 N Blue Sage Dr
- 8403 E 106th Place N
- 9901 N 187th Ave E
- 8110 N 170th Ave E
- 18634 E 80th St N
- 18132 E 79th St N
- 10016 N Glen Ellen
- 15804 E 91st St N
- 10144 N Dover Place
- 19715 E Clear Brook Rd
- 19340 E Canyon Ridge Rd
- 16321 E 101st St N
- 0 E 106th St N Unit 2428553
- 19990 E Woodhaven Rd
- 16208 E 102nd St N
