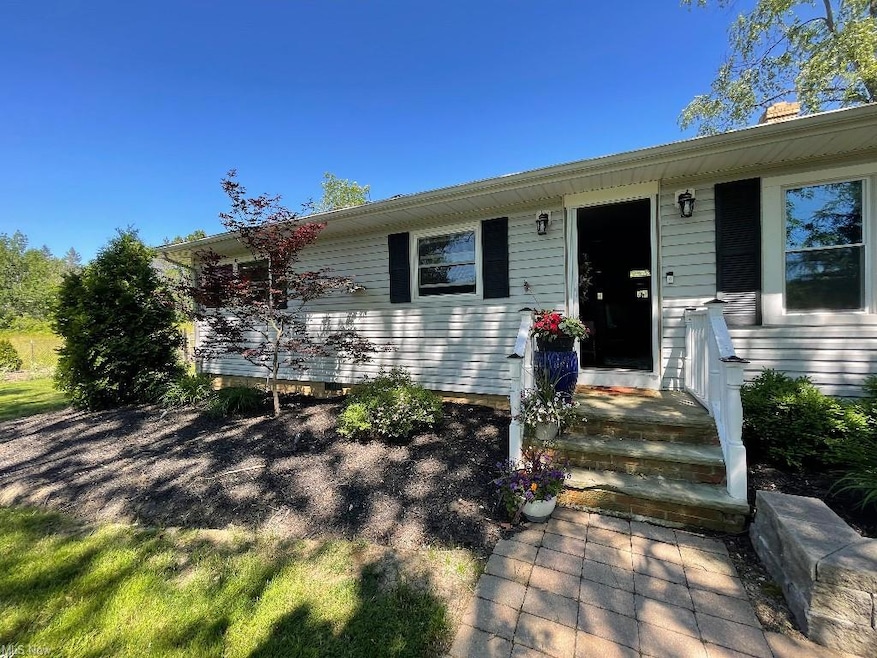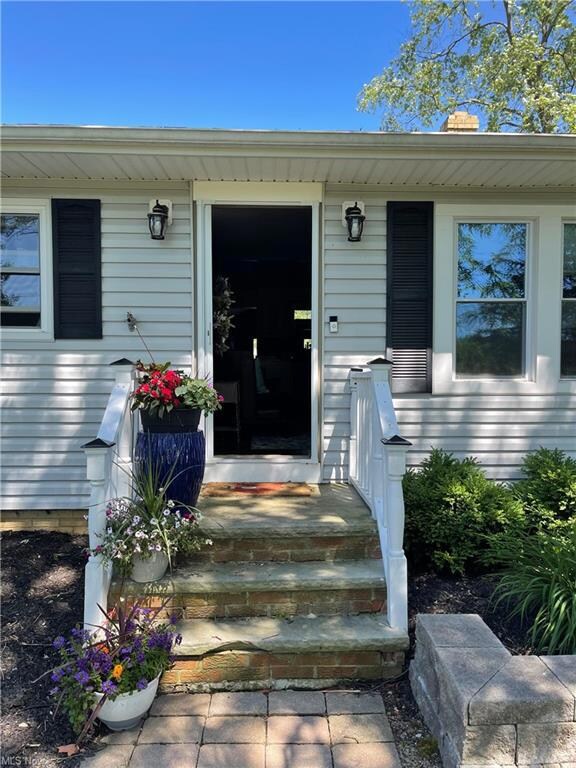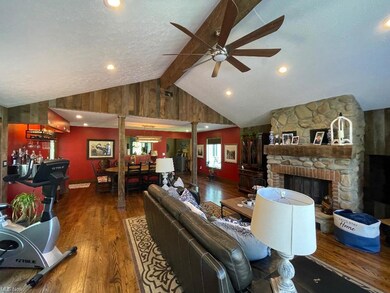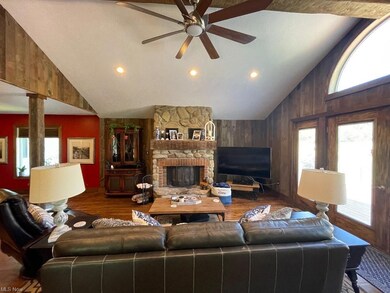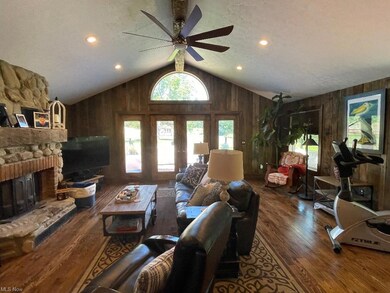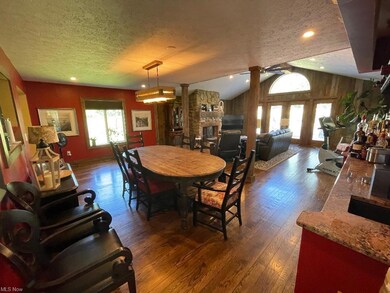
17813 Snyder Rd Chagrin Falls, OH 44023
Highlights
- 1 Fireplace
- 1 Car Attached Garage
- Property is Fully Fenced
- Timmons Elementary School Rated A
- Central Air
- 1-Story Property
About This Home
As of October 2022Beautifully fully updated 1830 Sq Ft. 3 BR 1.5 Bath Ranch Home with Fully finished Studio / Man Cave / She-Shed / Office 1024 Sq Ft rear parcel with full bath.
Main home is 3 BR 1.5 Bath fully updated. Kitchen with new appliances, granite counters and new cabinets. Stunning combination Dining room with full wet bar and vaulted ceilinged great room with floor to ceiling stone fireplace. Leads to massive 550 deck with wraparound 10' by 30' portion wired for Hot tub and propane for grill. Bathrooms both fully updated as well.
All Mechanicals are updated in both parcels. New Electrical wiring and panels main house set up for generator over-ride, all new Pex plumbing lines and sewers lines, new water softener system, updated septic with new control panel and UV light. New Tankless Hot water system in both parcels.
This is a two parcel property with great outdoor space. New asphalt driveway in 2021 in front and all the way back to the rear house, In-law-suite, office, or hang out.
Last Agent to Sell the Property
ListWithFreedom.com Inc. License #2020001410 Listed on: 06/22/2022
Home Details
Home Type
- Single Family
Est. Annual Taxes
- $3,793
Year Built
- Built in 1959
Lot Details
- 1.6 Acre Lot
- Lot Dimensions are 725x100
- Property is Fully Fenced
- Chain Link Fence
Parking
- 1 Car Attached Garage
Home Design
- Wood Shingle Roof
Interior Spaces
- 1,750 Sq Ft Home
- 1-Story Property
- 1 Fireplace
Kitchen
- Range
- Microwave
- Dishwasher
- Disposal
Bedrooms and Bathrooms
- 3 Main Level Bedrooms
Laundry
- Dryer
- Washer
Utilities
- Central Air
- Heating System Uses Propane
- Well
- Septic Tank
Community Details
- Bainbridge 02 Community
Listing and Financial Details
- Assessor Parcel Number 02-272810
Ownership History
Purchase Details
Home Financials for this Owner
Home Financials are based on the most recent Mortgage that was taken out on this home.Purchase Details
Home Financials for this Owner
Home Financials are based on the most recent Mortgage that was taken out on this home.Purchase Details
Home Financials for this Owner
Home Financials are based on the most recent Mortgage that was taken out on this home.Purchase Details
Home Financials for this Owner
Home Financials are based on the most recent Mortgage that was taken out on this home.Purchase Details
Similar Homes in Chagrin Falls, OH
Home Values in the Area
Average Home Value in this Area
Purchase History
| Date | Type | Sale Price | Title Company |
|---|---|---|---|
| Warranty Deed | $375,000 | -- | |
| Warranty Deed | $194,000 | Golden Dome Abstract Llc | |
| Warranty Deed | $235,000 | Attorney | |
| Quit Claim Deed | -- | Attorney | |
| Deed | -- | -- |
Mortgage History
| Date | Status | Loan Amount | Loan Type |
|---|---|---|---|
| Open | $337,500 | New Conventional | |
| Previous Owner | $118,000 | Credit Line Revolving | |
| Previous Owner | $149,000 | New Conventional | |
| Previous Owner | $155,200 | New Conventional | |
| Previous Owner | $199,750 | New Conventional | |
| Previous Owner | $166,500 | New Conventional | |
| Previous Owner | $207,000 | Unknown | |
| Previous Owner | $79,736 | Credit Line Revolving | |
| Previous Owner | $50,000 | Credit Line Revolving | |
| Previous Owner | $83,000 | Unknown |
Property History
| Date | Event | Price | Change | Sq Ft Price |
|---|---|---|---|---|
| 10/07/2022 10/07/22 | Sold | $375,000 | -6.2% | $214 / Sq Ft |
| 09/12/2022 09/12/22 | Pending | -- | -- | -- |
| 06/22/2022 06/22/22 | For Sale | $399,922 | +106.1% | $229 / Sq Ft |
| 06/03/2019 06/03/19 | Sold | $194,000 | -2.8% | $106 / Sq Ft |
| 04/15/2019 04/15/19 | Pending | -- | -- | -- |
| 04/04/2019 04/04/19 | For Sale | $199,500 | -15.1% | $109 / Sq Ft |
| 09/16/2014 09/16/14 | Sold | $235,000 | -12.6% | $128 / Sq Ft |
| 07/31/2014 07/31/14 | Pending | -- | -- | -- |
| 06/12/2014 06/12/14 | For Sale | $269,000 | -- | $147 / Sq Ft |
Tax History Compared to Growth
Tax History
| Year | Tax Paid | Tax Assessment Tax Assessment Total Assessment is a certain percentage of the fair market value that is determined by local assessors to be the total taxable value of land and additions on the property. | Land | Improvement |
|---|---|---|---|---|
| 2024 | $6,215 | $115,790 | $21,320 | $94,470 |
| 2023 | $6,215 | $115,790 | $21,320 | $94,470 |
| 2022 | $3,780 | $61,710 | $13,580 | $48,130 |
| 2021 | $3,793 | $61,710 | $13,580 | $48,130 |
| 2020 | $4,075 | $61,710 | $13,580 | $48,130 |
| 2019 | $3,660 | $54,710 | $13,580 | $41,130 |
| 2018 | $3,659 | $54,710 | $13,580 | $41,130 |
| 2017 | $3,660 | $54,710 | $13,580 | $41,130 |
| 2016 | $3,707 | $54,400 | $13,690 | $40,710 |
| 2015 | $3,294 | $54,400 | $13,690 | $40,710 |
| 2014 | $3,294 | $54,400 | $13,690 | $40,710 |
| 2013 | $3,319 | $54,400 | $13,690 | $40,710 |
Agents Affiliated with this Home
-
C
Seller's Agent in 2022
Charles Medalie
ListWithFreedom.com Inc.
(855) 456-4945
389 Total Sales
-
N
Buyer's Agent in 2022
Nina Lefelhoc
Platinum Real Estate
(440) 231-5259
82 Total Sales
-

Seller's Agent in 2019
Angelo Marrali
Howard Hanna
(440) 974-7846
832 Total Sales
-

Seller Co-Listing Agent in 2019
Michael Venesky
EXP Realty, LLC.
(440) 840-8195
111 Total Sales
-

Buyer's Agent in 2019
Kathleen Bergansky
Keller Williams Living
(216) 316-0788
172 Total Sales
-
L
Seller's Agent in 2014
Lorna Justice
Deleted Agent
Map
Source: MLS Now
MLS Number: 4385115
APN: 02-272810
- 17980 Windy Lakes Cir
- Lot 1 Haskins Rd
- Lot 2 Haskins Rd
- 9765 Washington St
- 9769 Washington St
- 17682 Eastbrook Trail Unit H101
- 17672 Eastbrook Trail
- 17549 Merry Oaks Trail
- 9189 Kingsley Dr
- 8902 Taylor May Rd
- 8733 Lake Forest Trail
- 18570 Amber Trail
- 758 Sandlewood Dr Unit 758
- 583 Mock Orange Cir Unit 583
- 17901 Chillicothe Rd
- 724 Sagewood Ln
- 17 Chillicothe Rd
- 18636 Mount Pleasant Dr
- 17892 Chillicothe Rd
- 9836 Cleveland Dr
