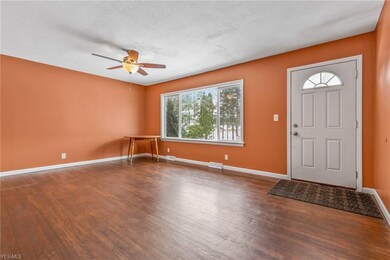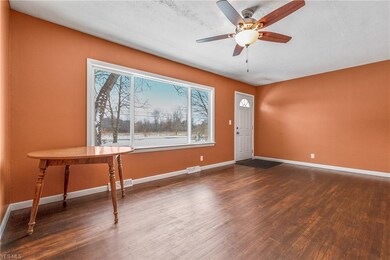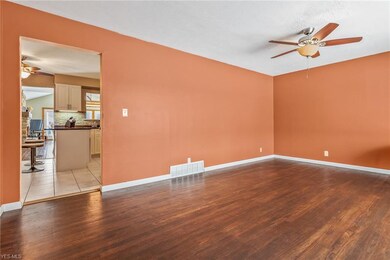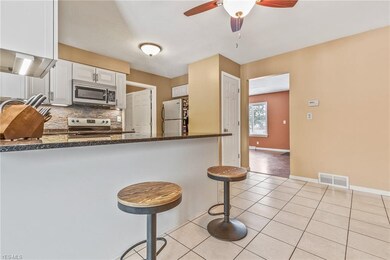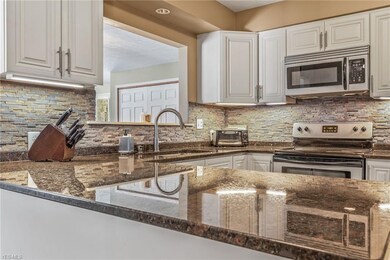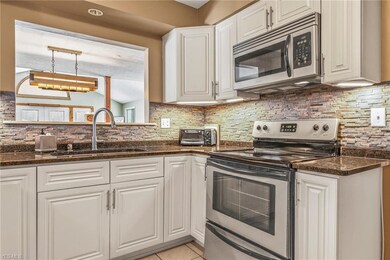
17813 Snyder Rd Chagrin Falls, OH 44023
Highlights
- View of Trees or Woods
- Wooded Lot
- 2 Car Attached Garage
- Timmons Elementary School Rated A
- 1 Fireplace
- Forced Air Heating System
About This Home
As of October 2022Gorgeous country ranch on a breathtaking property! 3 bedroom, 1.5 bath ranch This 1,830 square foot home features a modern, updated kitchen with newer cabinets, appliances, ceramic tile and granite countertops that opens into a sprawling living room & dining room featuring vaulted ceilings, newly finished hardwood flooring, and a beautifully crafted stone fireplace with inlayed wood burning stove (that has vents to heat the whole house!). This open, inviting floor plan is ideal for entertaining! French doors open up to an expansive deck where you can spend summers overlooking the magnificent wooded lot. Additional features include a spacious family room, attached 2 car heated garage with newer garage door opener, newer front landscaping & retaining wall, newer well, roof, sump pump, siding, septic & Pella windows (installed in 2016 – with 10 year transferable warranty). Located in sought after Bainbridge Township with library, Chagrin Valley Athletic Club and Chagrin Valley Horse Farm. Minutes from shopping and freeway. House is on 1.6 acres (14.4 adjoining acres also available) with walking path, creek and sugar bush, a 5-stall barn with green house attached
Last Agent to Sell the Property
Howard Hanna License #2010003589 Listed on: 04/04/2019

Home Details
Home Type
- Single Family
Est. Annual Taxes
- $3,660
Year Built
- Built in 1959
Lot Details
- 1.6 Acre Lot
- West Facing Home
- Unpaved Streets
- Wooded Lot
Home Design
- Asphalt Roof
Interior Spaces
- 1,830 Sq Ft Home
- 1-Story Property
- 1 Fireplace
- Views of Woods
Kitchen
- Built-In Oven
- Range
- Dishwasher
- Disposal
Bedrooms and Bathrooms
- 3 Bedrooms
Laundry
- Dryer
- Washer
Basement
- Sump Pump
- Crawl Space
Parking
- 2 Car Attached Garage
- Heated Garage
Utilities
- Forced Air Heating System
- Heating System Uses Oil
- Septic Tank
Listing and Financial Details
- Assessor Parcel Number 02-272810
Ownership History
Purchase Details
Home Financials for this Owner
Home Financials are based on the most recent Mortgage that was taken out on this home.Purchase Details
Home Financials for this Owner
Home Financials are based on the most recent Mortgage that was taken out on this home.Purchase Details
Home Financials for this Owner
Home Financials are based on the most recent Mortgage that was taken out on this home.Purchase Details
Home Financials for this Owner
Home Financials are based on the most recent Mortgage that was taken out on this home.Purchase Details
Similar Homes in Chagrin Falls, OH
Home Values in the Area
Average Home Value in this Area
Purchase History
| Date | Type | Sale Price | Title Company |
|---|---|---|---|
| Warranty Deed | $375,000 | -- | |
| Warranty Deed | $194,000 | Golden Dome Abstract Llc | |
| Warranty Deed | $235,000 | Attorney | |
| Quit Claim Deed | -- | Attorney | |
| Deed | -- | -- |
Mortgage History
| Date | Status | Loan Amount | Loan Type |
|---|---|---|---|
| Open | $337,500 | New Conventional | |
| Previous Owner | $118,000 | Credit Line Revolving | |
| Previous Owner | $149,000 | New Conventional | |
| Previous Owner | $155,200 | New Conventional | |
| Previous Owner | $199,750 | New Conventional | |
| Previous Owner | $166,500 | New Conventional | |
| Previous Owner | $207,000 | Unknown | |
| Previous Owner | $79,736 | Credit Line Revolving | |
| Previous Owner | $50,000 | Credit Line Revolving | |
| Previous Owner | $83,000 | Unknown |
Property History
| Date | Event | Price | Change | Sq Ft Price |
|---|---|---|---|---|
| 10/07/2022 10/07/22 | Sold | $375,000 | -6.2% | $214 / Sq Ft |
| 09/12/2022 09/12/22 | Pending | -- | -- | -- |
| 06/22/2022 06/22/22 | For Sale | $399,922 | +106.1% | $229 / Sq Ft |
| 06/03/2019 06/03/19 | Sold | $194,000 | -2.8% | $106 / Sq Ft |
| 04/15/2019 04/15/19 | Pending | -- | -- | -- |
| 04/04/2019 04/04/19 | For Sale | $199,500 | -15.1% | $109 / Sq Ft |
| 09/16/2014 09/16/14 | Sold | $235,000 | -12.6% | $128 / Sq Ft |
| 07/31/2014 07/31/14 | Pending | -- | -- | -- |
| 06/12/2014 06/12/14 | For Sale | $269,000 | -- | $147 / Sq Ft |
Tax History Compared to Growth
Tax History
| Year | Tax Paid | Tax Assessment Tax Assessment Total Assessment is a certain percentage of the fair market value that is determined by local assessors to be the total taxable value of land and additions on the property. | Land | Improvement |
|---|---|---|---|---|
| 2024 | $6,215 | $115,790 | $21,320 | $94,470 |
| 2023 | $6,215 | $115,790 | $21,320 | $94,470 |
| 2022 | $3,780 | $61,710 | $13,580 | $48,130 |
| 2021 | $3,793 | $61,710 | $13,580 | $48,130 |
| 2020 | $4,075 | $61,710 | $13,580 | $48,130 |
| 2019 | $3,660 | $54,710 | $13,580 | $41,130 |
| 2018 | $3,659 | $54,710 | $13,580 | $41,130 |
| 2017 | $3,660 | $54,710 | $13,580 | $41,130 |
| 2016 | $3,707 | $54,400 | $13,690 | $40,710 |
| 2015 | $3,294 | $54,400 | $13,690 | $40,710 |
| 2014 | $3,294 | $54,400 | $13,690 | $40,710 |
| 2013 | $3,319 | $54,400 | $13,690 | $40,710 |
Agents Affiliated with this Home
-
Charles Medalie
C
Seller's Agent in 2022
Charles Medalie
ListWithFreedom.com Inc.
(855) 456-4945
385 Total Sales
-
Nina Lefelhoc
N
Buyer's Agent in 2022
Nina Lefelhoc
Platinum Real Estate
(440) 231-5259
82 Total Sales
-
Angelo Marrali

Seller's Agent in 2019
Angelo Marrali
Howard Hanna
(440) 974-7846
841 Total Sales
-
Michael Venesky

Seller Co-Listing Agent in 2019
Michael Venesky
EXP Realty, LLC.
(440) 840-8195
109 Total Sales
-
Kathleen Bergansky

Buyer's Agent in 2019
Kathleen Bergansky
Keller Williams Living
(216) 316-0788
184 Total Sales
-
F
Buyer's Agent in 2014
Frank Petronzio
Deleted Agent
Map
Source: MLS Now
MLS Number: 4083512
APN: 02-272810
- 17980 Windy Lakes Cir
- 17603 Eastbrook Trail Unit C7
- 9765 Washington St
- 9769 Washington St
- 17682 Eastbrook Trail Unit H101
- 18029 Millstone Dr
- 0 Haskins Rd Unit 5094983
- 9774 Taylor May Rd
- 8717 Lake Forest Trail
- 17549 Merry Oaks Trail
- 9189 Kingsley Dr
- 8936 Taylor May Rd
- 8733 Lake Forest Trail
- 605 Magnolia Ln
- 8620 Beacon Hill Dr
- 9705 Nighthawk Dr
- 758 Sandlewood Dr Unit 758
- 432 Chipping Ln
- 17901 Chillicothe Rd
- 17170 Northbrook Trail

