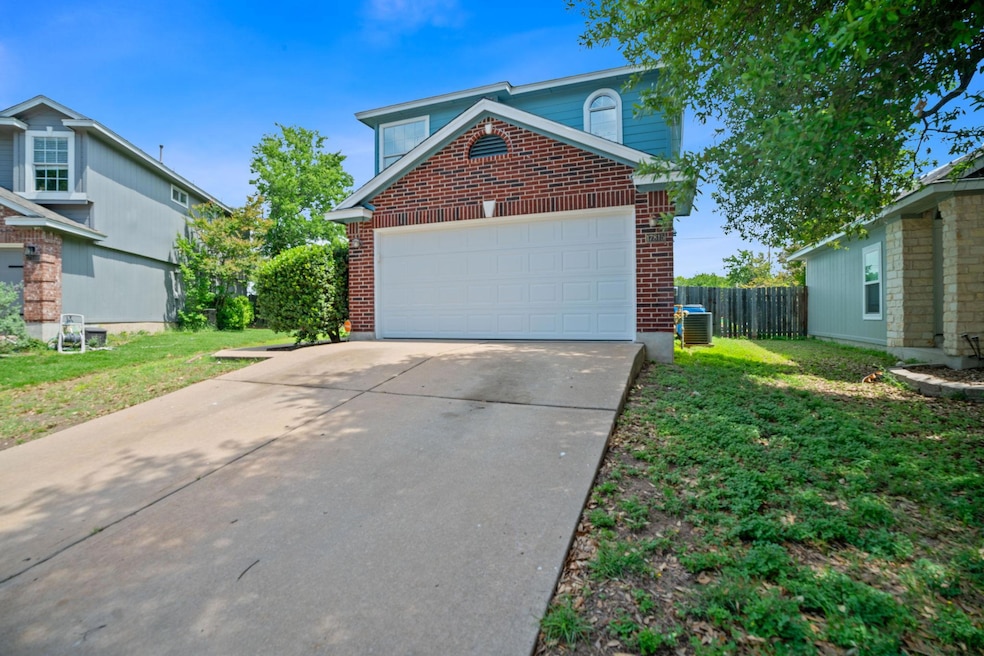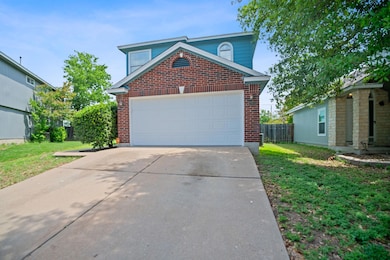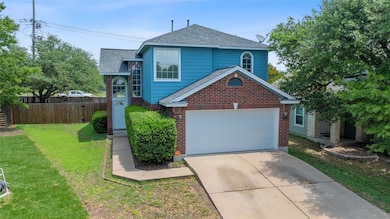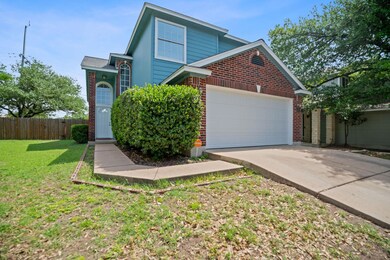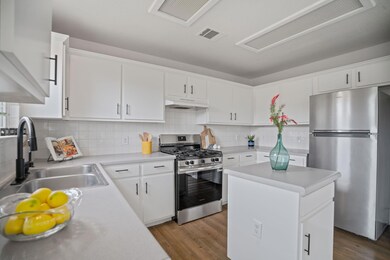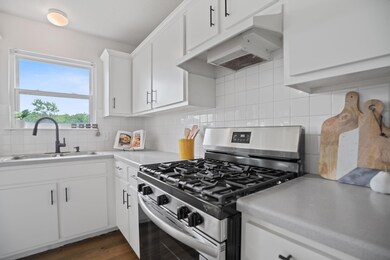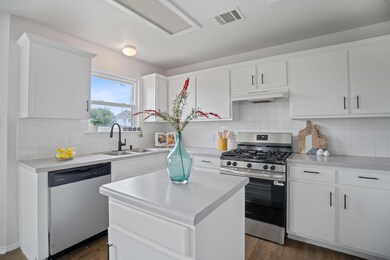
17815 Loch Linnhe Loop Pflugerville, TX 78660
Western Gilleland NeighborhoodEstimated payment $2,510/month
Highlights
- Mature Trees
- Clubhouse
- Community Pool
- Pflugerville High School Rated A-
- Main Floor Primary Bedroom
- 2 Car Attached Garage
About This Home
Welcome to 17815 Loch Linnhe Loop, Pflugerville, TX 78660. This charming two-story home offers 4 spacious bedrooms, 2.5 bathrooms, and 1,677 square feet of comfortable living space — perfect for growing families or anyone looking for extra room.The home features an open-concept layout, a bright kitchen with ample cabinetry, and a cozy living area that’s ideal for both everyday living and entertaining. The primary suite includes a private en-suite bath and a walk-in closet. Outside, you'll find a generous backyard space, great for relaxing, gardening, or weekend get-togethers.Located in the desirable Highland Park neighborhood, this home offers convenient access to major highways and is just minutes from local shopping, H-E-B, restaurants, parks, and highly rated schools. You're also close to Downtown Pflugerville and the Stone Hill Town Center, offering the perfect balance of suburban comfort and urban accessibility.Don’t miss the opportunity to make this well-maintained home yours. Schedule a showing today.
Listing Agent
Keller Williams Realty Brokerage Phone: (512) 663-1783 License #0748657

Co-Listing Agent
Keller Williams Realty Brokerage Phone: (512) 663-1783 License #0628900
Home Details
Home Type
- Single Family
Est. Annual Taxes
- $6,215
Year Built
- Built in 1998 | Remodeled
Lot Details
- 5,611 Sq Ft Lot
- Southeast Facing Home
- Wood Fence
- Back Yard Fenced
- Mature Trees
- Few Trees
HOA Fees
- $12 Monthly HOA Fees
Parking
- 2 Car Attached Garage
- Driveway
Home Design
- Brick Exterior Construction
- Slab Foundation
- Shingle Roof
- Composition Roof
- Masonry Siding
Interior Spaces
- 1,677 Sq Ft Home
- 2-Story Property
- Ceiling Fan
- Living Room with Fireplace
Kitchen
- Gas Range
- Range Hood
- Dishwasher
- Kitchen Island
Flooring
- Carpet
- Tile
- Vinyl
Bedrooms and Bathrooms
- 4 Bedrooms | 1 Primary Bedroom on Main
Home Security
- Carbon Monoxide Detectors
- Fire and Smoke Detector
Eco-Friendly Details
- Sustainability products and practices used to construct the property include see remarks
Schools
- Windermere Elementary School
- Pflugerville Middle School
- Pflugerville High School
Utilities
- Central Air
- Heat Pump System
- Underground Utilities
Listing and Financial Details
- Assessor Parcel Number 02823305220000
- Tax Block A
Community Details
Overview
- Association fees include landscaping, ground maintenance
- Windermere HOA
- Picadilly Ridge Ph 01 Sec 03 Subdivision
Amenities
- Clubhouse
- Community Mailbox
Recreation
- Community Pool
Map
Home Values in the Area
Average Home Value in this Area
Tax History
| Year | Tax Paid | Tax Assessment Tax Assessment Total Assessment is a certain percentage of the fair market value that is determined by local assessors to be the total taxable value of land and additions on the property. | Land | Improvement |
|---|---|---|---|---|
| 2023 | $6,367 | $291,361 | $105,000 | $186,361 |
| 2022 | $6,825 | $304,326 | $105,000 | $199,326 |
| 2021 | $5,374 | $219,022 | $40,000 | $179,022 |
| 2020 | $4,763 | $188,829 | $40,000 | $148,829 |
| 2018 | $4,707 | $177,189 | $40,000 | $137,189 |
| 2017 | $4,433 | $165,750 | $40,000 | $129,798 |
| 2016 | $4,030 | $150,682 | $40,000 | $114,342 |
| 2015 | $3,054 | $136,984 | $30,000 | $107,027 |
| 2014 | $3,054 | $124,531 | $30,000 | $94,531 |
Property History
| Date | Event | Price | Change | Sq Ft Price |
|---|---|---|---|---|
| 05/15/2025 05/15/25 | For Sale | $355,500 | +65.4% | $212 / Sq Ft |
| 11/15/2019 11/15/19 | Sold | -- | -- | -- |
| 10/14/2019 10/14/19 | Pending | -- | -- | -- |
| 10/11/2019 10/11/19 | Price Changed | $214,900 | -2.1% | $128 / Sq Ft |
| 10/04/2019 10/04/19 | Price Changed | $219,500 | -2.4% | $131 / Sq Ft |
| 09/28/2019 09/28/19 | For Sale | $225,000 | -- | $134 / Sq Ft |
Purchase History
| Date | Type | Sale Price | Title Company |
|---|---|---|---|
| Deed | -- | -- | |
| Warranty Deed | -- | None Listed On Document | |
| Warranty Deed | -- | None Listed On Document | |
| Vendors Lien | -- | Itc | |
| Vendors Lien | -- | Chicago Title Insurance Co | |
| Vendors Lien | -- | Travis Title Co |
Mortgage History
| Date | Status | Loan Amount | Loan Type |
|---|---|---|---|
| Previous Owner | $255,000 | New Conventional | |
| Previous Owner | $157,500 | New Conventional | |
| Previous Owner | $134,004 | FHA | |
| Previous Owner | $118,702 | VA |
Similar Homes in Pflugerville, TX
Source: Unlock MLS (Austin Board of REALTORS®)
MLS Number: 1701649
APN: 445101
- 17616 Strontian Pass
- 17105 Tobermory Dr
- 17505 Bishopsgate Dr
- 1036 Apple Cross Dr
- 1011 Liffey Dr
- 17713 Cahir Glen Cove
- 1420 Marsh Harbour Dr
- 1337 Lochaline Loop
- 18009 Newgrange Dr
- 17320 Manish Dr
- 1500 Lochaline Loop
- 1517 Lobo Mountain Ln
- 1508 Lochaline Loop
- 18022 Newgrange Dr
- 17405 Wiseman Dr
- 18008 Moreto Loop
- 17406 Dashwood Creek Dr
- 1110 Disraeli Cir
- 17111 Copperhead Dr
- 1416 Muddy Waters Dr
