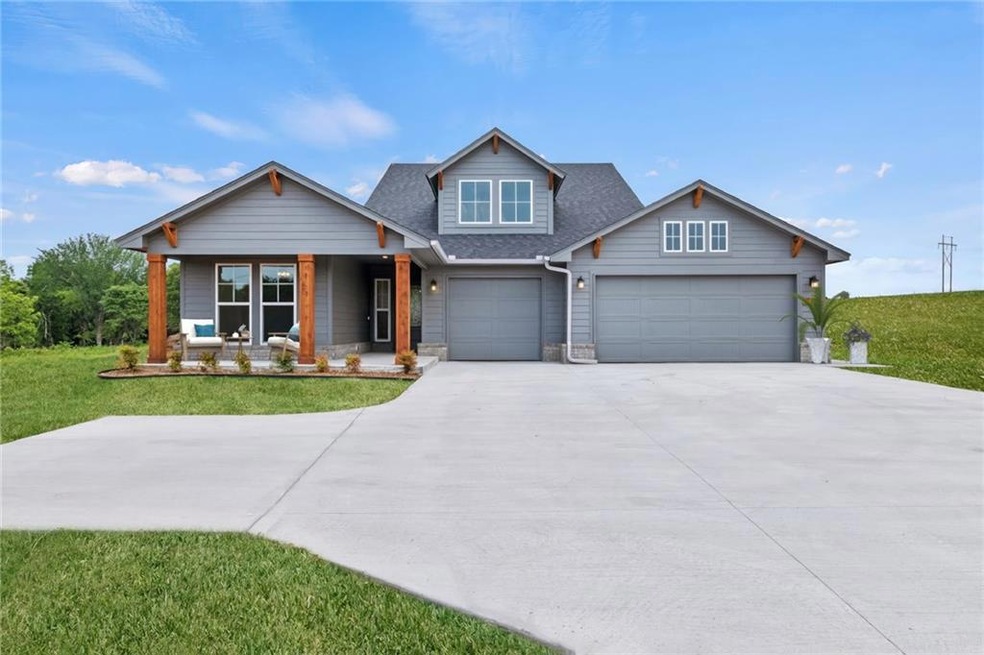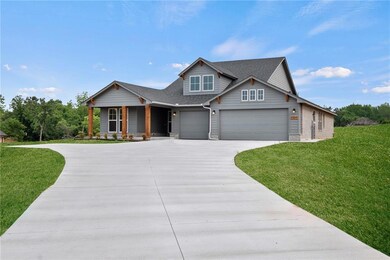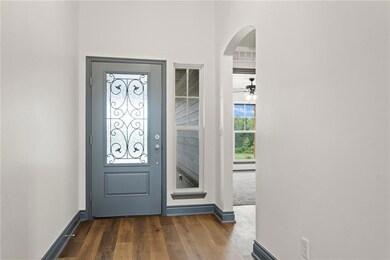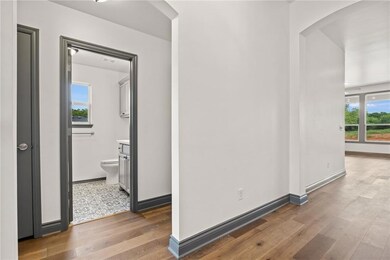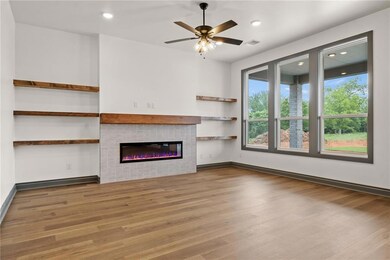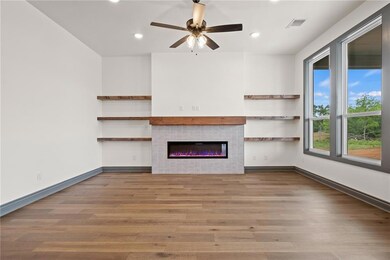
17817 240th St Washington, OK 73093
Estimated Value: $367,000 - $403,355
Highlights
- Modern Farmhouse Architecture
- Wood Flooring
- 3 Car Attached Garage
- Dibble Middle School Rated 9+
- Covered patio or porch
- Interior Lot
About This Home
As of August 2023This home features a study, 3-car garage, and open living space. You will also enjoy a covered back patio, mudroom, cozy fireplace, and spacious walk-in master closet. The kitchen includes quartz countertops and built in appliances. The living areas have wood flooring, and all the bedrooms have ceiling fans. The garage has also been extended to maximize storage. Dow’s Hills is located between Pennsylvania and Western on SW 240th Street just west of the highly desired Washington Public Schools. This community is less than five minutes from I35 and only 35 minutes from downtown OKC. The one-acre homesites will feature rolling hills, ponds, and mature trees. Go ahead and build that storage building on your property, raise show animals, explore the land, and enjoy the perks of life in the country. Included features: * Two-year home warranty * 10-year structural warranty * Guaranteed heating and cooling costs * Partially sodded yard * Floorplan may differ slightly from completed home.
Home Details
Home Type
- Single Family
Est. Annual Taxes
- $4,398
Year Built
- Built in 2023 | Under Construction
Lot Details
- 1 Acre Lot
- Interior Lot
HOA Fees
- $6 Monthly HOA Fees
Parking
- 3 Car Attached Garage
- Garage Door Opener
Home Design
- Modern Farmhouse Architecture
- Slab Foundation
- Brick Frame
- Composition Roof
Interior Spaces
- 1,907 Sq Ft Home
- 1-Story Property
- Woodwork
- Self Contained Fireplace Unit Or Insert
- Double Pane Windows
- Utility Room with Study Area
- Laundry Room
- Inside Utility
- Attic Vents
Kitchen
- Electric Oven
- Self-Cleaning Oven
- Built-In Range
- Microwave
- Dishwasher
- Disposal
Flooring
- Wood
- Carpet
- Tile
Bedrooms and Bathrooms
- 3 Bedrooms
- 2 Full Bathrooms
Home Security
- Smart Home
- Fire and Smoke Detector
Schools
- Washington Elementary School
- Washington Middle School
- Washington High School
Utilities
- Central Heating and Cooling System
- Programmable Thermostat
- Septic Tank
- Cable TV Available
Additional Features
- Air Cleaner
- Covered patio or porch
Community Details
- Association fees include maintenance common areas
- Mandatory home owners association
Listing and Financial Details
- Legal Lot and Block 0017 / 001
Ownership History
Purchase Details
Home Financials for this Owner
Home Financials are based on the most recent Mortgage that was taken out on this home.Similar Homes in Washington, OK
Home Values in the Area
Average Home Value in this Area
Purchase History
| Date | Buyer | Sale Price | Title Company |
|---|---|---|---|
| Freeman Chase Brady | $402,500 | Chicago Title |
Mortgage History
| Date | Status | Borrower | Loan Amount |
|---|---|---|---|
| Closed | Neo Operating Llc | $0 | |
| Open | Freeman Chase Brady | $296,250 | |
| Open | Imperial Designs Llc | $579,801 | |
| Closed | Native Custom Builders Llc | $81,900 |
Property History
| Date | Event | Price | Change | Sq Ft Price |
|---|---|---|---|---|
| 08/22/2023 08/22/23 | Sold | $402,412 | -0.6% | $211 / Sq Ft |
| 07/10/2023 07/10/23 | Pending | -- | -- | -- |
| 07/03/2023 07/03/23 | Price Changed | $404,912 | -1.2% | $212 / Sq Ft |
| 05/22/2023 05/22/23 | Price Changed | $409,912 | -0.4% | $215 / Sq Ft |
| 01/17/2023 01/17/23 | For Sale | $411,412 | -- | $216 / Sq Ft |
Tax History Compared to Growth
Tax History
| Year | Tax Paid | Tax Assessment Tax Assessment Total Assessment is a certain percentage of the fair market value that is determined by local assessors to be the total taxable value of land and additions on the property. | Land | Improvement |
|---|---|---|---|---|
| 2024 | $4,398 | $42,390 | $8,140 | $34,250 |
| 2023 | $4,398 | $7,700 | $7,700 | $0 |
| 2022 | $3 | $29 | $29 | $0 |
Agents Affiliated with this Home
-
Vernon McKown

Seller's Agent in 2023
Vernon McKown
Principal Development LLC
(405) 486-9814
5 in this area
1,312 Total Sales
-
Kadan Eibner
K
Buyer's Agent in 2023
Kadan Eibner
Exit Realty Premier
(580) 229-3504
1 in this area
14 Total Sales
Map
Source: MLSOK
MLS Number: 1045076
APN: 0DH100001017000000
- 17817 240th St
- 0 Vacant Land 14 86 Acres Mol Near 240th & Western Unit 1092503
- 17903 240th St
- 17969 240th St
- 0 240 Rd & Western (Guy James Farm) Unit 988583
- 17751 240th St
- 17789 240th St
- 17702 240th St
- 17623 240th St
- 17657 240th St
- 17685 240th St
- 23943 Western Ave
- 17644 240th St
- 23023 State Highway 24
- 17600 240th St
- 23819 Western Ave
- 23893 Western Ave
- 24175 Western Ave
- 17558 240th St
- 17519 240th St
