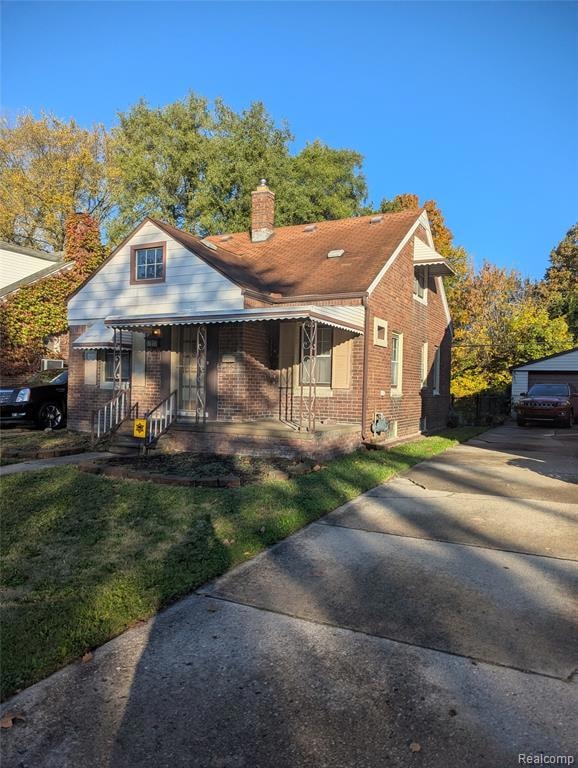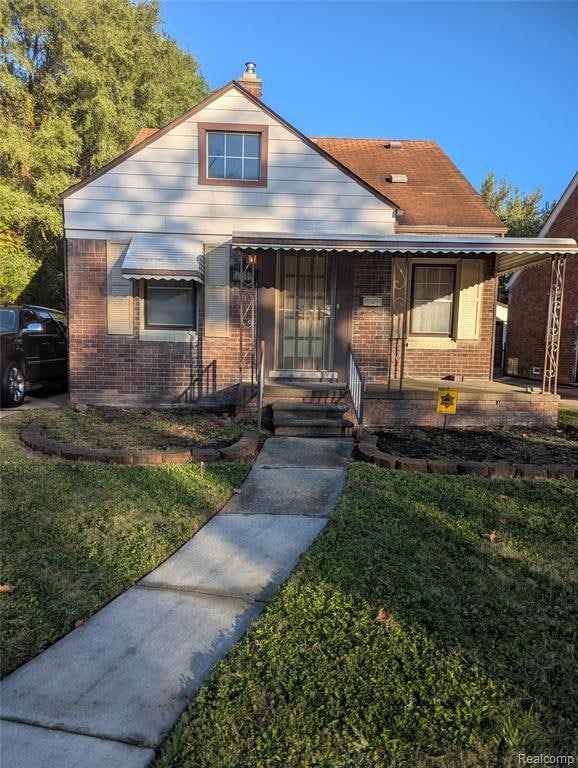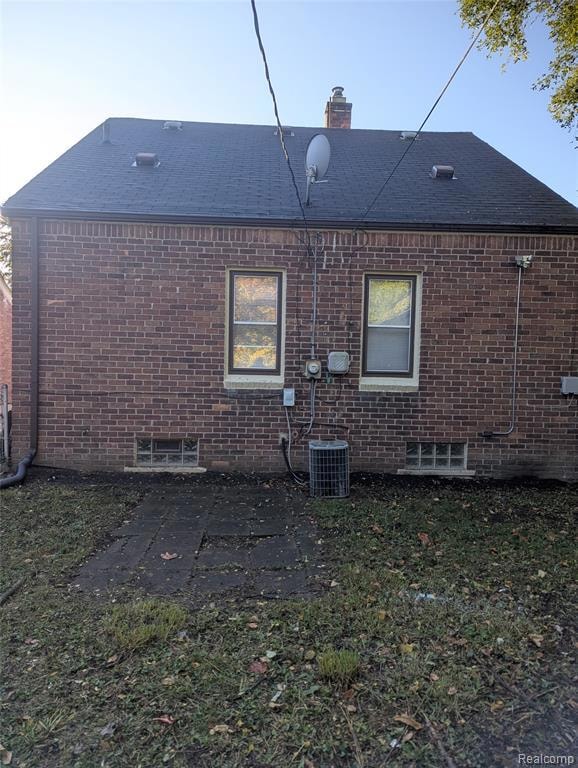17817 Chester St Detroit, MI 48224
Cornerstone Village Neighborhood
3
Beds
1.5
Baths
1,016
Sq Ft
4,356
Sq Ft Lot
Highlights
- No HOA
- Stainless Steel Appliances
- Bungalow
- Cass Technical High School Rated 10
- 1.5 Car Detached Garage
- Forced Air Heating and Cooling System
About This Home
WELCOME HOME BY THE HOLIDAYS, SELLER IS A BROKER,THIS 3 BD RM 1 FULL, 1 HALF BATH IN THE GREEN OAKS SUB MINUTES FROM THE POINTES, IS JUST WHAT YOUR LOOKING FOR,THIS SOLID BRICK HOME WITH ALL ORIGINAL WOOD FLOORS AND DOORS ADDS TO THE UNIQUE TEXTURE OF THIS HOME, CLOSE TO 94 FREEWAY,HENREY FORD HOSPITAL,SCHOOLS AND SHOPPING, A MUST SEE.
Home Details
Home Type
- Single Family
Est. Annual Taxes
- $1,420
Year Built
- Built in 1945 | Remodeled in 2025
Lot Details
- 4,356 Sq Ft Lot
- Lot Dimensions are 40x110
Parking
- 1.5 Car Detached Garage
Home Design
- Bungalow
- Brick Exterior Construction
- Block Foundation
Interior Spaces
- 1,016 Sq Ft Home
- 1.5-Story Property
- Ceiling Fan
- Partially Finished Basement
Kitchen
- Free-Standing Gas Range
- Stainless Steel Appliances
Bedrooms and Bathrooms
- 3 Bedrooms
Location
- Ground Level
Utilities
- Forced Air Heating and Cooling System
- Heating System Uses Natural Gas
Community Details
- No Home Owners Association
- Green Oaks Subdivision
Listing and Financial Details
- Security Deposit $2,175
- Application Fee: 75.00
- Assessor Parcel Number W21I003547C8
Map
Source: Realcomp
MLS Number: 20251056439
APN: 21-0035478
Nearby Homes
- 17918 Chester St
- 8850 Farmbrook St
- 6301 Lodewyck St
- 6306 Farmbrook St
- 6231 University Place
- 18959 Rockcastle St
- 6300 Radnor St
- 6166 Farmbrook St
- 6137 Radnor St
- 9288 Camley St
- 21111 Moross Rd
- 6144 Radnor St
- 6160 Neff Ave
- 5983 Marseilles St
- 5981 University Place
- 20717 Moross Rd
- 20715 Moross Rd
- 6015 Hereford St
- 5951 Radnor St
- 18929 Berden St
- 6306 Farmbrook St
- 6177 Hereford St
- 19204-19296 Rockcastle St
- 5942 Radnor St
- 6175 Guilford St
- 21756 Moross Rd
- 6010 Oldtown St
- 5731 Neff Ave
- 5772 Guilford St
- 5581 Marseilles St
- 19460 Park Dr
- 19235 Raymond St
- 20269 Elkhart St
- 5214 Hereford St
- 19933 Moross Rd
- 9171 Bishop St
- 5134 Hereford St
- 5021 Anatole St
- 4972 Lafontaine St
- 10925 Nottingham Rd



