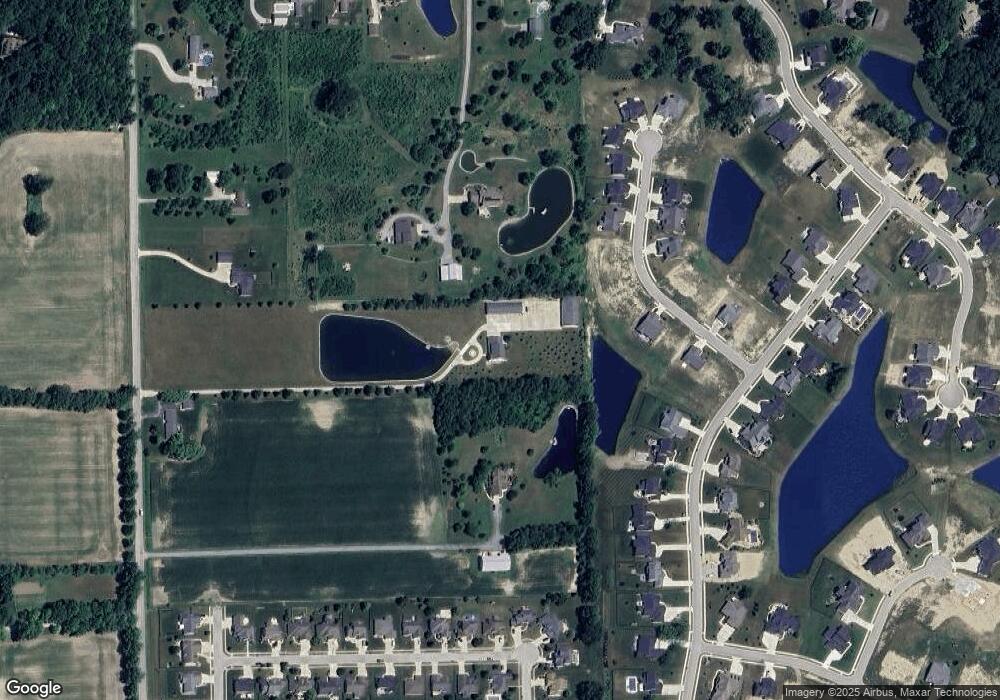Estimated Value: $891,000 - $1,241,000
4
Beds
5
Baths
5,430
Sq Ft
$193/Sq Ft
Est. Value
About This Home
This home is located at 17818 Amstutz Rd, Leo, IN 46765 and is currently estimated at $1,046,774, approximately $192 per square foot. 17818 Amstutz Rd is a home located in Allen County with nearby schools including Leo Elementary School, Cedarville Elementary School, and Leo Junior/Senior High School.
Ownership History
Date
Name
Owned For
Owner Type
Purchase Details
Closed on
Sep 22, 2021
Sold by
Stier Tamra
Bought by
Stier Stuart
Current Estimated Value
Home Financials for this Owner
Home Financials are based on the most recent Mortgage that was taken out on this home.
Original Mortgage
$625,000
Outstanding Balance
$564,971
Interest Rate
2.8%
Mortgage Type
New Conventional
Estimated Equity
$481,803
Create a Home Valuation Report for This Property
The Home Valuation Report is an in-depth analysis detailing your home's value as well as a comparison with similar homes in the area
Home Values in the Area
Average Home Value in this Area
Purchase History
| Date | Buyer | Sale Price | Title Company |
|---|---|---|---|
| Stier Stuart | -- | None Listed On Document |
Source: Public Records
Mortgage History
| Date | Status | Borrower | Loan Amount |
|---|---|---|---|
| Open | Stier Stuart | $625,000 |
Source: Public Records
Tax History
| Year | Tax Paid | Tax Assessment Tax Assessment Total Assessment is a certain percentage of the fair market value that is determined by local assessors to be the total taxable value of land and additions on the property. | Land | Improvement |
|---|---|---|---|---|
| 2025 | $7,713 | $758,300 | $186,200 | $572,100 |
| 2024 | $6,882 | $728,300 | $186,200 | $542,100 |
| 2023 | $6,874 | $671,300 | $166,400 | $504,900 |
| 2022 | $5,752 | $567,800 | $166,300 | $401,500 |
| 2021 | $5,900 | $537,400 | $166,300 | $371,100 |
| 2020 | $5,917 | $523,200 | $166,300 | $356,900 |
| 2019 | $5,245 | $514,400 | $166,300 | $348,100 |
| 2018 | $5,324 | $500,900 | $144,800 | $356,100 |
| 2017 | $5,511 | $495,700 | $144,800 | $350,900 |
| 2016 | $5,550 | $497,900 | $144,800 | $353,100 |
| 2014 | $5,333 | $477,900 | $144,800 | $333,100 |
| 2013 | $5,453 | $474,700 | $146,000 | $328,700 |
Source: Public Records
Map
Nearby Homes
- 17883 Carne Cove
- 17890 Carne Cove
- 18015 Tullymore Ln
- 10205 Consta Verde Commons
- 18096 Tullymore Ln Unit 34TR
- 10491 Beaugreen Cove
- 17581 Letterbrick Run
- 17740 Castlefeane Ct
- 10483 Spamount Cove
- 11819 Distant Hills
- 18930 Hull Road - Lot 6 Rd
- 18930 Hull Road - Lot 7 Rd
- 15471 Makarios Pass Unit 35
- 10932 Conrad Creek Ct
- 10809 Conrad Creek Ct
- 15332 Makarios Pass
- 15354 Makarios Pass Unit 9
- 15526 Makarios Pass Unit 3
- 15373 Makarios Pass Unit 31
- 15386 Makarios Pass Unit 8
- 17979 Carne Cove Unit 76
- 17935 Carne Cove
- 17998 Carne Cove
- 17944 Carne Cove Unit 63
- 18051 Carne Cove
- 18028 Carne Cove
- 10226 Garman Rd
- 17791 Letterbrick Run
- 18050 Carne Cove
- 18063 Carne Cove
- 17775 Letterbrick Run
- 18087 Carne Cove
- 17716 Amstutz Rd
- 17862 Carne Cove Unit 60
- 17907 Letterbrick Run
- 18095 Carne Cove
- 17759 Letterbrick Run
- 17788 Letterbrick Run
- 17820 Letterbrick Run
- 17931 Letterbrick Run
Your Personal Tour Guide
Ask me questions while you tour the home.
