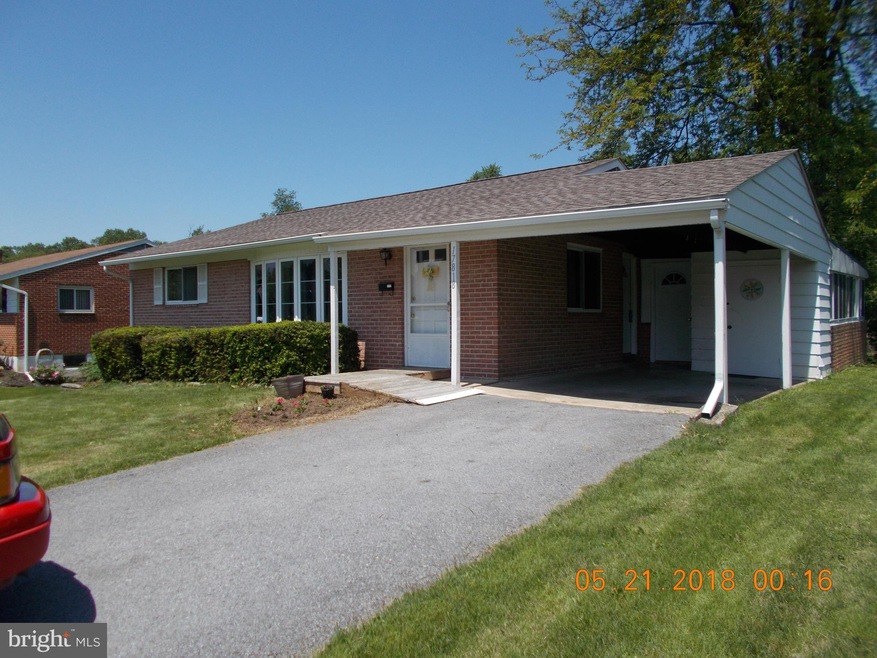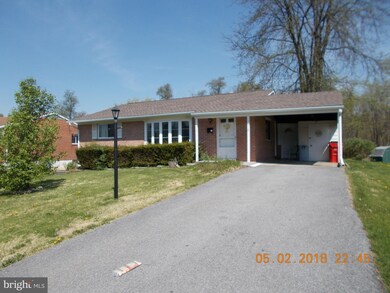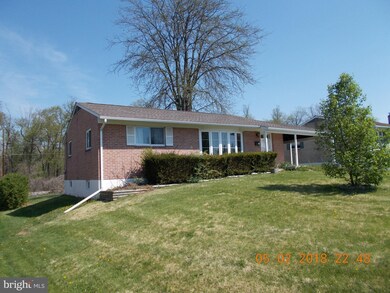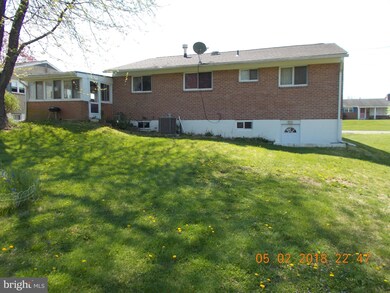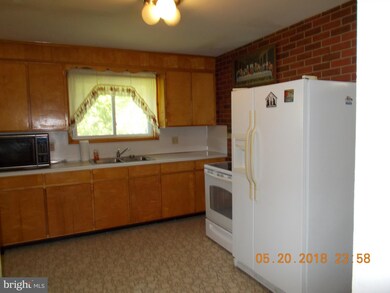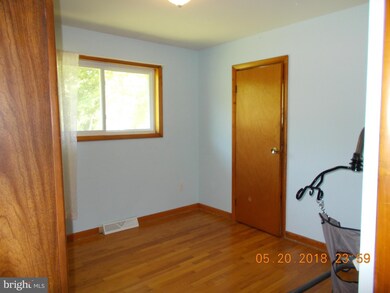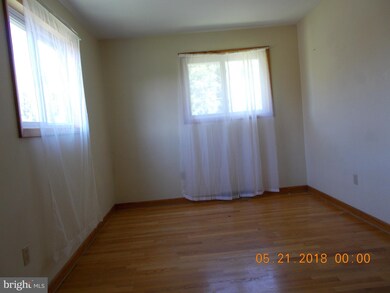
17818 Burnside Ave Hagerstown, MD 21740
Halfway NeighborhoodEstimated Value: $273,000 - $293,000
3
Beds
1
Bath
1,073
Sq Ft
$262/Sq Ft
Est. Value
Highlights
- Traditional Floor Plan
- Wood Flooring
- No HOA
- Rambler Architecture
- Sun or Florida Room
- Game Room
About This Home
As of October 2018Brick home with hardwood floors.Partially finished basement with plenty of storage with outside entrance Sun porch off carport storage shed convenient to 70 & 81 Fairly new roof, air conditioner and furnace.Look Now
Home Details
Home Type
- Single Family
Est. Annual Taxes
- $1,529
Year Built
- Built in 1967
Lot Details
- 0.27 Acre Lot
- Property is zoned RU
Parking
- Off-Street Parking
Home Design
- Rambler Architecture
- Brick Exterior Construction
- Asphalt Roof
Interior Spaces
- 1,073 Sq Ft Home
- Property has 2 Levels
- Traditional Floor Plan
- Window Treatments
- Living Room
- Game Room
- Sun or Florida Room
- Wood Flooring
- Dryer
Kitchen
- Eat-In Kitchen
- Oven
- Range Hood
Bedrooms and Bathrooms
- 3 Main Level Bedrooms
- En-Suite Primary Bedroom
- 1 Full Bathroom
Partially Finished Basement
- Connecting Stairway
- Rear Basement Entry
Outdoor Features
- Shed
Schools
- Lincolnshire Elementary School
- Springfield Middle School
- Williamsport High School
Utilities
- Forced Air Heating and Cooling System
- Vented Exhaust Fan
- 100 Amp Service
- Natural Gas Water Heater
Community Details
- No Home Owners Association
- Greenberry Hills Subdivision
Listing and Financial Details
- Tax Lot B71
- Assessor Parcel Number 2226019486
Ownership History
Date
Name
Owned For
Owner Type
Purchase Details
Listed on
May 21, 2018
Closed on
Oct 12, 2018
Sold by
Smith Martha Sue and Estate Of Gary Lynn Rogers
Bought by
Seipler Jay L
Seller's Agent
Richmond Downey
Mackintosh, Inc.
Buyer's Agent
Harmony Loggins
RE/MAX Results
List Price
$174,900
Sold Price
$151,700
Premium/Discount to List
-$23,200
-13.26%
Total Days on Market
78
Current Estimated Value
Home Financials for this Owner
Home Financials are based on the most recent Mortgage that was taken out on this home.
Estimated Appreciation
$129,090
Avg. Annual Appreciation
9.76%
Original Mortgage
$100,000
Outstanding Balance
$88,270
Interest Rate
4.6%
Mortgage Type
New Conventional
Estimated Equity
$192,520
Purchase Details
Closed on
Aug 13, 2004
Sold by
Rogers Joseph P and Rogers Jane D
Bought by
Rogers Gary L
Purchase Details
Closed on
Dec 28, 1989
Sold by
Lum Thelma M
Bought by
Rogers Joseph P and Rogers Jane D
Purchase Details
Closed on
Jan 29, 1987
Sold by
Mose Robert Linwood
Bought by
Lum Thelma M
Create a Home Valuation Report for This Property
The Home Valuation Report is an in-depth analysis detailing your home's value as well as a comparison with similar homes in the area
Similar Homes in Hagerstown, MD
Home Values in the Area
Average Home Value in this Area
Purchase History
| Date | Buyer | Sale Price | Title Company |
|---|---|---|---|
| Seipler Jay L | $151,700 | None Available | |
| Rogers Gary L | -- | -- | |
| Rogers Joseph P | $82,000 | -- | |
| Lum Thelma M | $61,500 | -- |
Source: Public Records
Mortgage History
| Date | Status | Borrower | Loan Amount |
|---|---|---|---|
| Open | Seipler Jay L | $100,000 |
Source: Public Records
Property History
| Date | Event | Price | Change | Sq Ft Price |
|---|---|---|---|---|
| 10/12/2018 10/12/18 | Sold | $151,700 | -4.9% | $141 / Sq Ft |
| 08/07/2018 08/07/18 | Pending | -- | -- | -- |
| 07/19/2018 07/19/18 | Price Changed | $159,500 | -3.9% | $149 / Sq Ft |
| 07/11/2018 07/11/18 | Price Changed | $165,900 | -2.1% | $155 / Sq Ft |
| 06/16/2018 06/16/18 | Price Changed | $169,500 | -3.1% | $158 / Sq Ft |
| 05/21/2018 05/21/18 | For Sale | $174,900 | -- | $163 / Sq Ft |
Source: Bright MLS
Tax History Compared to Growth
Tax History
| Year | Tax Paid | Tax Assessment Tax Assessment Total Assessment is a certain percentage of the fair market value that is determined by local assessors to be the total taxable value of land and additions on the property. | Land | Improvement |
|---|---|---|---|---|
| 2024 | $1,855 | $205,133 | $0 | $0 |
| 2023 | $1,757 | $182,967 | $0 | $0 |
| 2022 | $1,665 | $160,800 | $54,500 | $106,300 |
| 2021 | $1,638 | $155,267 | $0 | $0 |
| 2020 | $1,580 | $149,733 | $0 | $0 |
| 2019 | $1,529 | $144,200 | $54,500 | $89,700 |
| 2018 | $1,748 | $144,200 | $54,500 | $89,700 |
| 2017 | $1,548 | $144,200 | $0 | $0 |
| 2016 | -- | $146,000 | $0 | $0 |
| 2015 | -- | $146,000 | $0 | $0 |
| 2014 | $1,584 | $146,000 | $0 | $0 |
Source: Public Records
Agents Affiliated with this Home
-
Richmond Downey

Seller's Agent in 2018
Richmond Downey
Mackintosh, Inc.
(301) 223-7333
24 in this area
60 Total Sales
-
H
Buyer's Agent in 2018
Harmony Loggins
RE/MAX
Map
Source: Bright MLS
MLS Number: 1001535490
APN: 26-019486
Nearby Homes
- 17727 Crest Dr
- 17629 York Rd
- 951 Noland Dr
- 672 Armstrong Ave
- 11133 Glenside Ave
- 1227 Moller Ave
- 1112 Virginia Ave
- 669 Armstrong Ave
- 660 Armstrong Ave
- 661 Armstrong Ave
- 657 Armstrong Ave
- 17527 Virginia Ave
- 17755 Halfway Blvd
- 106 Jamison Ct
- 611 Sunset Ave
- 530 Ridge Ave
- 17408 Virginia Ave
- 229 Merrbaugh Dr
- 562 Dunn Irvin Dr
- 11015 Lincoln Ave
- 17818 Burnside Ave
- 17814 Burnside Ave
- 17820 Burnside Ave
- 17812 Burnside Ave
- 17822 Burnside Ave
- 17819 Burnside Ave
- 17810 Burnside Ave
- 17815 Burnside Ave
- 17821 Burnside Ave
- 17826 Burnside Ave
- 17811 Burnside Ave
- 17806 Burnside Ave
- 17825 Burnside Ave
- 17828 Burnside Ave
- 17809 Burnside Ave
- 17818 Woodcrest Rd
- 17816 Woodcrest Rd
- 17804 Burnside Ave
- 17827 Burnside Ave
- 17822 Woodcrest Rd
