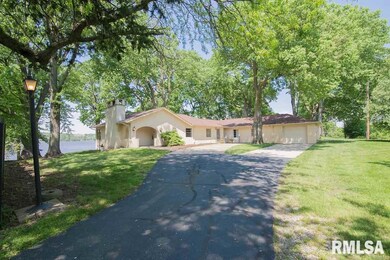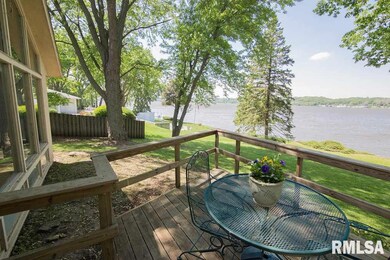
$325,000
- 4 Beds
- 2.5 Baths
- 2,069 Sq Ft
- 17226 Cedar Rd
- East Moline, IL
Great updated home in an established subdivision. Beautiful deck to enjoy the weather. Move in ready with new furnace & A/D in 2023, new roof, 2023 & windows. Water softener is rented. Generac back up generator. New cabinets in bath and kitchen. New carpet in dining room and 2 bedrooms. New gutters, soffit facia in 2010, new septic fields in 2002 & septic pump in 2022. Easy access to I-80
Jill Slyter RE/MAX Concepts Bettendorf






