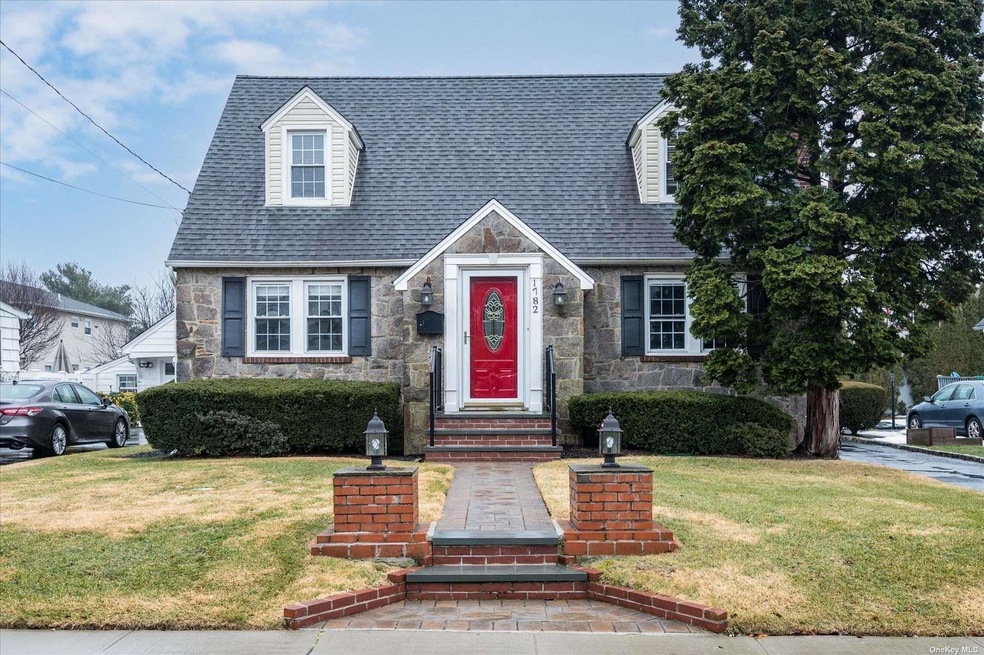
1782 Carlisle Place Merrick, NY 11566
Merrick NeighborhoodEstimated Value: $678,049 - $734,000
Highlights
- Cape Cod Architecture
- Property is near public transit
- 1 Fireplace
- Merrick Avenue Middle School Rated A
- Main Floor Primary Bedroom
- 1 Car Detached Garage
About This Home
As of April 2022This charming brick cape is located in the heart of Merrick close to schools, shopping, and transportation. this lovely home offers a mudroom, three generously sized bedrooms, a spacious living room with wood-burning fireplace, hardwood floors throughout, formal dining room, eat in kitchen with cozy breakfast nook, Half finished basement with many possibilities, large one and a half car garage, lovely yard and plenty of storage. All information including taxes not guaranteed & should be verified by the buyer.
Last Agent to Sell the Property
Coldwell Banker American Homes License #30MC1020371 Listed on: 02/08/2022

Last Buyer's Agent
Coldwell Banker American Homes License #30MC1020371 Listed on: 02/08/2022

Home Details
Home Type
- Single Family
Est. Annual Taxes
- $12,383
Year Built
- Built in 1938
Lot Details
- 5,000 Sq Ft Lot
- Lot Dimensions are 50x100
- Sprinkler System
Parking
- 1 Car Detached Garage
Home Design
- Cape Cod Architecture
- Brick Exterior Construction
Interior Spaces
- 1 Fireplace
- Partially Finished Basement
- Basement Fills Entire Space Under The House
- No Attic
Bedrooms and Bathrooms
- 3 Bedrooms
- Primary Bedroom on Main
- 1 Full Bathroom
Location
- Property is near public transit
Schools
- Birch Elementary School
- Merrick Avenue Middle School
- Sanford H Calhoun High School
Utilities
- Cooling System Mounted In Outer Wall Opening
- Baseboard Heating
- Heating System Uses Natural Gas
- Natural Gas Water Heater
Community Details
- Park
Listing and Financial Details
- Legal Lot and Block 157 / 146
- Assessor Parcel Number 2089-55-146-00-0157-0
Similar Homes in Merrick, NY
Home Values in the Area
Average Home Value in this Area
Mortgage History
| Date | Status | Borrower | Loan Amount |
|---|---|---|---|
| Closed | Lenahan Thomas J | $235,000 |
Property History
| Date | Event | Price | Change | Sq Ft Price |
|---|---|---|---|---|
| 04/20/2022 04/20/22 | Sold | $593,000 | +7.8% | $425 / Sq Ft |
| 02/22/2022 02/22/22 | Pending | -- | -- | -- |
| 02/08/2022 02/08/22 | For Sale | $549,999 | -- | $395 / Sq Ft |
Tax History Compared to Growth
Tax History
| Year | Tax Paid | Tax Assessment Tax Assessment Total Assessment is a certain percentage of the fair market value that is determined by local assessors to be the total taxable value of land and additions on the property. | Land | Improvement |
|---|---|---|---|---|
| 2024 | $3,061 | $444 | $187 | $257 |
| 2023 | $10,306 | $436 | $184 | $252 |
| 2022 | $10,306 | $462 | $195 | $267 |
| 2021 | $10,161 | $444 | $187 | $257 |
| 2020 | $9,035 | $553 | $486 | $67 |
| 2019 | $2,753 | $592 | $487 | $105 |
| 2018 | $6,339 | $632 | $0 | $0 |
| 2017 | $6,295 | $671 | $483 | $188 |
| 2016 | $9,166 | $710 | $511 | $199 |
| 2015 | $2,865 | $722 | $520 | $202 |
| 2014 | $2,865 | $722 | $520 | $202 |
| 2013 | $2,711 | $722 | $520 | $202 |
Agents Affiliated with this Home
-
Dana Mccann

Seller's Agent in 2022
Dana Mccann
Century 21 American Homes
(516) 302-8500
3 in this area
52 Total Sales
Map
Source: OneKey® MLS
MLS Number: KEY3374707
APN: 2089-55-146-00-0157-0
- 131 Gregory Ave
- 10 Central Pkwy
- 20 Poplar St
- 1930 Sunrise Hwy Unit 34
- 1795 Bedford Ave
- 1674 Birch Dr
- 1660 Birch Dr
- 1885 Bedford Ave
- 19 Cortelyou Rd
- 174 Babylon Turnpike
- 9 Troy Place
- 121 Central Pkwy
- 2525 Beverly Rd
- 124 Smith St
- 1839 Aetna Place
- 2080 Washington St
- 2062 Sherman St
- 42 Chernucha Ave
- 1931 Miller Place
- 131 Thelma Ave
- 1782 Carlisle Place
- 1786 Carlisle Place
- 1776 Carlisle Place
- 1790 Carlisle Place
- 32 Rutgers Place
- 1785 Rutgers Place
- 1771 Carlisle Place
- 1785 Carlisle Place
- 1789 Rutgers Place
- 36 Rutgers Place
- 18 Carlisle Place
- 1794 Carlisle Place
- 20 Rutgers Place
- 35 Carlisle Place
- 1769 Carlisle Place
- 2301 Vassar Place
- 71 Babylon Turnpike
- 1800 Carlisle Place
- 2298 Vassar Place
