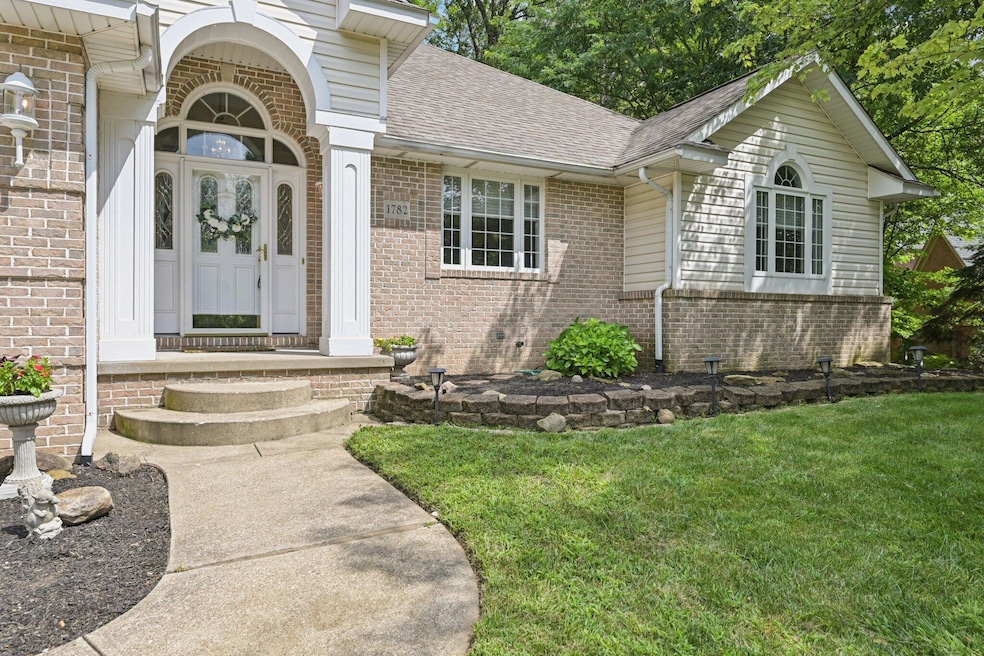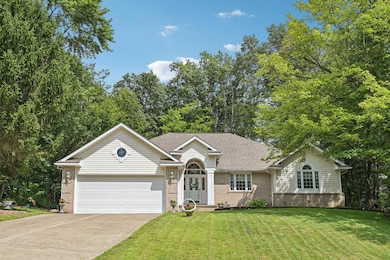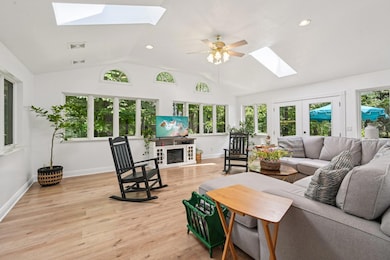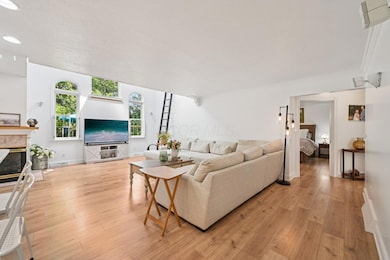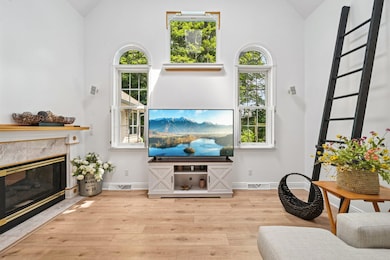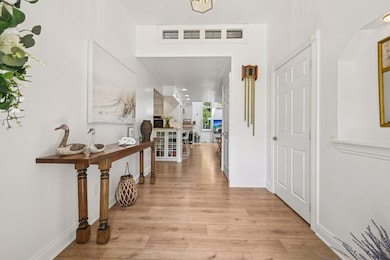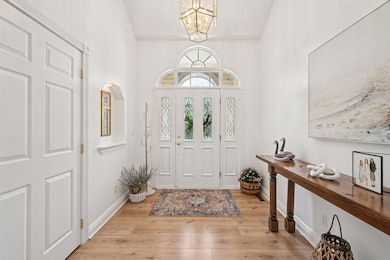Estimated payment $3,232/month
Highlights
- Cape Cod Architecture
- Main Floor Primary Bedroom
- Bonus Room
- Wooded Lot
- Whirlpool Bathtub
- Heated Sun or Florida Room
About This Home
Welcome to this stunning 4-bedroom, 3 bath property offering the perfect blend of comfort and convenience. Enjoy a modern, open-concept living room, beautiful sunroom with serene wooded views, and a fully equipped kitchen with breakfast nook for your morning coffee. The laundry room is on the 1st floor and directly off of the kitchen. The master bedroom features a large private bathroom with whirlpool tub. So much room in the upper level bedroom providing so many possibilities for alternate uses such as a craft room, play room, rec room or office space. Entertain in style in the fully finished basement, which includes a kitchenette/bar and game room area for family fun and relaxation. The basement also includes an office and workshop. Outdoors, take in the stunning gardens, trees, and wildlife of all kinds from your beautiful patio. This home is on a cul-de-sac and located in the desirable Heath City Schools. Just minutes from shopping and downtown amenities. This home offers single floor living, but has additional space both up and down. Come take a look at this beautiful home!
Listing Agent
Howard Hanna Real Estate Svcs License #2019006153 Listed on: 08/06/2025

Home Details
Home Type
- Single Family
Est. Annual Taxes
- $5,957
Year Built
- Built in 1995
Lot Details
- 0.35 Acre Lot
- Cul-De-Sac
- Wooded Lot
Parking
- 2 Car Attached Garage
- Garage Door Opener
- Off-Street Parking: 2
Home Design
- Cape Cod Architecture
- Modern Architecture
- Brick Exterior Construction
- Poured Concrete
- Vinyl Siding
Interior Spaces
- 5,119 Sq Ft Home
- 1.5-Story Property
- Gas Log Fireplace
- Insulated Windows
- Great Room
- Family Room
- Bonus Room
- Heated Sun or Florida Room
Kitchen
- Breakfast Area or Nook
- Gas Range
- Microwave
- Dishwasher
Flooring
- Carpet
- Laminate
- Ceramic Tile
Bedrooms and Bathrooms
- 4 Bedrooms | 3 Main Level Bedrooms
- Primary Bedroom on Main
- Whirlpool Bathtub
Laundry
- Laundry Room
- Laundry on main level
- Electric Dryer Hookup
Basement
- Basement Fills Entire Space Under The House
- Recreation or Family Area in Basement
Outdoor Features
- Patio
Utilities
- Forced Air Heating and Cooling System
- Heating System Uses Gas
Community Details
- No Home Owners Association
Listing and Financial Details
- Home warranty included in the sale of the property
- Assessor Parcel Number 030-158826-00.055
Map
Home Values in the Area
Average Home Value in this Area
Tax History
| Year | Tax Paid | Tax Assessment Tax Assessment Total Assessment is a certain percentage of the fair market value that is determined by local assessors to be the total taxable value of land and additions on the property. | Land | Improvement |
|---|---|---|---|---|
| 2024 | $5,957 | $138,500 | $19,250 | $119,250 |
| 2023 | $6,156 | $138,500 | $19,250 | $119,250 |
| 2022 | $4,967 | $100,490 | $19,710 | $80,780 |
| 2021 | $5,069 | $100,490 | $19,710 | $80,780 |
| 2020 | $5,101 | $100,490 | $19,710 | $80,780 |
| 2019 | $4,584 | $92,680 | $15,750 | $76,930 |
| 2018 | $4,633 | $0 | $0 | $0 |
| 2017 | $4,631 | $0 | $0 | $0 |
| 2016 | $4,057 | $0 | $0 | $0 |
| 2015 | $4,126 | $0 | $0 | $0 |
| 2014 | $6,506 | $0 | $0 | $0 |
| 2013 | $3,803 | $0 | $0 | $0 |
Property History
| Date | Event | Price | List to Sale | Price per Sq Ft | Prior Sale |
|---|---|---|---|---|---|
| 10/31/2025 10/31/25 | Price Changed | $519,000 | -3.0% | $101 / Sq Ft | |
| 10/19/2025 10/19/25 | Price Changed | $535,000 | -2.6% | $105 / Sq Ft | |
| 09/23/2025 09/23/25 | Price Changed | $549,000 | -1.9% | $107 / Sq Ft | |
| 09/06/2025 09/06/25 | Price Changed | $559,900 | -1.8% | $109 / Sq Ft | |
| 08/29/2025 08/29/25 | Price Changed | $569,900 | -2.6% | $111 / Sq Ft | |
| 08/19/2025 08/19/25 | Price Changed | $584,900 | -0.8% | $114 / Sq Ft | |
| 08/19/2025 08/19/25 | For Sale | $589,900 | -1.7% | -- | |
| 08/06/2025 08/06/25 | For Sale | $599,900 | +51.9% | $117 / Sq Ft | |
| 10/31/2023 10/31/23 | Sold | $395,000 | -1.0% | $118 / Sq Ft | View Prior Sale |
| 10/15/2023 10/15/23 | Pending | -- | -- | -- | |
| 10/09/2023 10/09/23 | Price Changed | $399,000 | -4.8% | $119 / Sq Ft | |
| 09/22/2023 09/22/23 | Price Changed | $419,000 | -2.4% | $125 / Sq Ft | |
| 08/04/2023 08/04/23 | For Sale | $429,500 | -- | $128 / Sq Ft |
Purchase History
| Date | Type | Sale Price | Title Company |
|---|---|---|---|
| Deed | $395,000 | None Listed On Document |
Mortgage History
| Date | Status | Loan Amount | Loan Type |
|---|---|---|---|
| Open | $381,816 | FHA |
Source: Columbus and Central Ohio Regional MLS
MLS Number: 225029481
APN: 030-158826-00.055
- 0 Cumberland Crest
- 606 Kimberly Ct
- 1933 Blue Jay Rd
- 793 Francis Dr
- 1444 Blue Jay Rd
- Yosemite Plan at Heron Manor - Maple Street Collection
- Cumberland Plan at Heron Manor - Maple Street Collection
- Wesley Plan at Linnview Crossing - Maple Street Collection
- Breckenridge Plan at Heron Manor - Maple Street Collection
- Yosemite Plan at Linnview Crossing - Maple Street Collection
- DaVinci Plan at Heron Manor - Maple Street Collection
- Fairfax Plan at Linnview Crossing - Maple Street Collection
- Greenbriar Plan at Linnview Crossing - Maple Street Collection
- Jensen Plan at Linnview Crossing - Maple Street Collection
- Jensen Plan at Heron Manor - Maple Street Collection
- Cumberland Plan at Linnview Crossing - Maple Street Collection
- Wesley Plan at Heron Manor - Maple Street Collection
- Cumberland Plan at Royal Acres - Maple Street Collection
- Preston Plan at Heron Manor - Maple Street Collection
- Denali Plan at Linnview Crossing - Maple Street Collection
- 86 Penney Ave Unit 86 and half
- 164 E Church St
- 43 N 3rd St Unit B
- 19 W Church St Unit 17-B
- 11 Jefferson St
- 498 Clarendon St
- 833 Garfield Ave
- 28 Western Ave Unit 28 Western Ave
- 327 Union St
- 537 Huron Dr W Unit D
- 205 Hudson Ave
- 233 S Pine St
- 273 Union St
- 100 Chestnut St
- 119 Maholm St
- 119 Maholm St
- 41 Bowers Ave
- 236 Woods Ave Unit A
- 425 Mount Vernon Rd
- 102 Andover Rd
