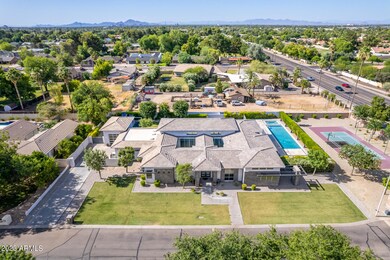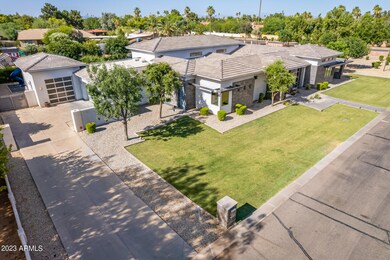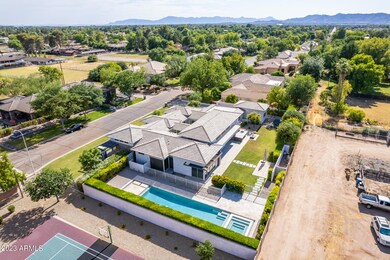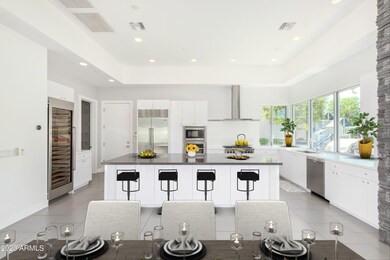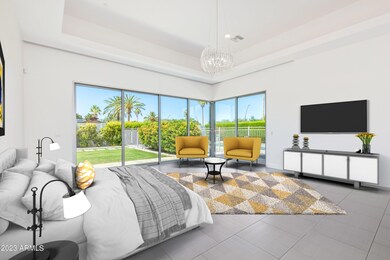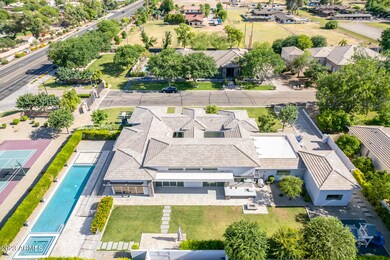
1782 E Carver Rd Tempe, AZ 85284
South Tempe NeighborhoodHighlights
- Heated Lap Pool
- RV Garage
- 0.6 Acre Lot
- C I Waggoner School Rated A-
- Gated Community
- Contemporary Architecture
About This Home
As of August 2023Just WOW! This exquisite 4-bed, 3.5-bath residence in the prestigious Shady Lane Estates is the one you're looking for! This luxurious property comes w/ a 3-car RV garage, an RV gate, an extended driveway, & attractive stone accents, adding an element of grandeur from the moment you arrive. The well-maintained front lawn, courtyards, & elegant foyer further enhance the gorgeous curb appeal. Enter the stunning open layout bathed in natural light, accentuated by soaring ceilings, recessed lighting, & sleek tile flooring. The gourmet kitchen is a culinary enthusiast's delight, featuring quartz counters, Wolf gas range, 102 bottle SubZero wine fridge, built in side by side fridges, a stylish tile backsplash, a walk-in pantry, & a central island w/ a breakfast bar for casual dining. Powered shades throughout the home for privacy and room darkening. Adding to the functionality is a bonus room fitted w/ attached cabinets, providing an ideal space for an office, hobby room, or library. The owner's suite offers sweeping views & direct backyard access, creating a private sanctuary for the homeowners. Its en-suite bathroom is a haven of relaxation w/ a soaking tub, a separate dual-flow shower, & a large walk-in closet. The backyard is an entertainer's dream. It boasts a covered patio, natural turf, an outdoor kitchen, & a cozy firepit for quiet nights under the stars. The play area, heated spa, & sparkling pool add a resort-like feel, making it perfect for memorable gatherings. Gorgeous community & a tennis court located right next to the residence, promising a vibrant & active lifestyle. A rare find like this will sell fast!
Last Agent to Sell the Property
My Home Group Real Estate License #SA563847000 Listed on: 06/23/2023

Home Details
Home Type
- Single Family
Est. Annual Taxes
- $10,700
Year Built
- Built in 2012
Lot Details
- 0.6 Acre Lot
- Private Streets
- Block Wall Fence
- Front and Back Yard Sprinklers
- Sprinklers on Timer
- Private Yard
- Grass Covered Lot
HOA Fees
- $298 Monthly HOA Fees
Parking
- 3 Car Direct Access Garage
- 6 Open Parking Spaces
- Side or Rear Entrance to Parking
- Garage Door Opener
- RV Garage
Home Design
- Contemporary Architecture
- Wood Frame Construction
- Tile Roof
- Stone Exterior Construction
- Stucco
Interior Spaces
- 4,798 Sq Ft Home
- 1-Story Property
- Ceiling height of 9 feet or more
- Ceiling Fan
- Double Pane Windows
- Roller Shields
- Tile Flooring
- Security System Owned
- Washer and Dryer Hookup
Kitchen
- Eat-In Kitchen
- Breakfast Bar
- Built-In Microwave
- Kitchen Island
Bedrooms and Bathrooms
- 4 Bedrooms
- Primary Bathroom is a Full Bathroom
- 3.5 Bathrooms
- Bathtub With Separate Shower Stall
Accessible Home Design
- No Interior Steps
Pool
- Heated Lap Pool
- Heated Spa
- Fence Around Pool
Outdoor Features
- Covered patio or porch
- Built-In Barbecue
- Playground
Schools
- C I Waggoner Elementary School
- Kyrene Middle School
- Corona Del Sol High School
Utilities
- Zoned Heating and Cooling System
- Heating System Uses Natural Gas
- Tankless Water Heater
- Water Purifier
- High Speed Internet
Listing and Financial Details
- Tax Lot 1
- Assessor Parcel Number 301-51-830
Community Details
Overview
- Association fees include ground maintenance, street maintenance
- Heywood Association, Phone Number (480) 820-1519
- Built by Custom
- Shady Lane Estates Subdivision
Recreation
- Tennis Courts
Security
- Gated Community
Ownership History
Purchase Details
Home Financials for this Owner
Home Financials are based on the most recent Mortgage that was taken out on this home.Purchase Details
Purchase Details
Purchase Details
Home Financials for this Owner
Home Financials are based on the most recent Mortgage that was taken out on this home.Purchase Details
Home Financials for this Owner
Home Financials are based on the most recent Mortgage that was taken out on this home.Purchase Details
Home Financials for this Owner
Home Financials are based on the most recent Mortgage that was taken out on this home.Purchase Details
Home Financials for this Owner
Home Financials are based on the most recent Mortgage that was taken out on this home.Purchase Details
Home Financials for this Owner
Home Financials are based on the most recent Mortgage that was taken out on this home.Purchase Details
Home Financials for this Owner
Home Financials are based on the most recent Mortgage that was taken out on this home.Purchase Details
Home Financials for this Owner
Home Financials are based on the most recent Mortgage that was taken out on this home.Purchase Details
Home Financials for this Owner
Home Financials are based on the most recent Mortgage that was taken out on this home.Purchase Details
Home Financials for this Owner
Home Financials are based on the most recent Mortgage that was taken out on this home.Purchase Details
Home Financials for this Owner
Home Financials are based on the most recent Mortgage that was taken out on this home.Purchase Details
Purchase Details
Purchase Details
Similar Homes in Tempe, AZ
Home Values in the Area
Average Home Value in this Area
Purchase History
| Date | Type | Sale Price | Title Company |
|---|---|---|---|
| Warranty Deed | $1,700,000 | Navi Title Agency | |
| Warranty Deed | -- | None Listed On Document | |
| Interfamily Deed Transfer | -- | None Available | |
| Warranty Deed | $1,700,000 | Chicago Title Agency | |
| Cash Sale Deed | $1,150,000 | Fidelity Natl Title Agency | |
| Cash Sale Deed | $175,000 | Empire West Title Agency | |
| Trustee Deed | $132,001 | None Available | |
| Trustee Deed | $171,418 | None Available | |
| Warranty Deed | $425,000 | Land Title Agency Of Arizona | |
| Interfamily Deed Transfer | -- | -- | |
| Interfamily Deed Transfer | -- | Guaranty Title Agency | |
| Warranty Deed | $290,000 | Guaranty Title Agency | |
| Interfamily Deed Transfer | -- | Grand Canyon Title Agency In | |
| Warranty Deed | $250,000 | Grand Canyon Title Agency In | |
| Warranty Deed | -- | -- | |
| Cash Sale Deed | $142,500 | Security Title Agency | |
| Interfamily Deed Transfer | -- | -- |
Mortgage History
| Date | Status | Loan Amount | Loan Type |
|---|---|---|---|
| Open | $750,000 | Credit Line Revolving | |
| Closed | $440,000 | New Conventional | |
| Previous Owner | $1,000,000 | New Conventional | |
| Previous Owner | $500,000 | Future Advance Clause Open End Mortgage | |
| Previous Owner | $94,000 | Future Advance Clause Open End Mortgage | |
| Previous Owner | $700,000 | Construction | |
| Previous Owner | $150,000 | Purchase Money Mortgage | |
| Previous Owner | $382,500 | New Conventional | |
| Previous Owner | $261,000 | Purchase Money Mortgage | |
| Previous Owner | $250,000 | Purchase Money Mortgage | |
| Previous Owner | $245,000 | New Conventional |
Property History
| Date | Event | Price | Change | Sq Ft Price |
|---|---|---|---|---|
| 08/03/2023 08/03/23 | Sold | $1,700,000 | -10.5% | $354 / Sq Ft |
| 08/03/2023 08/03/23 | Price Changed | $1,900,000 | 0.0% | $396 / Sq Ft |
| 08/01/2023 08/01/23 | Price Changed | $1,900,000 | 0.0% | $396 / Sq Ft |
| 07/05/2023 07/05/23 | Pending | -- | -- | -- |
| 06/24/2023 06/24/23 | For Sale | $1,900,000 | +11.8% | $396 / Sq Ft |
| 06/18/2021 06/18/21 | Sold | $1,700,000 | +1.5% | $354 / Sq Ft |
| 05/12/2021 05/12/21 | For Sale | $1,675,000 | +45.7% | $349 / Sq Ft |
| 05/18/2015 05/18/15 | Sold | $1,150,000 | -8.0% | $240 / Sq Ft |
| 04/27/2015 04/27/15 | Pending | -- | -- | -- |
| 03/13/2015 03/13/15 | For Sale | $1,250,000 | -- | $261 / Sq Ft |
Tax History Compared to Growth
Tax History
| Year | Tax Paid | Tax Assessment Tax Assessment Total Assessment is a certain percentage of the fair market value that is determined by local assessors to be the total taxable value of land and additions on the property. | Land | Improvement |
|---|---|---|---|---|
| 2025 | $9,915 | $112,450 | -- | -- |
| 2024 | $11,250 | $109,445 | -- | -- |
| 2023 | $11,250 | $130,710 | $26,140 | $104,570 |
| 2022 | $10,700 | $99,270 | $19,850 | $79,420 |
| 2021 | $11,268 | $112,050 | $22,410 | $89,640 |
| 2020 | $11,005 | $107,070 | $21,410 | $85,660 |
| 2019 | $10,661 | $104,280 | $20,850 | $83,430 |
| 2018 | $10,318 | $96,920 | $19,380 | $77,540 |
| 2017 | $9,899 | $91,020 | $18,200 | $72,820 |
| 2016 | $9,993 | $89,630 | $17,920 | $71,710 |
| 2015 | $9,169 | $79,330 | $15,860 | $63,470 |
Agents Affiliated with this Home
-

Seller's Agent in 2023
Julia Spector-Gessner
My Home Group
(602) 690-8324
2 in this area
131 Total Sales
-
B
Seller Co-Listing Agent in 2023
Briana Martin
My Home Group
(480) 722-9800
3 in this area
7 Total Sales
-

Buyer's Agent in 2023
Lisa Schugg
eXp Realty
(480) 809-9210
3 in this area
21 Total Sales
-

Seller's Agent in 2021
Jamie Wong
RE/MAX
(480) 688-8808
1 in this area
211 Total Sales
-

Seller's Agent in 2015
Carol A. Royse
Your Home Sold Guaranteed Realty
(480) 576-4555
34 in this area
982 Total Sales
-

Buyer's Agent in 2015
Laura Clounch
Bridgeview Condominiums at Tempe Town Lake
(602) 524-0303
23 Total Sales
Map
Source: Arizona Regional Multiple Listing Service (ARMLS)
MLS Number: 6572760
APN: 301-51-830
- 1758 E Carver Rd
- 1849 E Buena Vista Dr
- 1920 E Belmont Dr
- 1956 E Calle de Caballos
- 8604 S Oak St
- 1978 E Carver Rd
- 7635 S Taylor Dr
- 1966 E Belmont Dr
- 8606 S Dorsey Ln
- 1454 E Calle de Arcos
- 7833 S Kenneth Place
- 1401 E Brentrup Dr
- 1156 E Vinedo Ln
- 1927 E Ranch Rd
- 1966 E Calle de Arcos
- 7833 S Terrace Rd
- 1005 E Carver Rd
- 948 E Secretariat Dr
- 1010 E Buena Vista Dr
- 1975 E Chilton Dr

