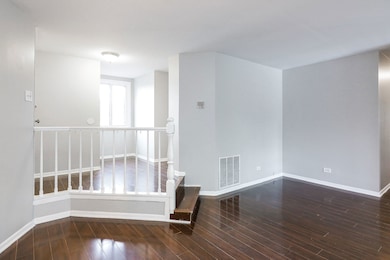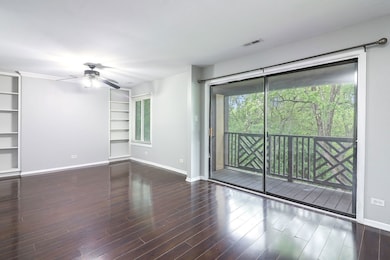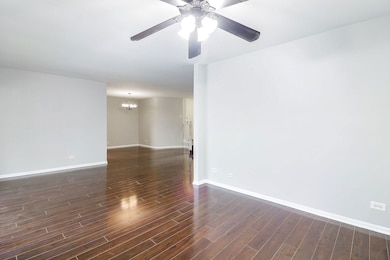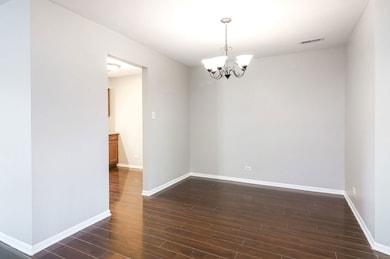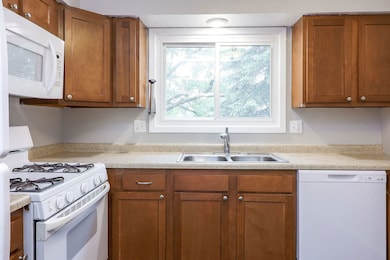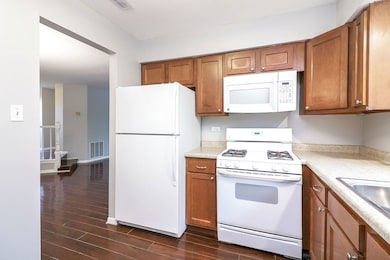1782 Gloucester Ct Unit B Wheaton, IL 60189
Highlights
- Waterfront
- Laundry Room
- Parking Storage or Cabinetry
- Briar Glen Elementary School Rated A-
- Entrance Foyer
- 3-minute walk to Briar Patch Park
About This Home
Welcome to Briarcliffe Lakes! Fall in love with this 2 bed, 2bath condo with a beautiful and peaceful pond View. In-Unit Laundry. Attached 1 car garage, driveway and ample guest parking. Primary bedroom offers a walk in closet and full ensuite. 2nd bedroom and Full bathroom in the hallway. Great closet space. Open Living -Dining-Sitting space adjacent to the Kitchen. Fresh paint. Wood laminate flooring throughout. Private balcony. All new driveway, garage floor, and new concrete walkway. Unit is on the 2nd floor. This unit offers 2 storage spaces. Can't beat the location with schools D89 and 87, parks College of DuPage, shopping and major expressways. 1 pet max, max 20 lbs.
Condo Details
Home Type
- Condominium
Est. Annual Taxes
- $5,108
Year Built
- Built in 1977
Lot Details
- Waterfront
Parking
- 1 Car Garage
- Parking Storage or Cabinetry
- Driveway
- Parking Included in Price
- Assigned Parking
Home Design
- Brick Exterior Construction
Interior Spaces
- 1,311 Sq Ft Home
- 1-Story Property
- Entrance Foyer
- Family Room
- Combination Dining and Living Room
- Water Views
- Laundry Room
Flooring
- Laminate
- Ceramic Tile
Bedrooms and Bathrooms
- 2 Bedrooms
- 2 Potential Bedrooms
- 2 Full Bathrooms
Schools
- Westfield Elementary School
- Glen Crest Middle School
- Glenbard South High School
Utilities
- Central Air
- Heating System Uses Natural Gas
Listing and Financial Details
- Security Deposit $2,150
- Property Available on 5/23/25
- Rent includes exterior maintenance
Community Details
Overview
- 4 Units
Pet Policy
- Pets up to 20 lbs
- Limit on the number of pets
- Pet Size Limit
- Pet Deposit Required
- Dogs and Cats Allowed
Map
Source: Midwest Real Estate Data (MRED)
MLS Number: 12372599
APN: 05-27-107-217
- 1779 Gloucester Ct Unit C
- 1677 Casa Solana Dr
- 1003 Cordova Ct
- 23W160 Woodcroft Dr
- 1694 Farragut Ct Unit C
- 1671 Williamsburg Ct Unit B
- 1668 Valley Forge Ct Unit D
- 1653 Valley Forge Ct Unit B
- 1691 Valley Forge Ct Unit A
- 1256 Reading Ct
- 1262 Borough Ct
- 1984 Nottingham Ln
- 1994 Brentwood Ln E
- 1147 Windsor Dr
- 1712 La Palma Ct
- 275 Buena Vista Dr
- 2005 Brentwood Ln E
- 2S644 Devonshire Ln
- 23W233 Cambridge Ct
- 362 Sandhurst Cir Unit 8

