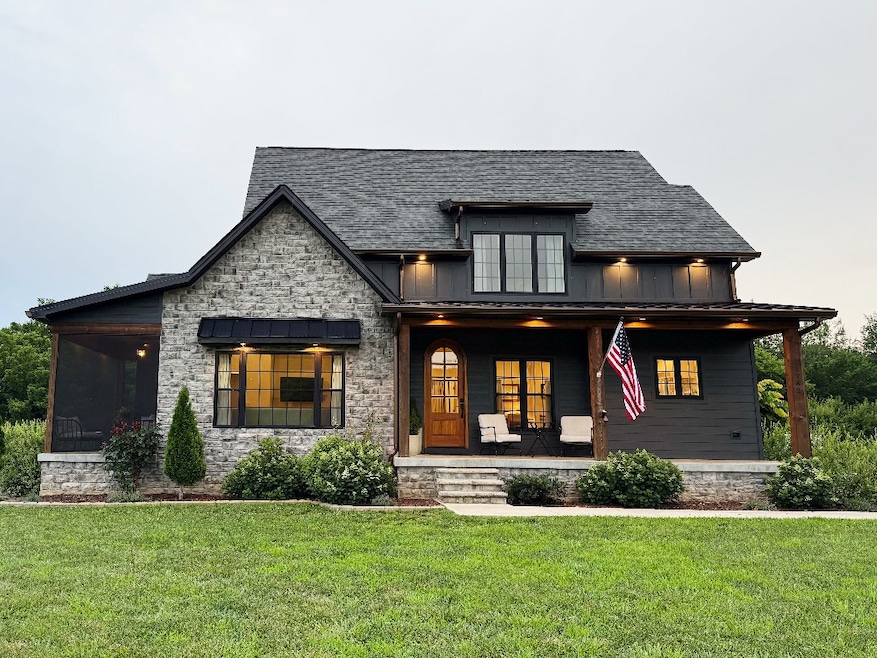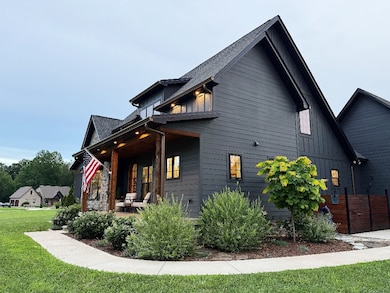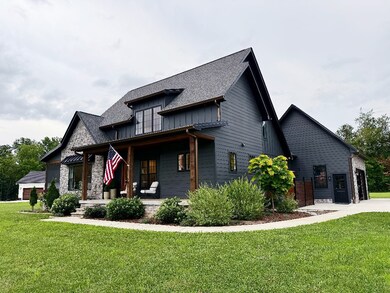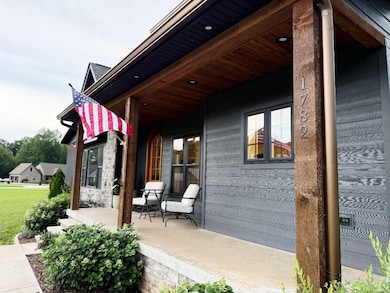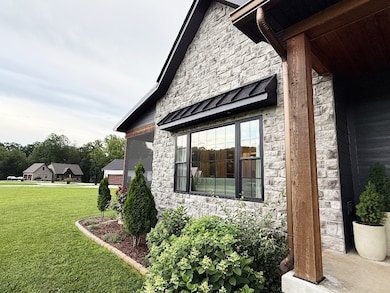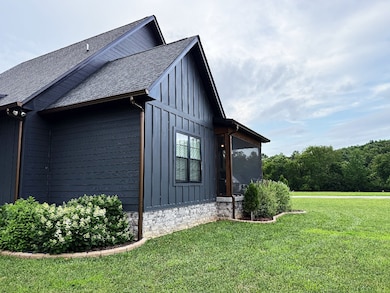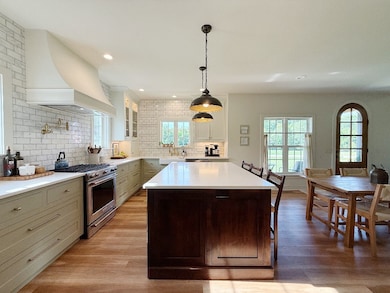1782 Honey Ln Estill Springs, TN 37330
Estimated payment $3,633/month
Highlights
- Great Room
- No HOA
- Porch
- Mud Room
- Rustic Architecture
- Walk-In Closet
About This Home
A Breath of Fresh Air. This 3-bed, 3-bath, custom home is located across the street from Tims Ford Lake.
Inside you’ll discover custom inset cabinetry in the kitchen, mudroom, and master bath. The master bath features a wet room spa. The heart of the home is open-concept. Additional rooms include an office and a locked gun room.
There are three covered porches, including a screened-in patio flowing from the living room, and a large concrete patio ideal for gatherings. The 2-car garage features an additional rear garage door that opens directly to the backyard — perfect for lake toys or workshop needs.
The yard has been fully landscaped, including a vegetable garden, and is pet ready with an underground fence.
Listing Agent
ListWithFreedom.com Brokerage Phone: 8554564945 License # 338742 Listed on: 07/09/2025

Home Details
Home Type
- Single Family
Est. Annual Taxes
- $2,227
Year Built
- Built in 2022
Lot Details
- 1.12 Acre Lot
- Level Lot
Parking
- 2 Car Garage
- 6 Open Parking Spaces
- Assigned Parking
Home Design
- Rustic Architecture
- Standing Seam Metal Roof
- Stone Siding
Interior Spaces
- 2,100 Sq Ft Home
- Property has 2 Levels
- Ceiling Fan
- Mud Room
- Great Room
- Interior Storage Closet
- Washer
- Vinyl Flooring
- Fire and Smoke Detector
Kitchen
- Freezer
- Dishwasher
- Disposal
Bedrooms and Bathrooms
- 3 Bedrooms | 1 Main Level Bedroom
- Walk-In Closet
- 3 Full Bathrooms
- Dual Flush Toilets
Outdoor Features
- Patio
- Porch
Schools
- Rock Creek Elementary School
- North Middle School
- Franklin Co High School
Utilities
- Air Filtration System
- Two cooling system units
- Central Heating
- Septic Tank
Community Details
- No Home Owners Association
- Bear Bend Phase I Subdivision
Listing and Financial Details
- Assessor Parcel Number 034 02315 000
Map
Home Values in the Area
Average Home Value in this Area
Tax History
| Year | Tax Paid | Tax Assessment Tax Assessment Total Assessment is a certain percentage of the fair market value that is determined by local assessors to be the total taxable value of land and additions on the property. | Land | Improvement |
|---|---|---|---|---|
| 2024 | $2,227 | $111,600 | $8,650 | $102,950 |
| 2023 | $1,382 | $111,600 | $8,650 | $102,950 |
| 2022 | $1,382 | $73,675 | $8,650 | $65,025 |
| 2021 | $191 | $73,675 | $8,650 | $65,025 |
| 2020 | $191 | $6,650 | $6,650 | $0 |
| 2019 | $178 | $6,650 | $6,650 | $0 |
| 2018 | $178 | $6,650 | $6,650 | $0 |
Property History
| Date | Event | Price | List to Sale | Price per Sq Ft |
|---|---|---|---|---|
| 07/09/2025 07/09/25 | For Sale | $650,000 | -- | $310 / Sq Ft |
Purchase History
| Date | Type | Sale Price | Title Company |
|---|---|---|---|
| Interfamily Deed Transfer | -- | None Available |
Source: Realtracs
MLS Number: 2936530
APN: 026034 02315
- 302 Lakeside Dr
- 316 Timberlake Dr
- 82 Hope Cir
- 1161 Honey Ln
- 193 Timberlake Dr
- 1252 Rock Creek Rd
- 43 Shady Cove Ct
- 1275 Heather Way
- 219 Ebwine Rd
- 105 Plain View Dr
- 112 Plain View Dr
- 170 Hillwood Dr
- 723 Cindy Hollow Rd
- 1896 Eastbrook Rd
- 0 Ake St
- 627 Eastbrook Rd
- 235 Lakeview St
- 0 L P Bradford Rd
- 214 Fairview St
- 328 Chase Bend Rd
- 101 W Wilson St
- 396 Harris Chapel Dr
- 2965 Old Tullahoma Rd
- 123 Elise Cir
- 351 Evans Dr
- 463 Evans Dr
- 204 Barefoot Way
- 75 Sunshine Cir
- 508 6th Ave NW
- 92 Island Way
- 74 Parsonage Ln
- 317 N Diagonal St
- 105 3rd Ave NW Unit A
- 1204 Old Estill Springs Rd
- 74 Summerset Dr
- 44 S Jefferson St Unit Suite 204
- 1102 Potter Blvd
- 713 SE Atlantic St
- 504 S Franklin St
- 4 Whippoorwill Cove Rd
