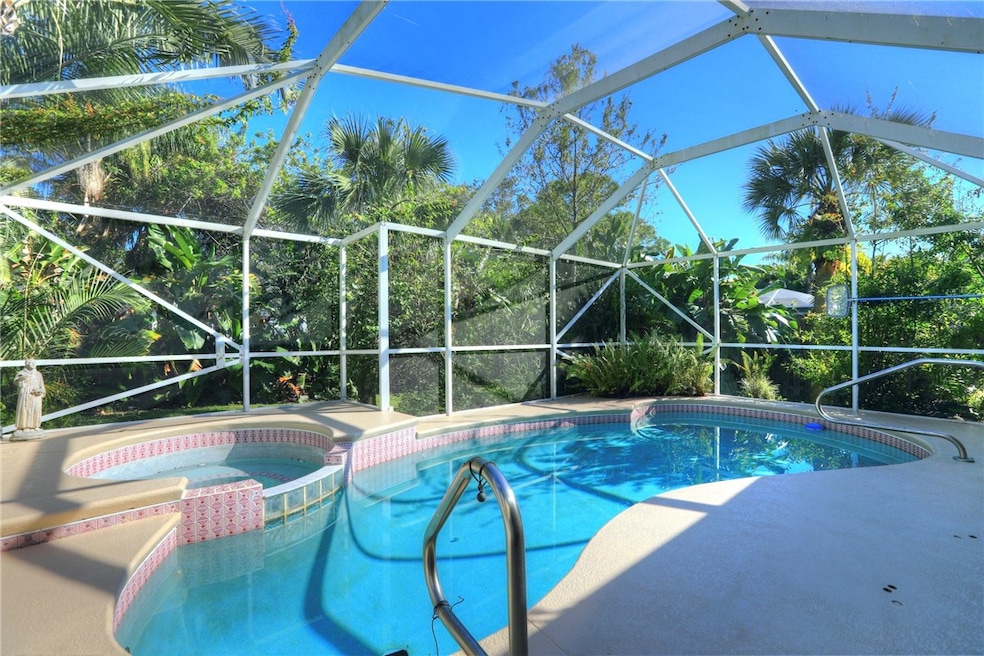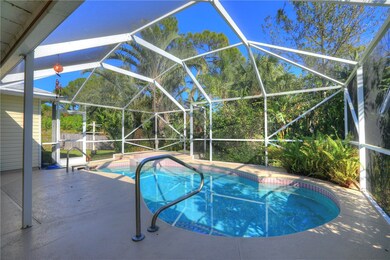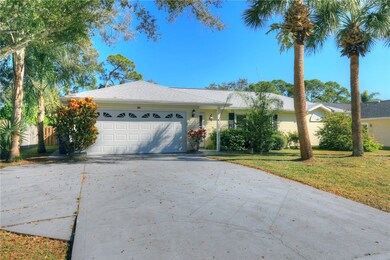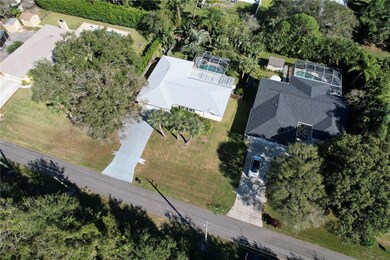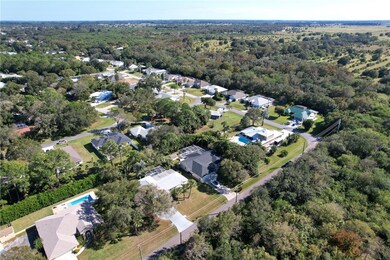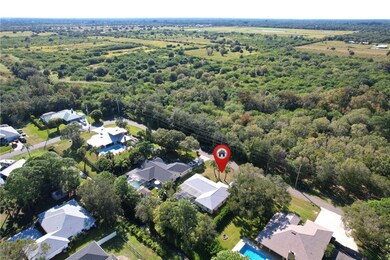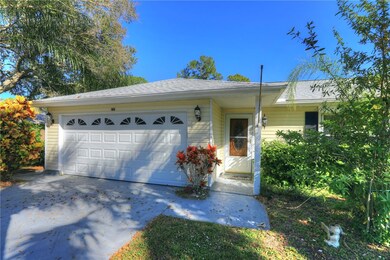1782 Laconia St Unit 11 Sebastian, FL 32958
Sebastian Highlands NeighborhoodEstimated payment $2,028/month
Highlights
- Parking available for a boat
- Pool View
- Screened Patio
- High Ceiling
- 2 Car Attached Garage
- Walk-In Closet
About This Home
Beautiful pool home tucked away on a quiet street in desirable Sebastian Highlands. This inviting 3-bed, 2-bath property offers a spacious layout featuring a bright living room, dedicated dining area, & a split floor plan. Enjoy peace of mind with a new roof, freshly painted interior, & easy-care tile & vinyl flooring throughout. The screened pool area creates the perfect spot to relax, entertain, or enjoy Florida’s sunshine year-round. With no HOA restrictions, & a location close to parks, schools, restaurants, & Sebastian’s riverfront lifestyle. Move-in ready & full of potential.
Listing Agent
Keller Williams Realty of VB Brokerage Phone: 772-646-1028 License #3295721 Listed on: 11/22/2025

Home Details
Home Type
- Single Family
Est. Annual Taxes
- $1,528
Year Built
- Built in 1990
Lot Details
- Lot Dimensions are 80x127
- West Facing Home
- Fenced
Parking
- 2 Car Attached Garage
- Driveway
- Parking available for a boat
- RV Access or Parking
Home Design
- Frame Construction
- Shingle Roof
Interior Spaces
- 1,592 Sq Ft Home
- 1-Story Property
- High Ceiling
- French Doors
- Sliding Doors
- Pool Views
Kitchen
- Range
- Microwave
- Dishwasher
Flooring
- Laminate
- Tile
Bedrooms and Bathrooms
- 3 Bedrooms
- Split Bedroom Floorplan
- Walk-In Closet
- 2 Full Bathrooms
Laundry
- Laundry Room
- Dryer
- Washer
Pool
- Screen Enclosure
- Free Form Pool
Outdoor Features
- Screened Patio
Utilities
- Central Heating and Cooling System
- Electric Water Heater
- Septic Tank
Community Details
- Sebastian Highlands Subdivision
Listing and Financial Details
- Tax Lot 11
- Assessor Parcel Number 31382500001346000011.0
Map
Home Values in the Area
Average Home Value in this Area
Tax History
| Year | Tax Paid | Tax Assessment Tax Assessment Total Assessment is a certain percentage of the fair market value that is determined by local assessors to be the total taxable value of land and additions on the property. | Land | Improvement |
|---|---|---|---|---|
| 2024 | $1,206 | $104,929 | -- | -- |
| 2023 | $1,206 | $99,002 | $0 | $0 |
| 2022 | $1,148 | $96,118 | $0 | $0 |
| 2021 | $1,126 | $93,318 | $0 | $0 |
| 2020 | $1,113 | $92,030 | $0 | $0 |
| 2019 | $1,088 | $89,961 | $0 | $0 |
| 2018 | $1,080 | $88,284 | $0 | $0 |
| 2017 | $1,006 | $86,468 | $0 | $0 |
| 2016 | $997 | $84,690 | $0 | $0 |
| 2015 | $1,025 | $84,110 | $0 | $0 |
| 2014 | $984 | $83,450 | $0 | $0 |
Property History
| Date | Event | Price | List to Sale | Price per Sq Ft |
|---|---|---|---|---|
| 11/22/2025 11/22/25 | For Sale | $360,000 | -- | $226 / Sq Ft |
Purchase History
| Date | Type | Sale Price | Title Company |
|---|---|---|---|
| Interfamily Deed Transfer | -- | Accommodation | |
| Interfamily Deed Transfer | -- | Attorney | |
| Interfamily Deed Transfer | -- | Attorney | |
| Warranty Deed | $170,000 | Professional Title Of Indian |
Mortgage History
| Date | Status | Loan Amount | Loan Type |
|---|---|---|---|
| Open | $136,000 | Purchase Money Mortgage |
Source: REALTORS® Association of Indian River County
MLS Number: 292781
APN: 31-38-25-00001-3460-00011.0
- 1685 Coral Reef St
- 1641 Seahouse St
- 573 Joy Haven Dr
- 1625 Whitmore St
- 654 Cavern Terrace
- 1628 Fatima Ct
- 1662 Sunport Rd
- 1483 Bevan Dr
- 1485 Bevan Dr
- 795 Rolling Hill Dr
- 1568 Quatrain Ln
- 1626 Stonecrop St
- 774 Belfast Terrace
- 907 Starflower Ave
- 932 Starflower Ave
- 1464 Laconia St
- 0 Joy Haven Dr Unit 288392
- 956 Starflower Ave
- 1361 Clearbrook St
- 561 Carnival Terrace
- 573 Joy Haven Dr
- 1590 Polynesian Ln
- 1379 Scroll St
- 152 Morgan Cir
- 442 Lanfair Ave
- 126 Bellamy Trail
- 113 Drake Way
- 401 Coply Terrace
- 139 Port Royal Ct
- 573 Belfast Terrace
- 1548 Barber St
- 1123 Breezy Way Unit 8c
- 1132 Breezy Way Unit 2
- 1132 Breezy Way Unit 2H
- 726 Media Terrace
- 1421 Thornhill Ln
- 9126 85th St
- 708 Newhall Terrace
- 1083 Persian Ln
- 155 Midvale Terrace
