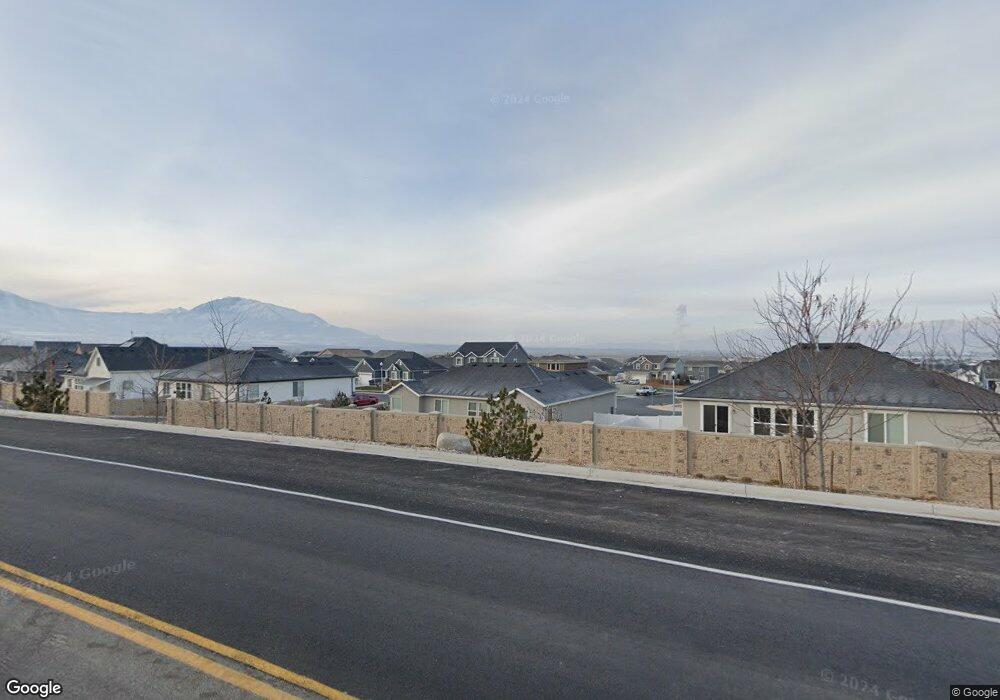Estimated Value: $665,000 - $729,362
6
Beds
3
Baths
3,408
Sq Ft
$206/Sq Ft
Est. Value
About This Home
This home is located at 1782 N Warbler Rd, Salem, UT 84653 and is currently estimated at $702,091, approximately $206 per square foot. 1782 N Warbler Rd is a home located in Utah County with nearby schools including Salem Elementary, Salem Junior High School, and Valley View Middle School.
Ownership History
Date
Name
Owned For
Owner Type
Purchase Details
Closed on
Nov 2, 2018
Sold by
Anderson Aaron
Bought by
Anderson Aaron and Anderson Shellee
Current Estimated Value
Home Financials for this Owner
Home Financials are based on the most recent Mortgage that was taken out on this home.
Original Mortgage
$310,293
Outstanding Balance
$271,719
Interest Rate
4.6%
Mortgage Type
New Conventional
Estimated Equity
$430,372
Purchase Details
Closed on
Jun 11, 2018
Sold by
Diamond Creek Development Llc
Bought by
Arive Homes Llc
Home Financials for this Owner
Home Financials are based on the most recent Mortgage that was taken out on this home.
Original Mortgage
$10,000,000
Outstanding Balance
$8,648,324
Interest Rate
4.5%
Mortgage Type
Purchase Money Mortgage
Estimated Equity
-$7,946,233
Create a Home Valuation Report for This Property
The Home Valuation Report is an in-depth analysis detailing your home's value as well as a comparison with similar homes in the area
Home Values in the Area
Average Home Value in this Area
Purchase History
| Date | Buyer | Sale Price | Title Company |
|---|---|---|---|
| Anderson Aaron | -- | Provo Land Title Co | |
| Arive Homes Llc | -- | Provo Land Title Co |
Source: Public Records
Mortgage History
| Date | Status | Borrower | Loan Amount |
|---|---|---|---|
| Open | Anderson Aaron | $310,293 | |
| Open | Arive Homes Llc | $10,000,000 |
Source: Public Records
Tax History
| Year | Tax Paid | Tax Assessment Tax Assessment Total Assessment is a certain percentage of the fair market value that is determined by local assessors to be the total taxable value of land and additions on the property. | Land | Improvement |
|---|---|---|---|---|
| 2025 | $2,775 | $320,705 | -- | -- |
| 2024 | $2,775 | $281,490 | $0 | $0 |
| 2023 | $2,750 | $279,400 | $0 | $0 |
| 2022 | $3,101 | $310,145 | $0 | $0 |
| 2021 | $2,276 | $365,300 | $126,100 | $239,200 |
| 2020 | $2,235 | $349,100 | $114,600 | $234,500 |
| 2019 | $2,122 | $338,400 | $114,600 | $223,800 |
Source: Public Records
Map
Nearby Homes
- 1771 E 1060 N
- 1771 E 1060 N Unit 221
- 412 E Luna Cir
- 412 E Luna Cir Unit 62
- 1212 N 290 E Unit 70
- 1203 N 290 E Unit 66
- 1427 N 290 E Unit 2
- 1411 N 290 E Unit 3
- 1427 N 290 E
- 373 E 1480 N Unit 43
- 361 E 1480 N Unit 41
- 367 E 1480 N Unit 42
- 357 E 1480 N Unit 40
- 353 E 1480 N Unit 39
- 386 E 1480 N Unit 57
- 1483 N 305 E Unit 31
- 318 E 1480 N Unit 47
- 314 E 1480 N Unit 46
- 308 E 1480 N Unit 45
- Stockton Plan at Moonlight Village
- 1782 N Warbler Rd Unit 76
- 1796 N Warbler Rd Unit 77
- 1764 N Warbler Rd Unit 75
- 388 E Snowy Egret Dr Unit 78
- 1765 N Warbler Rd Unit 70
- 1793 N Warbler Rd Unit 69
- 1748 N Warbler Rd Unit 74
- 1749 N Warbler Rd Unit 71
- 1813 N Warbler Rd Unit 68
- 1762 N Curlew Way Unit HIDALE
- 1736 N Warbler Rd Unit 73
- 355 E Sanderling Dr
- 1737 N Warbler Rd
- 1737 N Warbler Rd Unit 72
- 1748 N Curlew Way Unit AUBREY
- 354 E Snowy Egret Dr Unit 67
- 387 E Snowy Egret Dr Unit 57
- 387 E Snowy Egret Dr
- 339 E Sanderling Dr
- 339 E Sanderling Dr Unit 14-2
