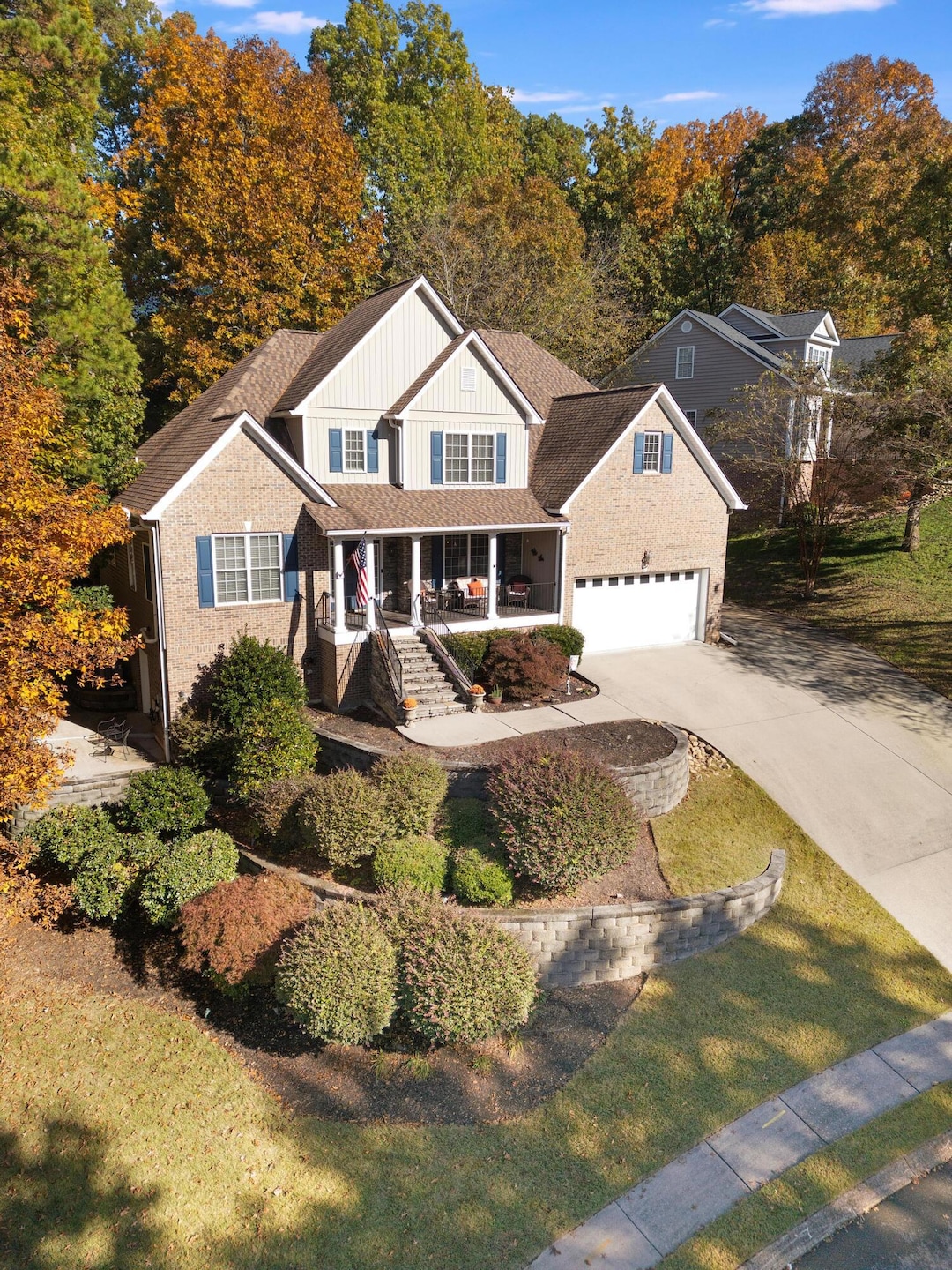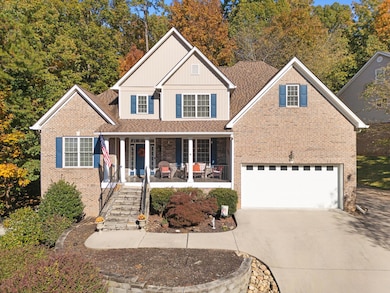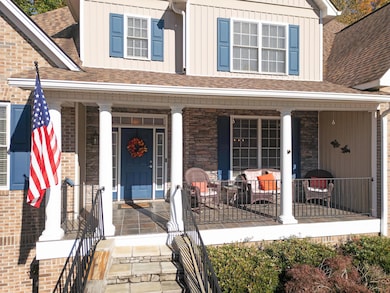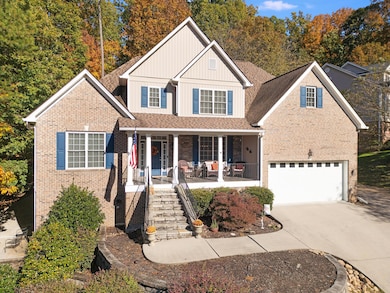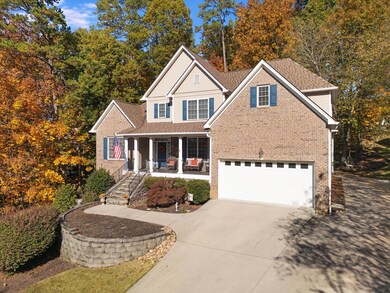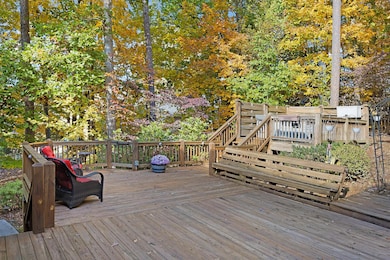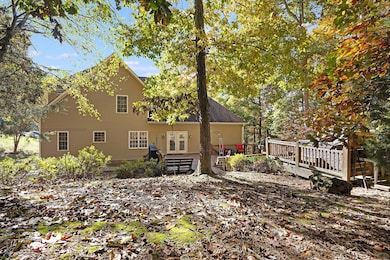1782 Sterling Point NW Cleveland, TN 37312
Estimated payment $3,588/month
Highlights
- 24-Hour Security
- Above Ground Spa
- Deck
- Candy's Creek Cherokee Elementary School Rated A-
- Open Floorplan
- Wooded Lot
About This Home
Welcome to 1782 Sterling Pointe, a stunning home offering luxury, comfort, and convenience in one of the area's most sought-after neighborhoods. Thoughtfully designed and meticulously maintained, this property blends modern upgrades with timeless elegance — perfect for those who love to entertain or simply relax in style. Step inside to an open-concept floor plan that flows beautifully from room to room. Gorgeous hardwood floors, fresh paint, and updated light fixtures, mirrors, and ceiling fans create a bright and inviting atmosphere throughout.
The gourmet kitchen is truly the heart of the home, featuring an abundance of cabinetry including glass-front display cabinets, granite countertops, a full suite appliances and even a hot water tap. A convenient pantry and nearby laundry room add extra function and storage.
The primary suite is located on the main level for easy living. Enjoy a spa-like experience in the private bath, complete with a relaxing jetted tub positioned to capture the evening sunset, a large walk-in tiled shower, double vanities, and spacious walk-in closet. Additional living spaces include a formal dining room, music room, and library with built-in shelving and dual entrances — ideal for a home office, study, or quiet retreat.The family room opens to a large multi-level deck designed for outdoor entertaining, with a gas grill hookup, hot tub, and views of the private backyard adorned with beautiful mature trees and colorful azaleas.The lower level offers even more to love, including a 14-seat home theater with an 11-foot screen and popcorn machine that stays with the home. There's also a workshop, ample storage areas, and a storm-safe storage space for added peace of mind. Security and efficiency upgrades include a hardwired Ring camera system, ADT security with window-break sensors, a whole-home water filtration system, radon mitigation system, and gutter guards for low-maintenance living. If you've been searching for a home that combines space, quality, and thoughtful details throughout, this one is a must-see.
Home Details
Home Type
- Single Family
Est. Annual Taxes
- $3,534
Year Built
- Built in 2007 | Remodeled
Lot Details
- 0.33 Acre Lot
- Lot Dimensions are 111 x 144x 98x 150
- Landscaped
- Sloped Lot
- Wooded Lot
Parking
- 2 Car Attached Garage
- Driveway
Home Design
- Brick Veneer
- Block Foundation
- Shingle Roof
- Vinyl Siding
- Stone
Interior Spaces
- 3,899 Sq Ft Home
- 3-Story Property
- Open Floorplan
- Living Quarters
- Built-In Features
- Bookcases
- Ceiling Fan
- Gas Log Fireplace
- Insulated Windows
- Storage
- Security System Leased
- Finished Basement
Kitchen
- Breakfast Bar
- Gas Range
- Microwave
- Dishwasher
- Granite Countertops
- Disposal
Flooring
- Wood
- Carpet
- Tile
Bedrooms and Bathrooms
- 4 Bedrooms
- Primary Bedroom on Main
- Walk-In Closet
- Walk-in Shower
Laundry
- Laundry Room
- Laundry on lower level
Outdoor Features
- Above Ground Spa
- Deck
- Patio
- Rain Gutters
- Front Porch
Schools
- Candys Creek Cherokee Elementary School
- Cleveland Middle School
- Cleveland High School
Utilities
- Multiple cooling system units
- Central Heating and Cooling System
- Heating System Uses Natural Gas
- Natural Gas Connected
- Gas Water Heater
- High Speed Internet
- Cable TV Available
Listing and Financial Details
- Assessor Parcel Number 033k B 02900 000
Community Details
Overview
- No Home Owners Association
- Lenox Hills Subdivision
Security
- 24-Hour Security
Map
Home Values in the Area
Average Home Value in this Area
Tax History
| Year | Tax Paid | Tax Assessment Tax Assessment Total Assessment is a certain percentage of the fair market value that is determined by local assessors to be the total taxable value of land and additions on the property. | Land | Improvement |
|---|---|---|---|---|
| 2024 | $1,613 | $112,100 | $11,475 | $100,625 |
| 2023 | $3,533 | $112,100 | $11,475 | $100,625 |
| 2022 | $3,533 | $112,100 | $11,475 | $100,625 |
| 2021 | $3,533 | $112,100 | $0 | $0 |
| 2020 | $3,109 | $112,100 | $0 | $0 |
| 2019 | $3,109 | $80,925 | $9,725 | $71,200 |
| 2018 | $3,334 | $0 | $0 | $0 |
| 2017 | $1,667 | $0 | $0 | $0 |
| 2016 | $2,695 | $0 | $0 | $0 |
| 2015 | $2,674 | $0 | $0 | $0 |
| 2014 | $1,368 | $0 | $0 | $0 |
Property History
| Date | Event | Price | List to Sale | Price per Sq Ft | Prior Sale |
|---|---|---|---|---|---|
| 11/06/2025 11/06/25 | For Sale | $625,000 | +40.4% | $160 / Sq Ft | |
| 12/16/2020 12/16/20 | Sold | $445,000 | -11.0% | $114 / Sq Ft | View Prior Sale |
| 11/10/2020 11/10/20 | Pending | -- | -- | -- | |
| 10/04/2020 10/04/20 | For Sale | $500,000 | -- | $128 / Sq Ft |
Purchase History
| Date | Type | Sale Price | Title Company |
|---|---|---|---|
| Warranty Deed | $445,000 | Title Insurance Company | |
| Deed | $350,000 | -- | |
| Deed | $24,500 | -- | |
| Deed | $24,500 | -- | |
| Deed | $18,000 | -- | |
| Deed | $18,000 | -- |
Mortgage History
| Date | Status | Loan Amount | Loan Type |
|---|---|---|---|
| Open | $429,725 | VA |
Source: River Counties Association of REALTORS®
MLS Number: 20255252
APN: 033K-B-029.00
- 1687 Lenox Dr NW
- 1649 Lenox Dr NW
- 1684 Lenox Dr NW
- 1768 Overdale Dr NW
- 1951 Weston Hills Dr NW
- Lot 64 Weston Ct NW
- 1726 Bridget Ln NW
- 1514 Hawthorne Landing NW
- 1967 Weston Hills Dr NW
- 1865 Weston Place NW
- 3474 Brighton Blvd NW
- 1928 Cherokee Trail NW
- 1781 Weston Hills Dr NW
- 1920 Campbell Dr NW
- 340 Cottonwood Bend NW
- 1858 Weston Place NW
- 2388 Villa Dr NW
- 3925 Adkisson Dr NW
- 3705 Adkisson Dr NW
- 4415 Frontage Rd NW
- 3420 Westside Dr NW
- 3095 Brookside Dr NW
- 262 Bellingham Cove NE
- 3210 Brookside Dr NW
- 1217 Key St NW
- 1166 Stonegate Cir NW
- 4737 E Circle Dr NW
- 5029 Solar Ln NW
- 3009 Oakland Dr NW
- 2075 Clingan Dr NW
- 176 Hunters Run Cir NW
- 1837 19th St NW Unit B
- 3210 Ocoee St N
- 3005 Pine Dr NE
- 3310 Steeple Cir NE
