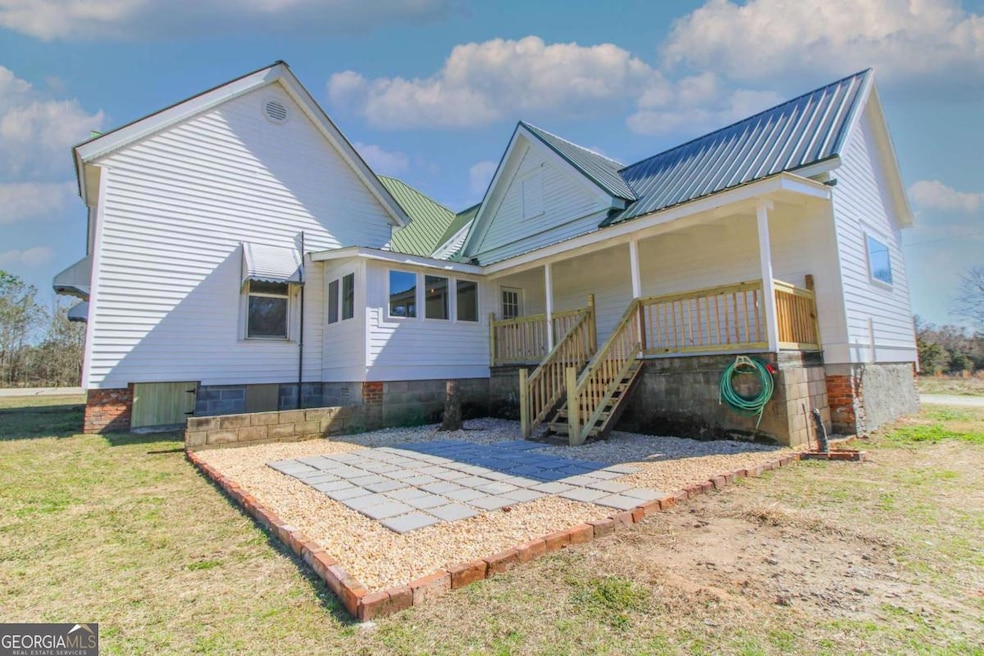
1782 Union Point Rd Stephens, GA 30667
Highlights
- Wood Flooring
- 2 Fireplaces
- High Ceiling
- Oglethorpe County Middle School Rated A-
- Sun or Florida Room
- Solid Surface Countertops
About This Home
As of June 2025MOTIVATED SELLER! BRING US AN OFFER!-7+ acres -Remodeled Kitchen -Brand new HVAC -Newly finished Master Suite -New electrical wiring and panel -New water heater -Refinished original pine floors -Sun room -Screened Porch -Workshop with power and garage -Storage shed Take a step back in time while having all the luxury of modern convenience. This home was built in the early 1900s and its charm will blow you away. Enter into the grand hallway with 12 foot ceilings and original heart pine floors that have been restored to their original beauty. Let your kiddos or guests cozy up in one of the two front bedrooms while reading and enjoying historic mantel pieces. The living room has plenty of natural light and a gas burning fireplace to create an evening ambiance. Your jaw will drop as you walk into the kitchen of your dreams with custom cabinetry and a beautiful island ready for entertaining. As you exit the beautiful foyer you will enter the sun room where you can sit with a cup of coffee or glass of wine while enjoying your view of the country. The master suite is your own oasis with a huge walk-in closet and a bathroom fit for a queen with a stand alone tub and a picture window. This property has space for all of your farming dreams, whether you are wanting to hay the fields, or create a homestead. This is the property you have been waiting for, make your appointment to see this today.
Last Agent to Sell the Property
Greater Athens Properties License #352847 Listed on: 03/02/2025

Home Details
Home Type
- Single Family
Est. Annual Taxes
- $1,898
Year Built
- Built in 1900 | Remodeled
Lot Details
- 7.12 Acre Lot
- Level Lot
- Open Lot
Home Design
- Metal Roof
- Wood Siding
- Vinyl Siding
Interior Spaces
- 2,500 Sq Ft Home
- 1-Story Property
- High Ceiling
- 2 Fireplaces
- Gas Log Fireplace
- Sun or Florida Room
- Screened Porch
- Crawl Space
- Laundry Room
Kitchen
- Dishwasher
- Kitchen Island
- Solid Surface Countertops
Flooring
- Wood
- Laminate
Bedrooms and Bathrooms
- 3 Main Level Bedrooms
- 2 Full Bathrooms
Outdoor Features
- Shed
Schools
- Oglethorpe County Primary/Elem Elementary School
- Oglethorpe County Middle School
- Oglethorpe County High School
Utilities
- Cooling Available
- Central Heating
- Shared Well
- Septic Tank
- High Speed Internet
- Phone Available
- Satellite Dish
Community Details
- No Home Owners Association
- Stephens Subdivision
Ownership History
Purchase Details
Purchase Details
Similar Homes in the area
Home Values in the Area
Average Home Value in this Area
Purchase History
| Date | Type | Sale Price | Title Company |
|---|---|---|---|
| Warranty Deed | $150,000 | -- | |
| Warranty Deed | -- | -- |
Mortgage History
| Date | Status | Loan Amount | Loan Type |
|---|---|---|---|
| Closed | $100,000 | New Conventional | |
| Previous Owner | $49,500 | Cash |
Property History
| Date | Event | Price | Change | Sq Ft Price |
|---|---|---|---|---|
| 06/27/2025 06/27/25 | Sold | $380,000 | 0.0% | $152 / Sq Ft |
| 05/02/2025 05/02/25 | Price Changed | $380,000 | -5.0% | $152 / Sq Ft |
| 04/24/2025 04/24/25 | Price Changed | $400,000 | -2.2% | $160 / Sq Ft |
| 03/31/2025 03/31/25 | Price Changed | $409,000 | -0.2% | $164 / Sq Ft |
| 03/19/2025 03/19/25 | Price Changed | $410,000 | -4.7% | $164 / Sq Ft |
| 03/02/2025 03/02/25 | For Sale | $430,000 | -- | $172 / Sq Ft |
Tax History Compared to Growth
Tax History
| Year | Tax Paid | Tax Assessment Tax Assessment Total Assessment is a certain percentage of the fair market value that is determined by local assessors to be the total taxable value of land and additions on the property. | Land | Improvement |
|---|---|---|---|---|
| 2024 | $1,887 | $79,200 | $10,760 | $68,440 |
| 2023 | $2,029 | $79,200 | $10,760 | $68,440 |
| 2022 | $1,681 | $65,616 | $10,760 | $54,856 |
| 2021 | $1,526 | $53,364 | $9,800 | $43,564 |
| 2020 | $1,164 | $53,364 | $9,800 | $43,564 |
| 2019 | $1,287 | $53,204 | $9,640 | $43,564 |
| 2018 | $1,170 | $38,735 | $5,790 | $32,945 |
| 2017 | $918 | $38,735 | $5,790 | $32,945 |
| 2016 | $894 | $38,736 | $5,790 | $32,945 |
| 2015 | -- | $38,736 | $5,790 | $32,945 |
| 2014 | -- | $38,736 | $5,790 | $32,945 |
| 2013 | -- | $38,735 | $5,790 | $32,945 |
Agents Affiliated with this Home
-
Chelsie Cheesborough

Seller's Agent in 2025
Chelsie Cheesborough
Greater Athens Properties
(678) 683-5887
43 Total Sales
-
Shamay Jordan

Buyer's Agent in 2025
Shamay Jordan
Georgian Home Realty, Inc.
(404) 643-7952
24 Total Sales
Map
Source: Georgia MLS
MLS Number: 10469693
APN: 059-021
- 00 Union Point Rd
- 0 Bob Smith Rd Unit 21867500
- 0 Bob Smith Rd Unit 10403466
- 0 Bob Smith Rd
- 2 MCWHORTER Road
- 2 Mcwhorter Rd
- 1 Mcwhorter Rd
- 0 Union Point Rd Unit 10410589
- 0 Mcwhorter Rd Unit 23951037
- 0 Mcwhorter Rd Unit 23744975
- 0 Mcwhorter Rd Unit 1026224
- 0 Mcwhorter Rd Unit 10535871
- 0 Willow St Unit 10460456
- 00 Willow St
- 0 Bull Bray Rd
- 95 Walker Gresham Rd
- 188 Sims Cross Rd
- 0 Georgia 22
- 0 Bryant Rd Unit 23479766
- 0 Bryant Rd
