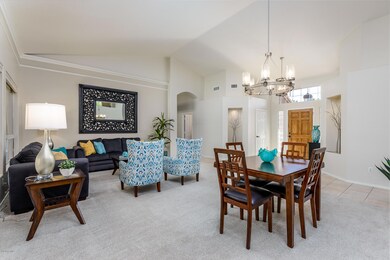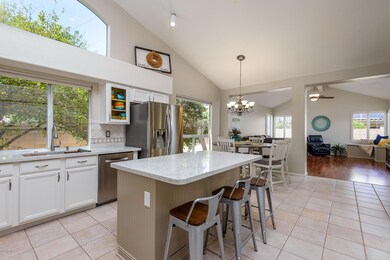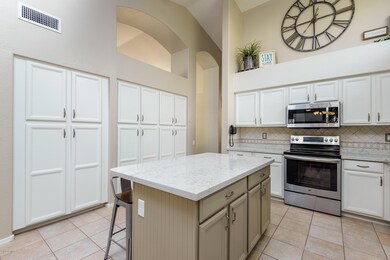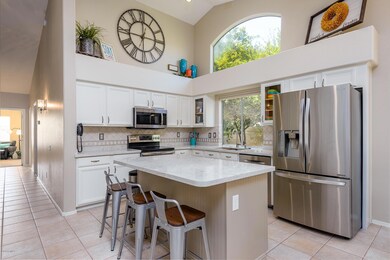
1782 W Gary Dr Chandler, AZ 85224
Central Ridge NeighborhoodEstimated Value: $698,000 - $770,000
Highlights
- RV Gated
- 0.25 Acre Lot
- 3 Car Direct Access Garage
- Andersen Elementary School Rated A-
- Corner Lot
- Eat-In Kitchen
About This Home
As of November 2020IMMACULATE , GORGEOUS HOME ! Original owners in this beautiful home located in Andersen Springs. Over 3,000 Sq. Ft. Single Level, split plan. Tiled Foyer leads into a expansive formal living and dining room with newer neutral carpet. Light, Bright Kitchen remodeled 2019 includes quartz counters, ss work station sink, ss appliances, Moen fixtures, Kitchen Island, abundance of updated cabinets. Opens to spacious Family Room, with laminated wood flooring, plantation shutters. There is more...Bonus room added in 2007, laminated wood flooring, coffered ceiling. Three good sized secondary bedrooms, hall bath remodeled with quartz counters, sinks, fixtures the list goes on. Huge master bedroom, master bath new fixtures, large walk-in closet. Laundry room includes built in cabinets and work area. Backyard boasts entertainment area with built in BBQ, beverage refrigerator, large side yard -great for a storage shed, fruit trees, well manicured lawn. Top Rated schools, convenient freeway access, Downtown Chandler less than 10 min. drive, close to airport.
Last Agent to Sell the Property
Colony Property Management, LLC License #BR116750000 Listed on: 10/07/2020
Home Details
Home Type
- Single Family
Est. Annual Taxes
- $2,544
Year Built
- Built in 1995
Lot Details
- 0.25 Acre Lot
- Block Wall Fence
- Corner Lot
- Front and Back Yard Sprinklers
- Grass Covered Lot
HOA Fees
- $33 Monthly HOA Fees
Parking
- 3 Car Direct Access Garage
- Garage Door Opener
- RV Gated
Home Design
- Wood Frame Construction
- Tile Roof
- Stucco
Interior Spaces
- 3,068 Sq Ft Home
- 1-Story Property
- Ceiling Fan
- Double Pane Windows
Kitchen
- Eat-In Kitchen
- Built-In Microwave
- Kitchen Island
Flooring
- Carpet
- Laminate
- Tile
Bedrooms and Bathrooms
- 4 Bedrooms
- Remodeled Bathroom
- Primary Bathroom is a Full Bathroom
- 2 Bathrooms
- Dual Vanity Sinks in Primary Bathroom
- Bathtub With Separate Shower Stall
Outdoor Features
- Patio
- Built-In Barbecue
Schools
- John M Andersen Elementary School
- John M Andersen Jr High Middle School
- Chandler High School
Utilities
- Refrigerated Cooling System
- Zoned Heating
- High Speed Internet
- Cable TV Available
Listing and Financial Details
- Tax Lot 28
- Assessor Parcel Number 302-97-624
Community Details
Overview
- Association fees include ground maintenance
- Firstservice Res. Association, Phone Number (480) 551-4300
- Built by Keystone
- Desert Flower Subdivision
Recreation
- Bike Trail
Ownership History
Purchase Details
Home Financials for this Owner
Home Financials are based on the most recent Mortgage that was taken out on this home.Purchase Details
Home Financials for this Owner
Home Financials are based on the most recent Mortgage that was taken out on this home.Similar Homes in Chandler, AZ
Home Values in the Area
Average Home Value in this Area
Purchase History
| Date | Buyer | Sale Price | Title Company |
|---|---|---|---|
| Loo Jeremy David | $545,000 | First American Title Ins Co | |
| Johnson G Marvin | $170,910 | Transamerica Title Ins Co |
Mortgage History
| Date | Status | Borrower | Loan Amount |
|---|---|---|---|
| Open | Loo Jeremy David | $354,000 | |
| Previous Owner | Johnson G Marvin | $55,000 | |
| Previous Owner | Johnson Mary F | $326,992 | |
| Previous Owner | Johnson G Marvin | $351,000 | |
| Previous Owner | Johnson G Marvin | $218,000 | |
| Previous Owner | Johnson G Marvin | $163,250 |
Property History
| Date | Event | Price | Change | Sq Ft Price |
|---|---|---|---|---|
| 11/12/2020 11/12/20 | Sold | $545,000 | -0.7% | $178 / Sq Ft |
| 10/11/2020 10/11/20 | Pending | -- | -- | -- |
| 10/06/2020 10/06/20 | For Sale | $549,000 | -- | $179 / Sq Ft |
Tax History Compared to Growth
Tax History
| Year | Tax Paid | Tax Assessment Tax Assessment Total Assessment is a certain percentage of the fair market value that is determined by local assessors to be the total taxable value of land and additions on the property. | Land | Improvement |
|---|---|---|---|---|
| 2025 | $2,581 | $33,582 | -- | -- |
| 2024 | $2,527 | $31,983 | -- | -- |
| 2023 | $2,527 | $54,200 | $10,840 | $43,360 |
| 2022 | $2,438 | $41,020 | $8,200 | $32,820 |
| 2021 | $2,555 | $38,680 | $7,730 | $30,950 |
| 2020 | $2,544 | $36,280 | $7,250 | $29,030 |
| 2019 | $2,447 | $33,260 | $6,650 | $26,610 |
| 2018 | $2,369 | $31,870 | $6,370 | $25,500 |
| 2017 | $2,208 | $31,020 | $6,200 | $24,820 |
| 2016 | $2,127 | $31,730 | $6,340 | $25,390 |
| 2015 | $2,061 | $28,600 | $5,720 | $22,880 |
Agents Affiliated with this Home
-
Stephanie DiMaria
S
Seller's Agent in 2020
Stephanie DiMaria
Colony Property Management, LLC
(480) 831-2221
1 in this area
8 Total Sales
-
Amy O'Rear

Buyer's Agent in 2020
Amy O'Rear
HomeSmart
(480) 580-1221
1 in this area
38 Total Sales
Map
Source: Arizona Regional Multiple Listing Service (ARMLS)
MLS Number: 6142888
APN: 302-97-624
- 1825 W Ray Rd Unit 1119
- 1825 W Ray Rd Unit 1070
- 1825 W Ray Rd Unit 1134
- 1825 W Ray Rd Unit 2132
- 1825 W Ray Rd Unit 2111
- 1825 W Ray Rd Unit 2074
- 1825 W Ray Rd Unit 2092
- 1825 W Ray Rd Unit 2123
- 1825 W Ray Rd Unit 1063
- 1825 W Ray Rd Unit 1068
- 1825 W Ray Rd Unit 1058
- 1825 W Ray Rd Unit 1148
- 1825 W Ray Rd Unit 2060
- 1825 W Ray Rd Unit 1001
- 1720 W Orchid Ln
- 1950 W Park Place
- 1540 W Orchid Ln
- 1731 W Del Rio St
- 741 N Cholla St
- 700 N Dobson Rd Unit 34
- 1782 W Gary Dr
- 1772 W Gary Dr
- 1779 W Park Ave
- 1769 W Park Ave
- 1040 N Villas Ln
- 1762 W Gary Dr
- 1781 W Gary Dr
- 1771 W Gary Dr
- 1030 N Villas Ln
- 1759 W Park Ave
- 1761 W Gary Dr
- 1060 N Villas Ln
- 1752 W Gary Dr
- 1751 W Gary Dr
- 1749 W Park Ave
- 1070 N Villas Ln
- 1770 W Park Ave
- 1780 W Park Ave
- 1760 W Park Ave
- 1742 W Gary Dr
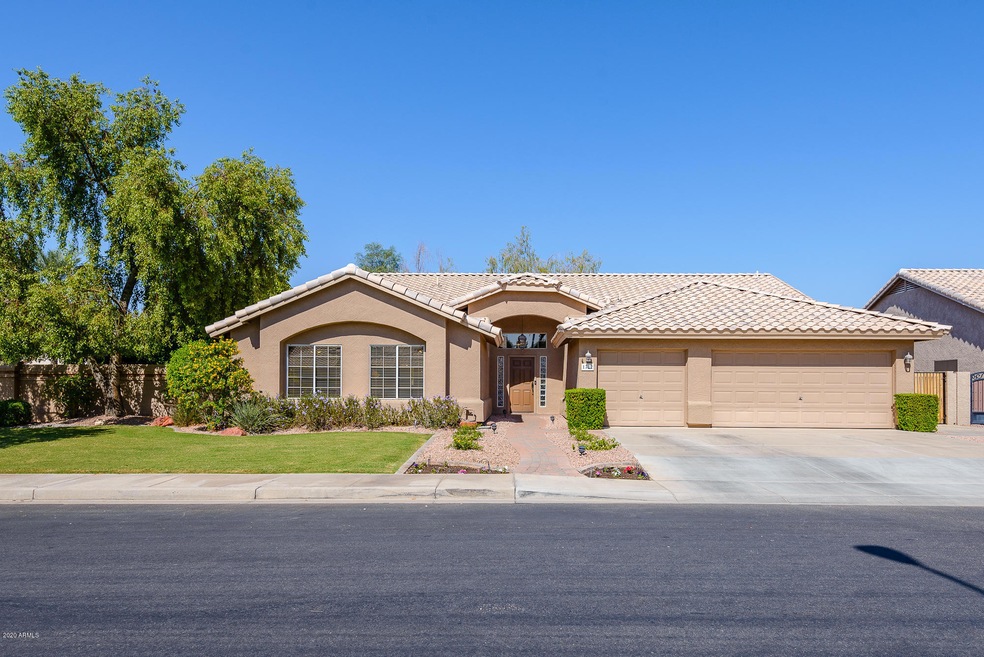
![Gary-1[1]](https://images.homes.com/listings/214/2935097113-81390369/1782-w-gary-dr-chandler-az-buildingphoto-2.jpg)
![Gary-2[1]](https://images.homes.com/listings/214/0045097113-81390369/1782-w-gary-dr-chandler-az-buildingphoto-3.jpg)
