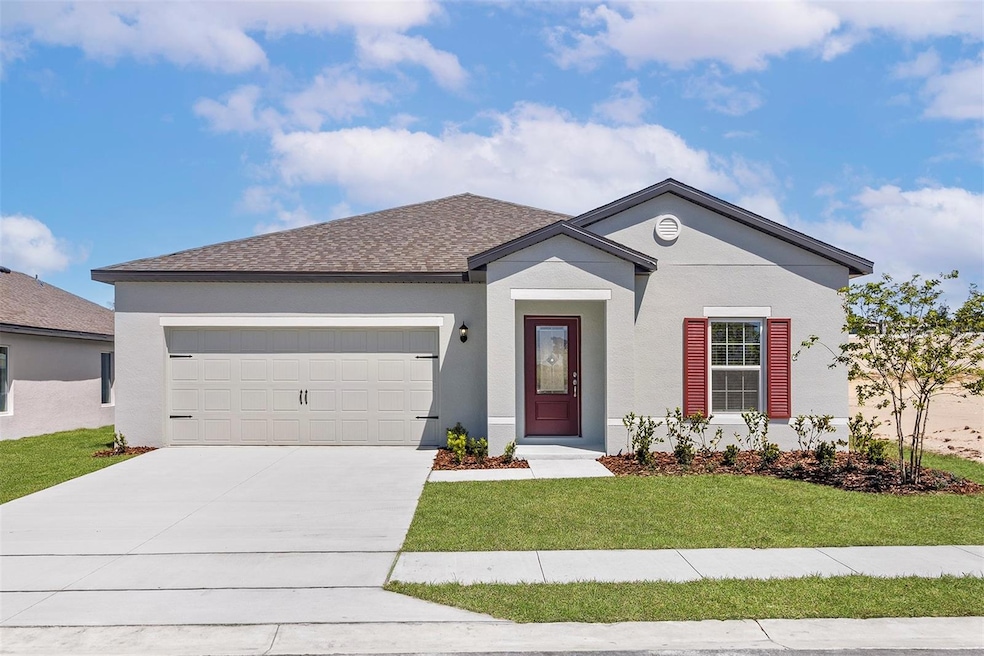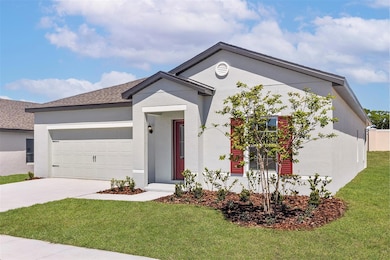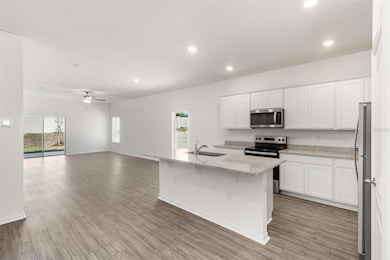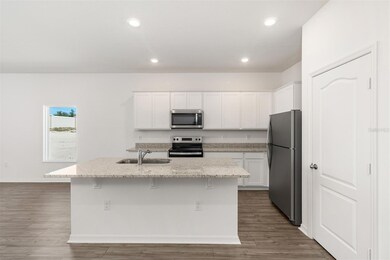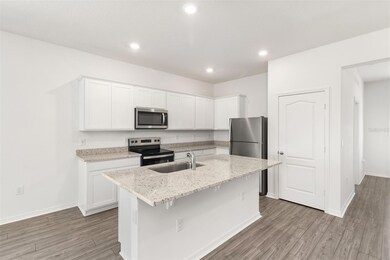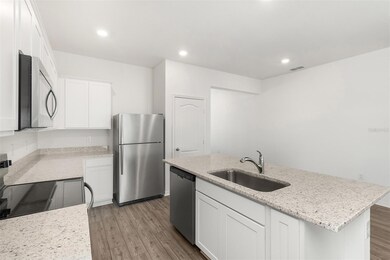1782 White Elephant Loop Winter Haven, FL 33884
Cypress Gardens NeighborhoodEstimated payment $1,858/month
Highlights
- Access To Chain Of Lakes
- Open Floorplan
- High Ceiling
- New Construction
- Traditional Architecture
- Stone Countertops
About This Home
Welcome to the Summit model in Peach Crossings, a stunning brand-new home offering four bedrooms and two bathrooms with a spacious open-concept design. Featuring high ceilings, this home is bright and airy, providing a welcoming atmosphere throughout. The master suite is a true retreat, offering a large bedroom that leads into a luxurious en-suite bathroom with a dual sink vanity and a step-in shower for a spa-like experience. The kitchen is both functional and stylish, with exceptional counter space and brand-new Whirlpool appliances, including a refrigerator, stove, dishwasher, and microwave. A spacious hall closet adds extra storage, keeping everything organized. The family room is perfect for movie nights, providing plenty of space for a comfortable sectional and a large entertainment setup. Whether it’s a movie marathon or a quiet evening, this room is designed for relaxation and family fun. Step outside to the lanai, a great place to enjoy the warm Florida evenings with family and friends. The home also features professional front yard landscaping, adding to its curb appeal. Located just a short walk from the children’s playground, this home is perfect for families. In addition to being close to shopping, dining, and local attractions, the community offers access to top-rated Polk County schools and a picnic area for residents to enjoy. With all upgrades included, this home is ready for you to move in! Schedule your showing today!
Listing Agent
Gayle Van Wagenen
LGI REALTY- FLORIDA, LLC Brokerage Phone: 904-449-3938 License #3075192 Listed on: 03/22/2025
Home Details
Home Type
- Single Family
Year Built
- Built in 2025 | New Construction
Lot Details
- 5,500 Sq Ft Lot
- Northwest Facing Home
- Mature Landscaping
- Irrigation Equipment
- Landscaped with Trees
- Property is zoned PUD
HOA Fees
- $95 Monthly HOA Fees
Parking
- 2 Car Attached Garage
- Garage Door Opener
- Driveway
Home Design
- Traditional Architecture
- Slab Foundation
- Shingle Roof
- Concrete Siding
- Block Exterior
- Stucco
Interior Spaces
- 1,863 Sq Ft Home
- 1-Story Property
- Open Floorplan
- High Ceiling
- Ceiling Fan
- Double Pane Windows
- ENERGY STAR Qualified Windows with Low Emissivity
- Blinds
- Sliding Doors
- Family Room Off Kitchen
- Combination Dining and Living Room
- Inside Utility
Kitchen
- Range
- Microwave
- Ice Maker
- Dishwasher
- Stone Countertops
- Solid Wood Cabinet
- Disposal
Flooring
- Carpet
- Luxury Vinyl Tile
Bedrooms and Bathrooms
- 4 Bedrooms
- Walk-In Closet
- 2 Full Bathrooms
- Shower Only
Laundry
- Laundry Room
- Washer and Electric Dryer Hookup
Home Security
- Fire and Smoke Detector
- Pest Guard System
Outdoor Features
- Access To Chain Of Lakes
- Covered Patio or Porch
- Exterior Lighting
Schools
- Pinewood Elementary School
- Denison Middle School
- Lake Region High School
Utilities
- Central Heating and Cooling System
- Heat Pump System
- Vented Exhaust Fan
- Thermostat
- Underground Utilities
- Electric Water Heater
- High Speed Internet
- Phone Available
- Cable TV Available
Listing and Financial Details
- Home warranty included in the sale of the property
- Visit Down Payment Resource Website
- Tax Lot 39
- Assessor Parcel Number 26-29-16-689010-000390
Community Details
Overview
- Melrose Management Association
- Built by LGI Homes Florida – LLC
- Peach Crossings Subdivision, Summit Floorplan
Amenities
- Community Mailbox
Recreation
- Community Playground
- Park
Map
Home Values in the Area
Average Home Value in this Area
Tax History
| Year | Tax Paid | Tax Assessment Tax Assessment Total Assessment is a certain percentage of the fair market value that is determined by local assessors to be the total taxable value of land and additions on the property. | Land | Improvement |
|---|---|---|---|---|
| 2025 | $208 | $40,000 | $40,000 | -- |
| 2024 | -- | $10,928 | $10,928 | -- |
| 2023 | -- | -- | -- | -- |
Property History
| Date | Event | Price | List to Sale | Price per Sq Ft |
|---|---|---|---|---|
| 11/19/2025 11/19/25 | Price Changed | $338,900 | -6.1% | $182 / Sq Ft |
| 10/22/2025 10/22/25 | For Sale | $360,900 | 0.0% | $194 / Sq Ft |
| 10/11/2025 10/11/25 | Pending | -- | -- | -- |
| 10/09/2025 10/09/25 | Price Changed | $360,900 | +0.6% | $194 / Sq Ft |
| 10/02/2025 10/02/25 | Price Changed | $358,900 | +1.1% | $193 / Sq Ft |
| 07/02/2025 07/02/25 | Price Changed | $354,900 | -5.1% | $190 / Sq Ft |
| 04/03/2025 04/03/25 | Price Changed | $373,900 | +0.5% | $201 / Sq Ft |
| 03/27/2025 03/27/25 | Price Changed | $371,900 | 0.0% | $200 / Sq Ft |
| 03/27/2025 03/27/25 | For Sale | $371,900 | +0.5% | $200 / Sq Ft |
| 03/22/2025 03/22/25 | Pending | -- | -- | -- |
| 03/22/2025 03/22/25 | For Sale | $369,900 | -- | $199 / Sq Ft |
Source: Stellar MLS
MLS Number: TB8364835
APN: 26-29-16-689010-000390
- 1783 White Elephant Loop
- 1787 White Elephant Loop
- 1798 White Elephant Loop
- 1802 White Elephant Loop
- 1799 White Elephant Loop
- 1633 Nantucket Way
- 913 Eagle Rock Terrace
- 1645 Siesta Way
- 340 Vail Dr
- 718 Eagle Landing Blvd
- 563 Eagle Landing Blvd
- 0 Vail Dr
- 1 Lake Eloise Ln
- 5543 Taverna
- 140 Solis Dr
- 1051 Macon Rd
- 455 Majestic Gardens Blvd
- 1122 Brimstone Cir
- 199 Sweet Cir
- 204 Sweet Cir
- 1204 Golden Eagle Ln
- 1128 Eagle Claw Ln
- 483 Majestic Gardens Blvd
- 210 Sweet Cir
- 3824 Gaines Dr
- 5465 San Pietro Dr
- 1225 Lilac Ln
- 1676 Hummingbird Rd
- 6432 Domizio Dr
- 6428 Domizio Dr
- 6424 Domizio Dr
- 6412 Domizio Dr
- 6408 Domizio Dr
- 1517 Majestic Ln
- 4094 Giorgio Dr
- 339 Squires Grove Dr
- 540 Honey Bell Rd
- 3063 Laurel Oak Ln
- 1735 Carnostie Rd
- 820 Sun Burst Rd
Ask me questions while you tour the home.
