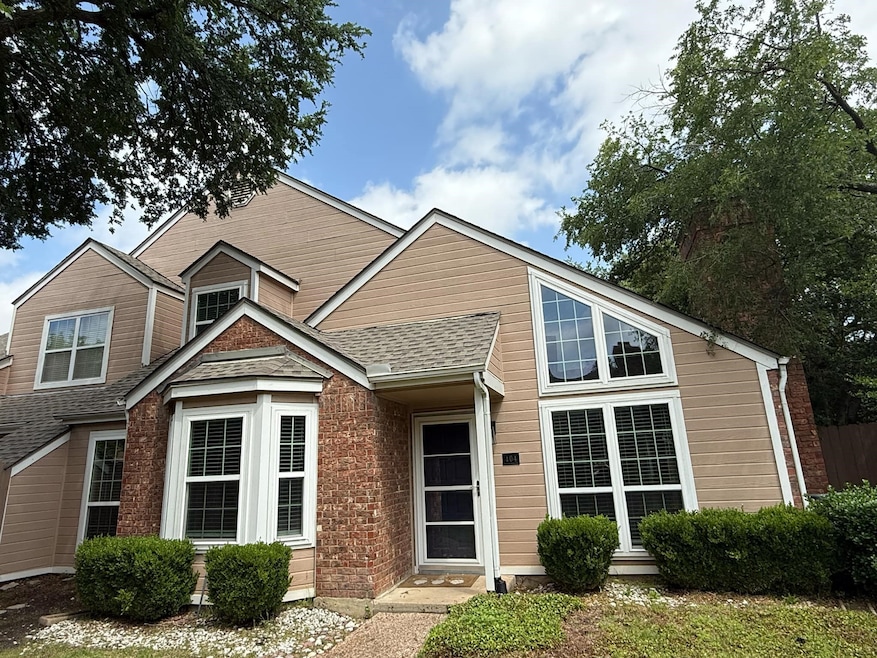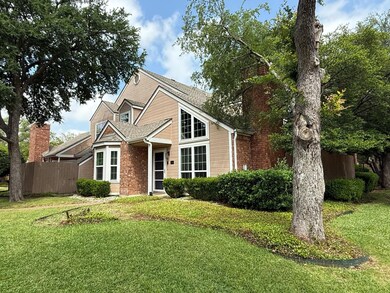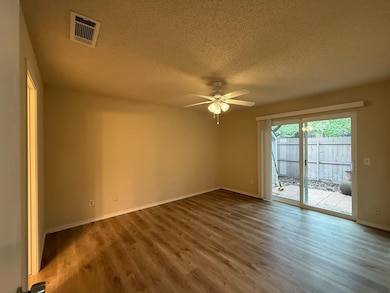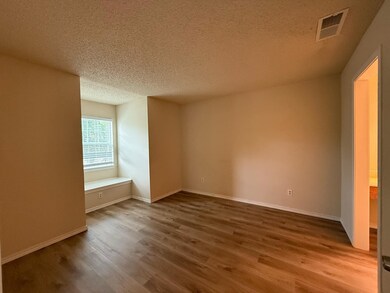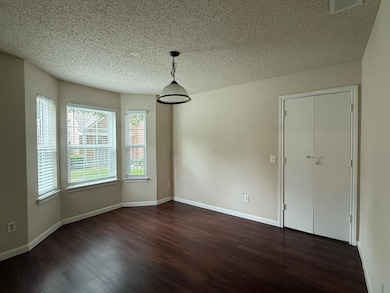17820 Windflower Way Unit 404 Dallas, TX 75252
Prestonwood West NeighborhoodHighlights
- 2 Acre Lot
- Dogs and Cats Allowed
- Wood Burning Fireplace
- Rose Haggar Elementary School Rated A-
About This Home
This charming 3-bedroom, 2.5-bathroom townhome with updated living space in the desirable Preston Village community. The home features a spacious open-concept living area with vaulted ceilings, a wood-burning fireplace, and bay windows that flood the space with natural light. The kitchen boasts granite countertops and modern appliances. The master suite is conveniently located on the main floor, while the second bedroom and a loft area are upstairs. Enjoy outdoor living on the private patio. Community amenities include a pool and assigned carport parking. Located within the Plano ISD and close to shopping and dining options.
Last Listed By
EXP REALTY Brokerage Phone: 972-345-6765 License #0700370 Listed on: 04/27/2025

Townhouse Details
Home Type
- Townhome
Est. Annual Taxes
- $6,544
Year Built
- Built in 1985
Home Design
- Duplex
- Quadruplex
- Attached Home
Interior Spaces
- 1,555 Sq Ft Home
- 2-Story Property
- Wood Burning Fireplace
Kitchen
- Dishwasher
- Disposal
Bedrooms and Bathrooms
- 3 Bedrooms
Parking
- 1 Carport Space
- Additional Parking
Schools
- Haggar Elementary School
- Shepton High School
Listing and Financial Details
- Residential Lease
- Property Available on 4/27/25
- Tenant pays for all utilities, electricity, gas, insurance, pest control, water
- Legal Lot and Block 404 / B
- Assessor Parcel Number R157200240401
Community Details
Overview
- Ask Agent Association
- Preston Village #2 Subdivision
Pet Policy
- Pet Size Limit
- Pet Deposit $500
- 2 Pets Allowed
- Dogs and Cats Allowed
- Breed Restrictions
Map
Source: North Texas Real Estate Information Systems (NTREIS)
MLS Number: 20917514
APN: R-1572-002-4040-1
- 17820 Windflower Way Unit 503
- 17820 Windflower Way Unit 1403
- 17905 Windflower Way Unit 108
- 18004 Windflower Way
- 5807 Covehaven Dr
- 5859 Frankford Rd Unit 1103
- 5859 Frankford Rd Unit 801
- 5859 Frankford Rd Unit 802
- 18115 Frankford Lakes Cir
- 6206 Berthoud Pass
- 5901 Windmier Ct
- 5827 Fallsview Ln
- 18343 Frankford Lakes Cir
- 5906 Glen Heather Dr
- 5800 Still Forest Dr
- 18333 Roehampton Dr Unit 1125
- 18333 Roehampton Dr Unit 124
- 18333 Roehampton Dr Unit 714
- 18333 Roehampton Dr Unit 237
- 18333 Roehampton Dr Unit 1516
