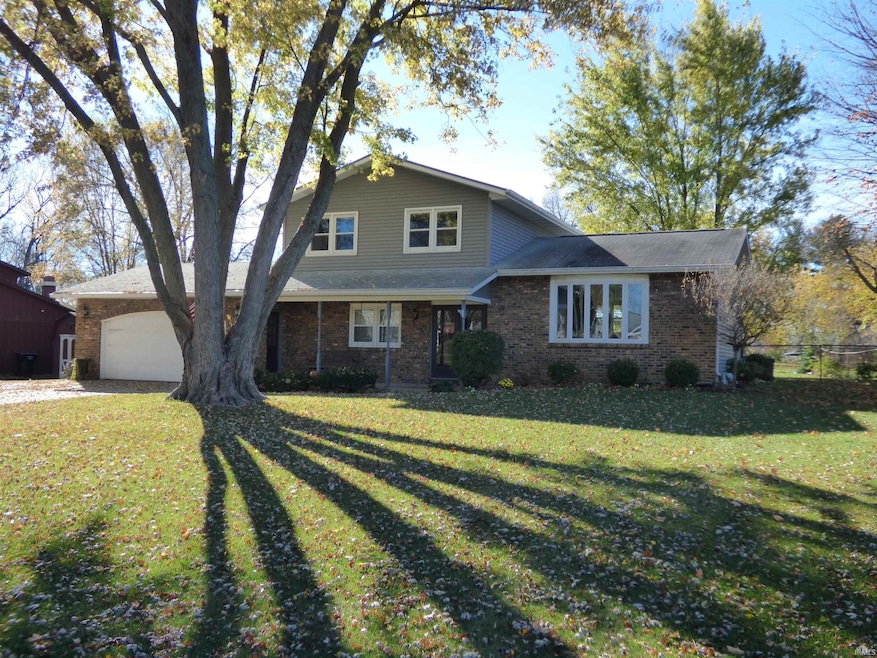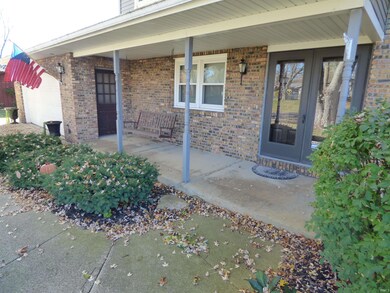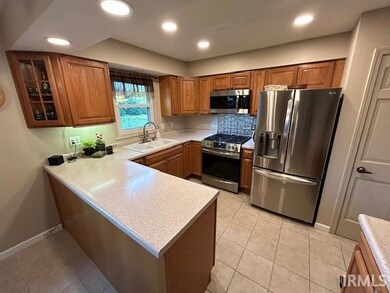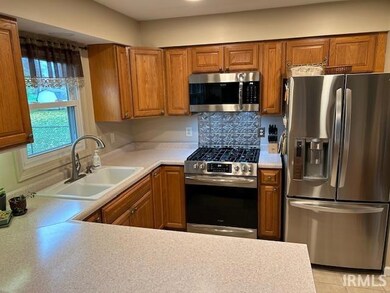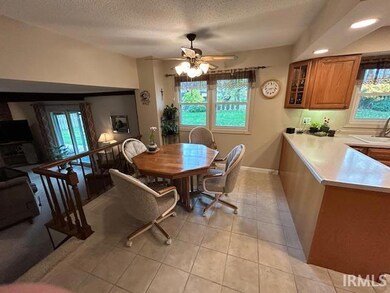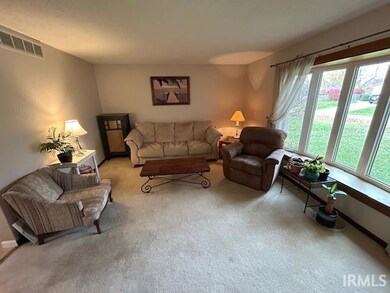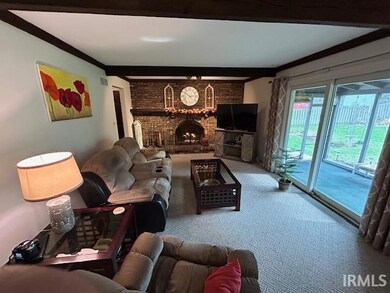
17822 Darden Rd South Bend, IN 46635
Granger NeighborhoodHighlights
- Popular Property
- Backs to Open Ground
- Screened Porch
- Open Floorplan
- 2 Fireplaces
- Walk-In Pantry
About This Home
As of February 2025CLAY TOWNSHIP NEAR NOTRE DAME OFF IRONWOOD. UPDATED BATHS, MBR SUITE HAS WALK IN SHOWER. 2 ND FULL BATH UPDATED TUB/ SHOWER. NEWER WINDOWS , VINYL SIDING / BRICK FOR NO MAINTENANCE. RELAX ON THE BACK SCREENED PORCH OVER LOOKING THE FENCED YARD. F.R. WITH GAS FIREPLACE. L.R. OFF KITCHEN , LOWER LEVEL F.R. CAN BE USED AS A OFFICE OR DEN THAT HAS A F.P. W/ BUILT INS . NEWER HVAC , GOOD KITCHEN LAYOUT W/ PANTRY AND COFFEE BAR AREA. STAINLESS STEEL APPLIANCES. CITY UTILITIES , UPPER ROOF W/ PROFESSIONAL GUTTER GUARDS. GREAT LOCATION BY SHOPPING , PARKS, LIBRARY AND N.D. 4TH B.R. BY F.R. COULD BE USED AS OFFICE W/ HALF BATH BY BOTH ROOMS AND GARAGE ENTRANCE.
Last Agent to Sell the Property
Hallmark Real Estate, Inc. Brokerage Phone: 574-876-3537 Listed on: 11/07/2024
Home Details
Home Type
- Single Family
Est. Annual Taxes
- $2,577
Year Built
- Built in 1973
Lot Details
- 0.32 Acre Lot
- Backs to Open Ground
- Chain Link Fence
- Irregular Lot
Parking
- 2 Car Attached Garage
- Garage Door Opener
- Off-Street Parking
Home Design
- Quad-Level Property
- Poured Concrete
- Shingle Roof
- Asphalt Roof
- Vinyl Construction Material
Interior Spaces
- Open Floorplan
- Ceiling Fan
- 2 Fireplaces
- Gas Log Fireplace
- Entrance Foyer
- Screened Porch
- Washer Hookup
Kitchen
- Walk-In Pantry
- Laminate Countertops
Flooring
- Carpet
- Tile
Bedrooms and Bathrooms
- 4 Bedrooms
- Bathtub with Shower
- Separate Shower
Partially Finished Basement
- Walk-Up Access
- Crawl Space
Schools
- Tarkington Elementary School
- Edison Middle School
- Adams High School
Utilities
- Forced Air Heating and Cooling System
- Heating System Uses Gas
Additional Features
- Covered Deck
- Suburban Location
Community Details
- Carriage Hills Subdivision
Listing and Financial Details
- Assessor Parcel Number 71-04-20-155-007.000-003
- Seller Concessions Not Offered
Ownership History
Purchase Details
Home Financials for this Owner
Home Financials are based on the most recent Mortgage that was taken out on this home.Similar Homes in South Bend, IN
Home Values in the Area
Average Home Value in this Area
Purchase History
| Date | Type | Sale Price | Title Company |
|---|---|---|---|
| Warranty Deed | -- | Fidelity National Title Compan |
Mortgage History
| Date | Status | Loan Amount | Loan Type |
|---|---|---|---|
| Open | $266,000 | New Conventional | |
| Previous Owner | $0 | Unknown |
Property History
| Date | Event | Price | Change | Sq Ft Price |
|---|---|---|---|---|
| 06/20/2025 06/20/25 | For Sale | $345,000 | +23.2% | $173 / Sq Ft |
| 02/28/2025 02/28/25 | Sold | $280,000 | -5.1% | $140 / Sq Ft |
| 02/13/2025 02/13/25 | Pending | -- | -- | -- |
| 01/03/2025 01/03/25 | Price Changed | $295,000 | -11.9% | $148 / Sq Ft |
| 11/07/2024 11/07/24 | For Sale | $335,000 | -- | $168 / Sq Ft |
Tax History Compared to Growth
Tax History
| Year | Tax Paid | Tax Assessment Tax Assessment Total Assessment is a certain percentage of the fair market value that is determined by local assessors to be the total taxable value of land and additions on the property. | Land | Improvement |
|---|---|---|---|---|
| 2024 | $2,577 | $257,500 | $71,900 | $185,600 |
| 2023 | $2,537 | $246,800 | $71,900 | $174,900 |
| 2022 | $2,817 | $243,400 | $71,900 | $171,500 |
| 2021 | $2,498 | $204,300 | $47,300 | $157,000 |
| 2020 | $2,245 | $184,300 | $46,000 | $138,300 |
| 2019 | $1,814 | $177,400 | $44,300 | $133,100 |
| 2018 | $1,771 | $171,300 | $40,100 | $131,200 |
| 2017 | $1,492 | $145,400 | $34,600 | $110,800 |
| 2016 | $1,456 | $141,000 | $34,600 | $106,400 |
| 2014 | $1,378 | $139,500 | $34,600 | $104,900 |
Agents Affiliated with this Home
-
Kelly Dyksen

Seller's Agent in 2025
Kelly Dyksen
Rooted Realty
(574) 206-3169
8 in this area
222 Total Sales
-
Bruce Gordon

Seller's Agent in 2025
Bruce Gordon
Hallmark Real Estate, Inc.
(574) 876-3537
11 in this area
101 Total Sales
Map
Source: Indiana Regional MLS
MLS Number: 202443357
APN: 71-04-20-155-007.000-003
- 52186 Woodridge Dr
- 17991 Sable Ridge Dr
- 52419 Farmington Square Rd
- 52065 Iron Forge Ct
- 18086 Courtland Dr
- 18165 Chipstead Dr
- 52284 Farmington Square Rd
- 52361 Bamford Dr
- 17325 Post Tavern Rd
- 18418 Wooded Way
- 17411 Woodhurst Rd
- 52289 Wembley Dr
- 52070 Wembley Dr
- 17769 Woodthrush Ln
- 17495 Cleveland Rd
- 52633 Willow Bend Dr
- 18485 Wooded Way
- 18461 Greenleaf Dr
- 51679 Stoneham Way
- TBD Emmons Rd
